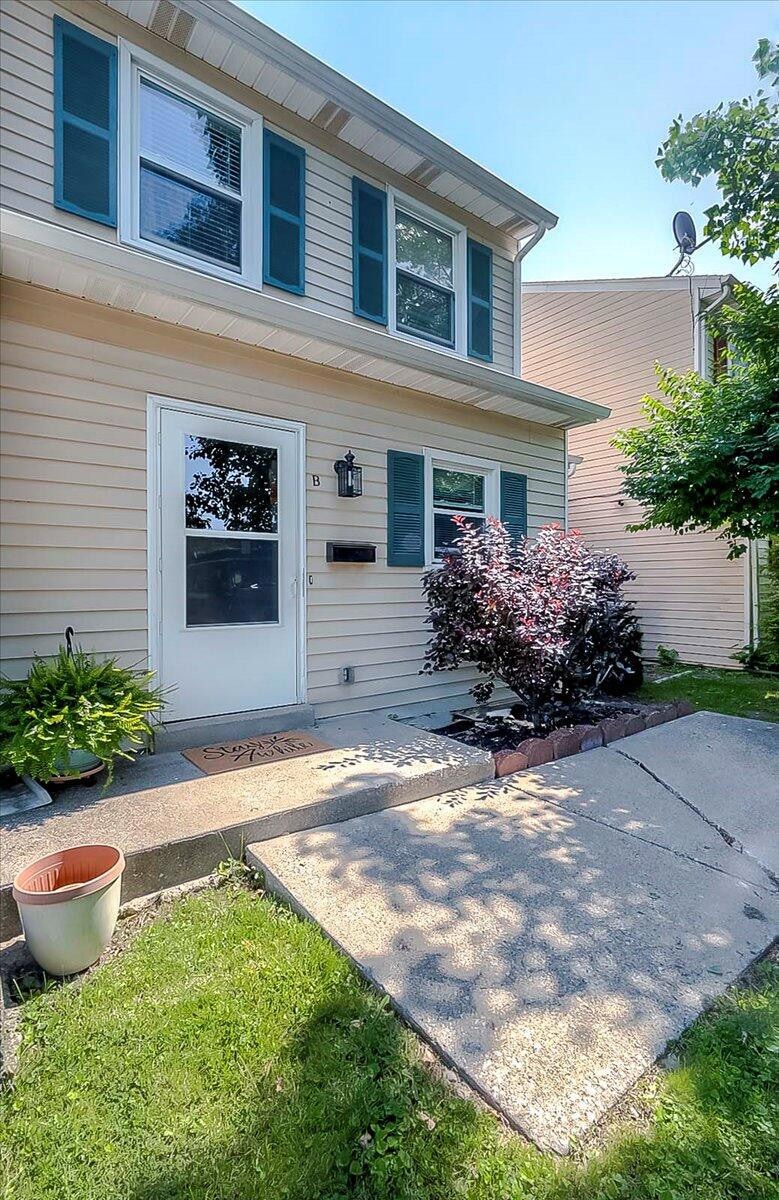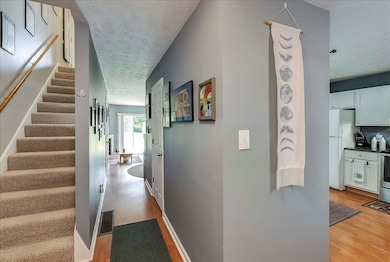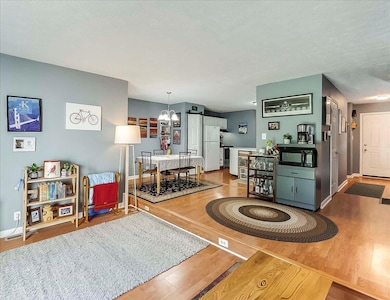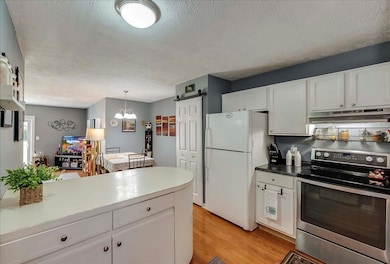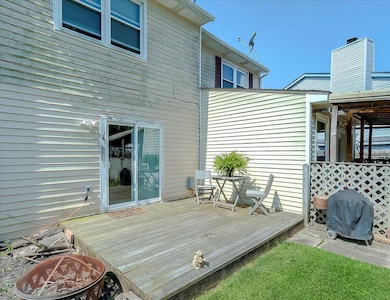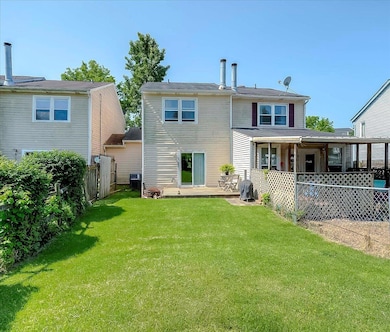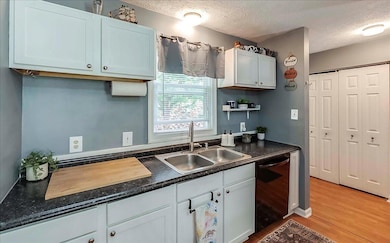
3471 Pimlico Pkwy Unit B Lexington, KY 40517
Southeastern Hills NeighborhoodEstimated payment $1,058/month
Highlights
- Very Popular Property
- No HOA
- Patio
- Attic
- Neighborhood Views
- Living Room
About This Home
Tucked in the heart of the Gainesway neighborhood, this spacious 1,200+ sqft townhome offers the perfect blend of comfort and convenience, backing directly onto the serene Tates Creek Golf Course. The open-concept kitchen, dining, and living area is ideal for everyday living and effortless entertaining, flowing seamlessly onto a private patio in a fenced, tree-lined backyard that feels like your own peaceful retreat. Upstairs, you'll find two oversized bedrooms with plenty of space for king-size beds + home office(s) and/or cozy reading nooks. Whether you're a first-time buyer, looking to downsize, or simply want to wake up steps away from the greeen, this low-maintenance townhome hits the mark.
Townhouse Details
Home Type
- Townhome
Est. Annual Taxes
- $1,559
Year Built
- Built in 1985
Lot Details
- 2,801 Sq Ft Lot
- Chain Link Fence
Home Design
- Block Foundation
- Dimensional Roof
- Shingle Roof
- Vinyl Siding
Interior Spaces
- 1,247 Sq Ft Home
- 2-Story Property
- Blinds
- Living Room
- Dining Room
- Neighborhood Views
- Crawl Space
- Attic
Kitchen
- Oven or Range
- Microwave
- Dishwasher
Flooring
- Carpet
- Laminate
Bedrooms and Bathrooms
- 2 Bedrooms
Laundry
- Dryer
- Washer
Parking
- Driveway
- Off-Street Parking
Outdoor Features
- Patio
- Storage Shed
Schools
- Tates Creek Elementary And Middle School
- Not Applicable Middle School
- Tates Creek High School
Utilities
- Forced Air Zoned Heating and Cooling System
- Heat Pump System
Community Details
- No Home Owners Association
- Gainesway Subdivision
Listing and Financial Details
- Assessor Parcel Number 10024960
Map
Home Values in the Area
Average Home Value in this Area
Tax History
| Year | Tax Paid | Tax Assessment Tax Assessment Total Assessment is a certain percentage of the fair market value that is determined by local assessors to be the total taxable value of land and additions on the property. | Land | Improvement |
|---|---|---|---|---|
| 2024 | $1,559 | $126,100 | $0 | $0 |
| 2023 | $1,559 | $126,100 | $0 | $0 |
| 2022 | $1,611 | $126,100 | $0 | $0 |
| 2021 | $1,475 | $115,500 | $0 | $0 |
| 2020 | $792 | $62,000 | $0 | $0 |
| 2019 | $792 | $62,000 | $0 | $0 |
| 2018 | $792 | $62,000 | $0 | $0 |
| 2017 | $755 | $62,000 | $0 | $0 |
| 2015 | $856 | $76,500 | $0 | $0 |
| 2014 | $856 | $76,500 | $0 | $0 |
| 2012 | $856 | $76,500 | $0 | $0 |
Property History
| Date | Event | Price | Change | Sq Ft Price |
|---|---|---|---|---|
| 06/07/2025 06/07/25 | For Sale | $175,000 | +51.5% | $140 / Sq Ft |
| 12/18/2020 12/18/20 | Sold | $115,510 | +1.4% | $91 / Sq Ft |
| 11/17/2020 11/17/20 | Pending | -- | -- | -- |
| 11/16/2020 11/16/20 | Price Changed | $113,900 | -3.4% | $90 / Sq Ft |
| 10/30/2020 10/30/20 | For Sale | $117,900 | -- | $93 / Sq Ft |
Purchase History
| Date | Type | Sale Price | Title Company |
|---|---|---|---|
| Deed | $115,510 | -- | |
| Deed | $62,000 | -- |
Mortgage History
| Date | Status | Loan Amount | Loan Type |
|---|---|---|---|
| Previous Owner | $49,600 | Unknown | |
| Previous Owner | $49,600 | New Conventional | |
| Previous Owner | $61,600 | Unknown |
Similar Homes in Lexington, KY
Source: ImagineMLS (Bluegrass REALTORS®)
MLS Number: 25012116
APN: 10024960
- 1330 Centre
- 3374 Pimlico Pkwy
- 1253 Keeneland Ct
- 3256 Carriage Ln
- 3440 Sutherland Dr
- 3460 Sutherland Dr
- 3504 Sutherland Dr
- 1209 Venetian Cir
- 3604 Bilorete Ct
- 3848 Sundart Dr
- 1132 Gainesway Dr
- 3255 Aqueduct Dr
- 1124 Greentree Ct
- 1160 Venetian Way
- 3617 Sundart Dr
- 3241 Bowie Dr
- 1152 Venetian Way
- 1139 Venetian Way
- 3745 Sundart Dr
- 3593 Olympia Rd
