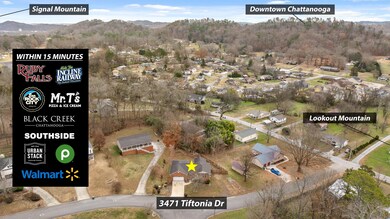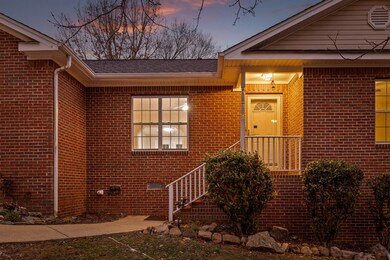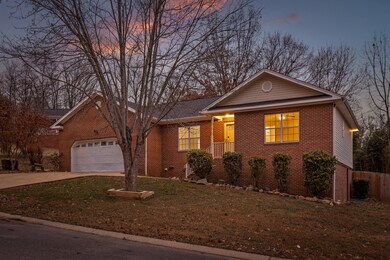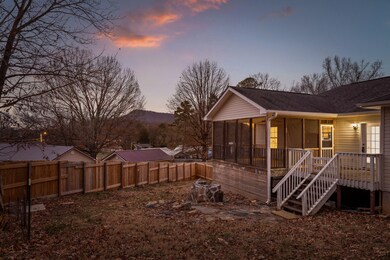Welcome to 3471 Tiftonia Drive, located in the heart of Chattanooga's Lookout Valley. This meticulously maintained 3-bedroom, 2-bathroom all-brick rancher, built in 2002, is situated in the desirable Tiftonia Heights subdivision.
The home features thoughtful updates, including epoxy floors in the garage and a newer HVAC system, showcasing the care and attention to detail that has gone into this property.
Inside, the raised ceilings in the living room create a spacious and open atmosphere, complemented by abundant natural light throughout the home.
Conveniently located just 15 minutes from downtown Chattanooga, this property offers the perfect blend of accessibility and tranquility. The screened and covered back porch, along with the fenced backyard, provides an ideal space for outdoor entertaining, complete with a stone fireplace ready for your personal touch.
The functional floor plan includes two bedrooms and a full bathroom on one side of the home, while the private master suite, complete with an en-suite bathroom, is thoughtfully located off the kitchen for added privacy.
This home is a must-see for anyone seeking comfort, convenience, and quality in one of Chattanooga's most desirable areas. Schedule your showing today!







