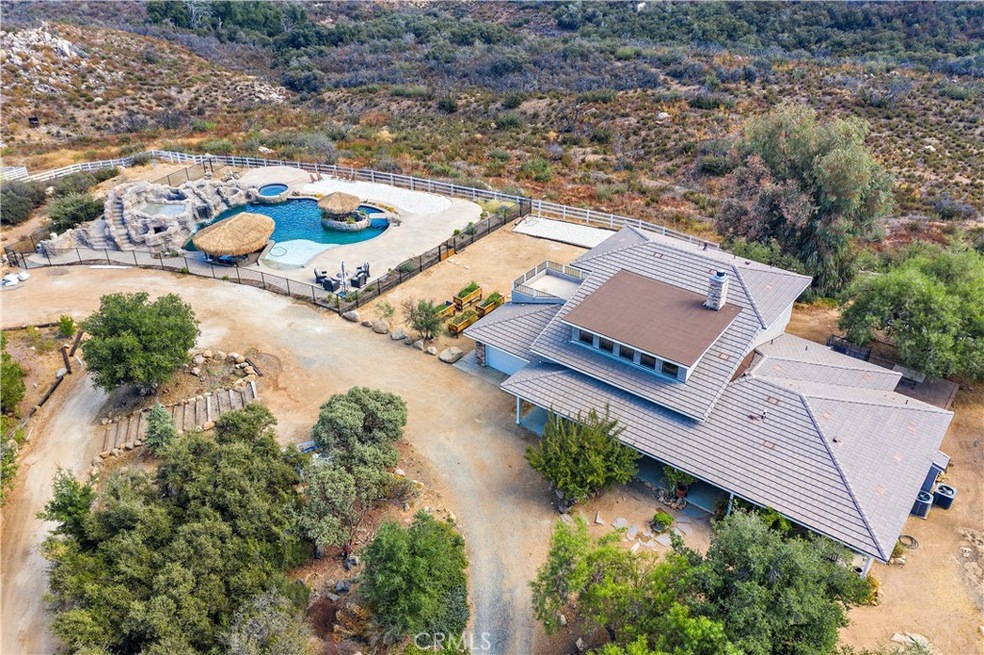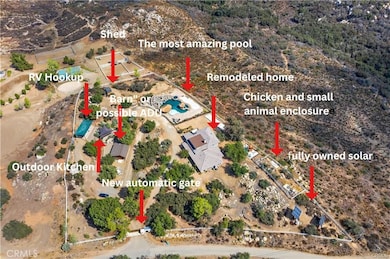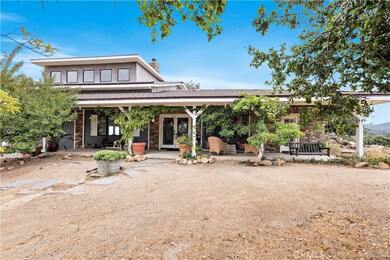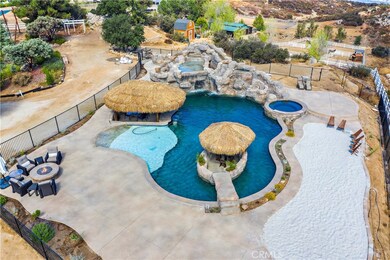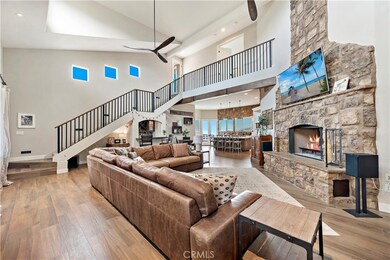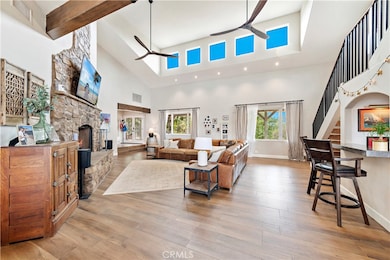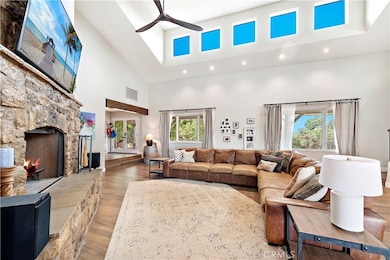
34720 S Main Divide Rd Lake Elsinore, CA 92530
La Cresta NeighborhoodEstimated Value: $1,300,000 - $1,643,000
Highlights
- Barn
- Filtered Pool
- Solar Power System
- Horse Property
- Covered RV Parking
- Primary Bedroom Suite
About This Home
As of March 2024Over 2.5 ACRES OF COMPLETE PRIVACY WITH RESORT STYLE AMENITIES this is a one of a kind property! This gorgeous home was constructed/remodeled in 2018. Enter to a soaring great room with incredible fireplace which feels like a 5 star resort. The kitchen is gourmet and features huge entertaining island with quartzite counters and custom bar area. Upgraded stainless appliances and custom stonework complement this beautiful kitchen. The upstairs primary bedroom is stunning; inviting fireplace, sweeping views and en suite bathroom with soaking tub & designer touches throughout. There is a cozy library located off of the great room plus 4 additional bedrooms (one is an ensuite additional main level primary). There are PANORAMIC VIEWS throughout the home and the property including 3 mountain ranges, Lake Elsinore and hillside vistas . BRAND NEW RESORT STYLE POOL & SPA! This pool rivals the best resort pool! There are multiple water features , an enclosed grotto with swim up bar, two large palapas, beach style entrance, water slide and a fantastic lighting system to enjoy an evening light show. The pool area also features a large fire pit for entertaining and "beach" for playing. The owners have literally thought of everything! Enjoy the custom RV hook up area (for your longer staying guests) RV hook up includes water/power/internet and septic. You will love the "BARN"! The "BARN" is a fully insulted building with internet, power, bar area with keg and fireplace. Currently a hangout area but the possibilities are endless! There is an awesome outdoor kitchen area adjacent to the "barn" with a pergola, built in BBQ and bar area. Huge outdoor fire pit with seating and tranquil fountain. The entire property was recently fenced with split rail fencing including hotwire and a custom stone entrance with electric gate. Other upgrades include solar system(owned not leased), electric vehicle charging station, two new septic systems, large shed for storage/ATV vehicles, separate fenced livestock area, playground and sand pit. Part of the Rancho Capistrano Community which has clubhouse, horse trails and tennis courts. This incredible property is just a 30 minute drive to Murrieta or Rancho Mission Viejo/San Juan Capistrano or 40 minutes to Temecula!
Last Agent to Sell the Property
Re/Max Coastal Homes Brokerage Phone: 9492125036 License #01401259 Listed on: 02/01/2024

Home Details
Home Type
- Single Family
Est. Annual Taxes
- $7,176
Year Built
- Built in 2018 | Remodeled
Lot Details
- 2.58 Acre Lot
- Kennel
- Split Rail Fence
- Livestock Fence
- New Fence
- Lot Has A Rolling Slope
- Density is up to 1 Unit/Acre
- Property is zoned R-2
HOA Fees
- $130 Monthly HOA Fees
Parking
- 2 Car Direct Access Garage
- Electric Vehicle Home Charger
- Parking Available
- Workshop in Garage
- Front Facing Garage
- Gravel Driveway
- Automatic Gate
- Covered RV Parking
Property Views
- City Lights
- Canyon
- Mountain
- Hills
Home Design
- Turnkey
Interior Spaces
- 3,294 Sq Ft Home
- 2-Story Property
- Open Floorplan
- Built-In Features
- Crown Molding
- Beamed Ceilings
- Cathedral Ceiling
- Ceiling Fan
- Wood Burning Fireplace
- Propane Fireplace
- Formal Entry
- Family Room with Fireplace
- Great Room
- Family Room Off Kitchen
- Living Room
- Home Office
- Library
- Workshop
Kitchen
- Updated Kitchen
- Open to Family Room
- Breakfast Bar
- Double Self-Cleaning Oven
- Six Burner Stove
- Built-In Range
- Kitchen Island
- Granite Countertops
- Self-Closing Cabinet Doors
- Disposal
Bedrooms and Bathrooms
- Retreat
- 5 Bedrooms | 4 Main Level Bedrooms
- Primary Bedroom on Main
- Fireplace in Primary Bedroom
- Primary Bedroom Suite
- Double Master Bedroom
- Remodeled Bathroom
- Maid or Guest Quarters
- In-Law or Guest Suite
- Bathroom on Main Level
- 3 Full Bathrooms
- Makeup or Vanity Space
- Dual Vanity Sinks in Primary Bathroom
- Soaking Tub
- Multiple Shower Heads
- Separate Shower
- Linen Closet In Bathroom
- Closet In Bathroom
Laundry
- Laundry Room
- Laundry in Garage
- 220 Volts In Laundry
Eco-Friendly Details
- Solar Power System
Pool
- Filtered Pool
- Spa
- Pool Heated With Propane
Outdoor Features
- Horse Property
- Fire Pit
- Shed
- Outbuilding
Farming
- Barn
- Pasture
Utilities
- Two cooling system units
- Central Heating and Cooling System
- Tankless Water Heater
- Conventional Septic
Listing and Financial Details
- Tax Lot 1
- Tax Tract Number 3672
- Assessor Parcel Number 385180020
- $24 per year additional tax assessments
Community Details
Overview
- Rancho Capistrano Association
- Mountainous Community
Amenities
- Clubhouse
Recreation
- Horse Trails
- Hiking Trails
Ownership History
Purchase Details
Home Financials for this Owner
Home Financials are based on the most recent Mortgage that was taken out on this home.Purchase Details
Home Financials for this Owner
Home Financials are based on the most recent Mortgage that was taken out on this home.Purchase Details
Home Financials for this Owner
Home Financials are based on the most recent Mortgage that was taken out on this home.Purchase Details
Home Financials for this Owner
Home Financials are based on the most recent Mortgage that was taken out on this home.Purchase Details
Home Financials for this Owner
Home Financials are based on the most recent Mortgage that was taken out on this home.Purchase Details
Similar Homes in Lake Elsinore, CA
Home Values in the Area
Average Home Value in this Area
Purchase History
| Date | Buyer | Sale Price | Title Company |
|---|---|---|---|
| Thibeault Keven | $1,550,000 | California Best Title | |
| Bloeser Jeremy Ryan | -- | Title 365 | |
| Bloeser Jeremy Ryan | $350,000 | Ticor Title | |
| Osgood Michael | -- | North American Title Company | |
| Osgood Michael | $335,000 | Commonwealth Land Title Co | |
| Lay Diana | -- | -- |
Mortgage History
| Date | Status | Borrower | Loan Amount |
|---|---|---|---|
| Open | Thibeault Keven | $1,160,000 | |
| Previous Owner | Bloeser Jeremy Ryan | $516,000 | |
| Previous Owner | Bloeser Jeremy Ryan | $510,400 | |
| Previous Owner | Bloeser Jeremy Ryan | $620,000 | |
| Previous Owner | Bloeser Jeremy Ryan | $325,000 | |
| Previous Owner | Bloeser Jeremy Ryan | $343,660 | |
| Previous Owner | Osgood Michael | $325,000 | |
| Previous Owner | Osgood Michael | $268,000 |
Property History
| Date | Event | Price | Change | Sq Ft Price |
|---|---|---|---|---|
| 03/26/2024 03/26/24 | Sold | $1,550,000 | -2.8% | $471 / Sq Ft |
| 02/01/2024 02/01/24 | For Sale | $1,595,000 | +355.7% | $484 / Sq Ft |
| 02/28/2013 02/28/13 | Sold | $350,000 | -5.4% | $203 / Sq Ft |
| 01/26/2013 01/26/13 | Pending | -- | -- | -- |
| 10/11/2012 10/11/12 | For Sale | $369,900 | -- | $214 / Sq Ft |
Tax History Compared to Growth
Tax History
| Year | Tax Paid | Tax Assessment Tax Assessment Total Assessment is a certain percentage of the fair market value that is determined by local assessors to be the total taxable value of land and additions on the property. | Land | Improvement |
|---|---|---|---|---|
| 2023 | $7,176 | $688,505 | $142,025 | $546,480 |
| 2022 | $6,942 | $675,006 | $139,241 | $535,765 |
| 2021 | $5,917 | $575,987 | $136,511 | $439,476 |
| 2020 | $5,856 | $570,082 | $135,112 | $434,970 |
| 2019 | $5,740 | $558,905 | $132,463 | $426,442 |
| 2018 | $3,874 | $378,784 | $129,867 | $248,917 |
| 2017 | $3,797 | $371,358 | $127,321 | $244,037 |
| 2016 | $3,725 | $364,077 | $124,825 | $239,252 |
| 2015 | $3,672 | $358,610 | $122,951 | $235,659 |
| 2014 | $3,552 | $351,588 | $120,544 | $231,044 |
Agents Affiliated with this Home
-
Shelly Reyland

Seller's Agent in 2024
Shelly Reyland
RE/MAX
(949) 276-2992
1 in this area
60 Total Sales
-
Marya Jefferson

Buyer's Agent in 2024
Marya Jefferson
Compass
(858) 792-8005
1 in this area
12 Total Sales
-

Seller's Agent in 2013
Kathie Evans
RE/MAX
(562) 760-3399
Map
Source: California Regional Multiple Listing Service (CRMLS)
MLS Number: OC24023806
APN: 385-180-020
- 7 S Main St
- 17370 Rodeo Rd
- 35159 El Dorado St
- 0 Lago Rd
- 16765 Charro Rd
- 0 Gaucho Rd
- 35426 Calle Grande
- 7 S Main Divide
- 35535 Trabuco Rd
- 0 Naranjo St
- 101 Encina Dr
- 202 Encina Dr
- 18339 Sanders Dr
- 33206 Churchill St
- 18217 Brightman Ave
- 17530 Hayes Ave
- 33124 Churchill St
- 18326 Brightman Ave
- 33119 Walls St
- 0 Hayes Ave Unit SW25096129
- 34720 S Main Divide Rd
- 34550 S Main Divide Rd
- 17705 Rodeo Rd
- 17391 Rodeo Rd
- 34550 Hacienda Rd
- 17695 Rodeo Rd
- 34550 S Main Divine Rd
- 34550 S Main Divide
- 17330 Monterey Rd
- 34900 Calle Grande
- 34595 Hacienda Rd
- 17700 Rodeo Rd
- 0 Rodeo Rd
- 33 Rodeo Rd
- 17575 Rodeo Rd
- 17580 Rodeo Rd
- 34920 Calle Grande
- 17300 Monterey Rd
- 34561 S Main Divide Rd
- 34915 Calle Grande
