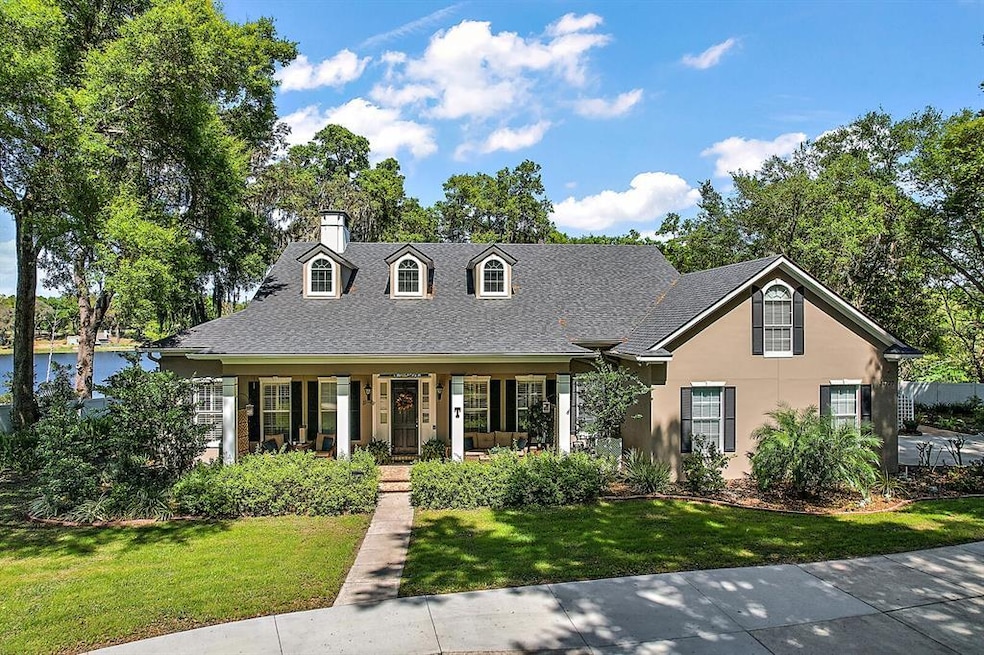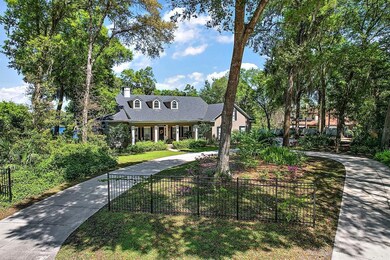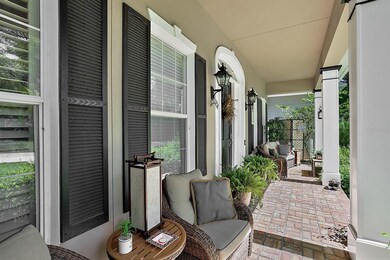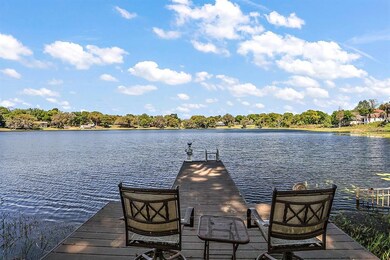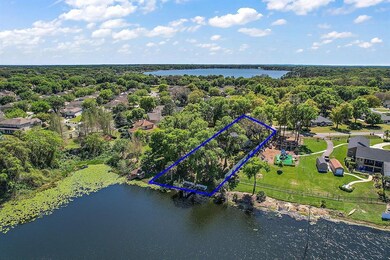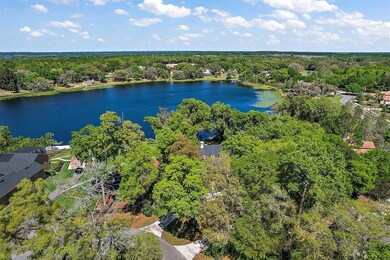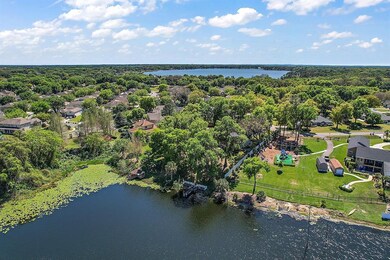
34727 Cattail Dr Eustis, FL 32736
Highlights
- 60 Feet of Waterfront
- Lake View
- Vaulted Ceiling
- Oak Trees
- Open Floorplan
- Main Floor Primary Bedroom
About This Home
As of May 2022WELCOME TO PARADISE!! COME SEE THIS SPECTACULAR CUSTOM BUILT ESTATE HOME NESTLED IN LUSH LANDSCAPING WITH AN ELEVATED VIEW DIRECTLY ON SPRING FED BLUE LAKE.THIS HOFMEISTER BUILT CREATION HAS ALL THE ARCHITECTURAL TOUCHES THAT THE MOST DESCRIMINATING BUYER WOULD BE PLEASED WITH , BUT ALSO BOASTS A GREAT FLOORPLAN THAT ALSO AFFORDS A COMFORTABLE FUNCTIONALITY.THE DETAILED WORKMANSHIP INCLUDES LARGE CROWN THROUGHOUT,STATELY COLUMNS,12' CEILINGS,8' DOORS,UPGRADE LAMINATED WOOD FLOORS,AN EXTRA LARGE WOODBURNING FIREPLACE THAT HAS BEEN PIPED FOR GAS,BUILT IN BOOKCASES AND BEAUTIFUL CEILING FANS AND LIGHTING. THE LARGE KITCHEN HAS EXCEPTIONAL 42" WOOD CABINETS WITH DECORATIVE TRIM AND GLASS.GRANITE COUNTERTOPS BLEND WITH THE RICH,WARM COLORS.A LARGE ISLAND OFFERS A JENN AIR STOVE WITH EXHAUST , A PLEASURE TO COOK ON!THE HOME ALSO HAS A 5 ZONE SURROUND SYSTEM FOR ENTERTAINMENT.EVERY ROOM AT THE BACK OF THE HOME OFFERS A PANORAMIC VIEW OF THE LAKE. THE LARGE MASTER SUITE HAS LAKE VIEWS AND LEADS TO AN EQUALLY IMPRESSIVE MASTER BATH WHICH HAS A GARDEN TUB,A WALK IN SHOWER AND HIS AND HERS CLOSETS.A HUGH PLUS IS THAT THAT THE MASTER BEDROOM AND BATH HAVE ITS OWN SEPARATE A/C UNIT. THERE ARE TWO MORE LARGE BEDROOMS DOWNSTAIRS CONNECTED BY A UPDATED JACK & JILL BATHROOM.THE 1ST FLOOR HALF BATH IS CENTRALLY LOCATED.THERE IS A BONUS ROOM/4TH BEDROOM UPSTAIRS THAT HAS ITS OWN BATHROOM. THERE IS A STATELY OFFICE WITH LAKE VIEWS AS WELL. THIS OFFICE WILL WOW YOU WITH CHERRY WOOD PANELING AND TRIM FROM FLOOR TO CEILING. STEP OUT ON AN EXTRA LARGE CHICAGO BRICK SCREENED PORCH WITH FANTASTIC LAKE VIEWS.A BUILT IN GRILLING STATION WITH SINK ADDS TO YOUR ENJOYMENT OF THIS RELAXING SETUP.THE LARGE CHICAGO BRICK FRONT PORCH ALSO GIVES YOU GREAT VIEWS OF YOUR CIRCULAR DRIVEWAY WRAPPING AROUND A LANDSCAPED ISLAND OF AZALEAS,PALMS AND FERNS.A LONG PAVER PATHWAY LEADS YOU TO YOUR LARGE PAVER PATIO OVERLOOKING THE LAKE WITH AN ELEVATED VIEW.A FIRE PIT WILL DEFINITELY BE A BIG HIT IN THE COLDER MONTHS.ONE OF THE BEST FEATURES OF ALL IS THE PERFECT LOCATION AND NO HOA/DEED RESTRICTIONS!!!. THE HOME IS SITUATED NO MORE THAN 5 MINUTES TO EITHER DOWNTOWN MT DORA OR DOWNTOWN EUSTIS. WHAT A DEAL!!! A LIST OF ALL THE IMPROVEMENTS /RENOVATIONS CAN BE FOUND IN THE ATTACHMENTS.BROKER OWNER.
Last Agent to Sell the Property
TRELLA REALTY INC. License #414535 Listed on: 03/25/2022
Home Details
Home Type
- Single Family
Est. Annual Taxes
- $4,339
Year Built
- Built in 1997
Lot Details
- 0.84 Acre Lot
- 60 Feet of Waterfront
- Lake Front
- Street terminates at a dead end
- South Facing Home
- Vinyl Fence
- Wood Fence
- Mature Landscaping
- Irregular Lot
- Well Sprinkler System
- Oak Trees
- Property is zoned R-2
Parking
- 2 Car Attached Garage
- Oversized Parking
- Garage Door Opener
- Circular Driveway
- Open Parking
Home Design
- Slab Foundation
- Stem Wall Foundation
- Shingle Roof
- Block Exterior
- Stucco
Interior Spaces
- 3,361 Sq Ft Home
- 2-Story Property
- Open Floorplan
- Built-In Features
- Crown Molding
- Vaulted Ceiling
- Ceiling Fan
- Wood Burning Fireplace
- Gas Fireplace
- Shutters
- Blinds
- Drapes & Rods
- Family Room
- Breakfast Room
- Formal Dining Room
- Den
- Bonus Room
- Storage Room
- Laundry Room
- Inside Utility
- Lake Views
- Fire and Smoke Detector
- Attic
Kitchen
- Built-In Oven
- Indoor Grill
- Cooktop with Range Hood
- Recirculated Exhaust Fan
- Microwave
- Dishwasher
- Stone Countertops
- Solid Wood Cabinet
- Disposal
Flooring
- Carpet
- Laminate
- Ceramic Tile
Bedrooms and Bathrooms
- 4 Bedrooms
- Primary Bedroom on Main
- Split Bedroom Floorplan
- Walk-In Closet
Outdoor Features
- Access To Lake
- Dock made with Composite Material
- Covered patio or porch
- Shed
- Outdoor Grill
- Rain Gutters
Schools
- Eustis Elementary School
- Eustis Middle School
- Eustis High School
Utilities
- Central Heating and Cooling System
- Thermostat
- Underground Utilities
- Water Filtration System
- Well
- Electric Water Heater
- Water Softener
- Septic Tank
- Cable TV Available
Community Details
- No Home Owners Association
- Blue Lake Bend Sub Subdivision
- Rental Restrictions
Listing and Financial Details
- Homestead Exemption
- Visit Down Payment Resource Website
- Tax Lot 7
- Assessor Parcel Number 07-19-27-0075-000-00700
Ownership History
Purchase Details
Home Financials for this Owner
Home Financials are based on the most recent Mortgage that was taken out on this home.Purchase Details
Home Financials for this Owner
Home Financials are based on the most recent Mortgage that was taken out on this home.Purchase Details
Home Financials for this Owner
Home Financials are based on the most recent Mortgage that was taken out on this home.Purchase Details
Home Financials for this Owner
Home Financials are based on the most recent Mortgage that was taken out on this home.Purchase Details
Home Financials for this Owner
Home Financials are based on the most recent Mortgage that was taken out on this home.Purchase Details
Home Financials for this Owner
Home Financials are based on the most recent Mortgage that was taken out on this home.Similar Homes in Eustis, FL
Home Values in the Area
Average Home Value in this Area
Purchase History
| Date | Type | Sale Price | Title Company |
|---|---|---|---|
| Warranty Deed | $825,000 | None Listed On Document | |
| Warranty Deed | $500,000 | Attorney | |
| Warranty Deed | $600,000 | Attorney | |
| Warranty Deed | $217,500 | -- | |
| Warranty Deed | $217,500 | -- | |
| Warranty Deed | $375,000 | -- | |
| Warranty Deed | $30,000 | -- |
Mortgage History
| Date | Status | Loan Amount | Loan Type |
|---|---|---|---|
| Open | $425,000 | Balloon | |
| Previous Owner | $417,000 | Purchase Money Mortgage | |
| Previous Owner | $43,500 | Credit Line Revolving | |
| Previous Owner | $300,700 | No Value Available | |
| Previous Owner | $252,700 | Purchase Money Mortgage | |
| Previous Owner | $15,000 | No Value Available |
Property History
| Date | Event | Price | Change | Sq Ft Price |
|---|---|---|---|---|
| 05/17/2022 05/17/22 | Sold | $823,000 | -0.2% | $245 / Sq Ft |
| 04/02/2022 04/02/22 | Pending | -- | -- | -- |
| 03/25/2022 03/25/22 | For Sale | $825,000 | +65.0% | $245 / Sq Ft |
| 11/10/2020 11/10/20 | Sold | $500,000 | -8.8% | $149 / Sq Ft |
| 09/11/2020 09/11/20 | Pending | -- | -- | -- |
| 07/28/2020 07/28/20 | Price Changed | $548,000 | -0.4% | $163 / Sq Ft |
| 07/18/2020 07/18/20 | For Sale | $550,000 | 0.0% | $164 / Sq Ft |
| 07/13/2020 07/13/20 | Pending | -- | -- | -- |
| 07/03/2020 07/03/20 | For Sale | $550,000 | +10.0% | $164 / Sq Ft |
| 06/20/2020 06/20/20 | Off Market | $500,000 | -- | -- |
| 05/18/2020 05/18/20 | For Sale | $550,000 | +10.0% | $164 / Sq Ft |
| 04/15/2020 04/15/20 | Off Market | $500,000 | -- | -- |
| 12/13/2019 12/13/19 | For Sale | $550,000 | -- | $164 / Sq Ft |
Tax History Compared to Growth
Tax History
| Year | Tax Paid | Tax Assessment Tax Assessment Total Assessment is a certain percentage of the fair market value that is determined by local assessors to be the total taxable value of land and additions on the property. | Land | Improvement |
|---|---|---|---|---|
| 2025 | $6,923 | $542,640 | -- | -- |
| 2024 | $6,923 | $542,640 | -- | -- |
| 2023 | $6,923 | $511,504 | $0 | $0 |
| 2022 | $4,513 | $359,240 | $0 | $0 |
| 2021 | $4,339 | $348,782 | $0 | $0 |
| 2020 | $6,688 | $426,270 | $0 | $0 |
| 2019 | $6,547 | $426,270 | $0 | $0 |
| 2018 | $5,669 | $357,741 | $0 | $0 |
| 2017 | $5,278 | $332,385 | $0 | $0 |
| 2016 | $5,376 | $332,385 | $0 | $0 |
| 2015 | $5,471 | $327,184 | $0 | $0 |
| 2014 | $5,449 | $322,457 | $0 | $0 |
Agents Affiliated with this Home
-
Glenn Trella
G
Seller's Agent in 2022
Glenn Trella
TRELLA REALTY INC.
(813) 690-8012
18 Total Sales
-
Jason Short

Buyer's Agent in 2022
Jason Short
EXIT REALTY TRI-COUNTY
(352) 516-7858
100 Total Sales
-
Tom Shatzer

Seller's Agent in 2020
Tom Shatzer
DAVE LOWE REALTY, INC.
(352) 383-7104
60 Total Sales
Map
Source: Stellar MLS
MLS Number: T3360487
APN: 07-19-27-0075-000-00700
- 4021 Mayhill Loop
- 359 Blue Branch St
- 527 W Blue Water Edge Dr
- 249 Blue Branch St
- 130 Blue Water Beach Cir
- 3005 Garden Rd
- 4005 Serene Water Ave
- 4009 Serene Water Ave
- 515 Darshire Ave
- 4024 Blazewater Ct
- 4058 Brookshire Cir
- 4054 Serene Water Ave
- 19215 Park Place Blvd
- 3556 Creek Run Ln
- 4010 Brookshire Cir
- 34239 Woodridge Ln
- 483 Shadow Gorge Way
- 3463 Creek Run Ln
- 3360 Creek Run Ln
- 0 State Road 44 Unit MFRL4950491
