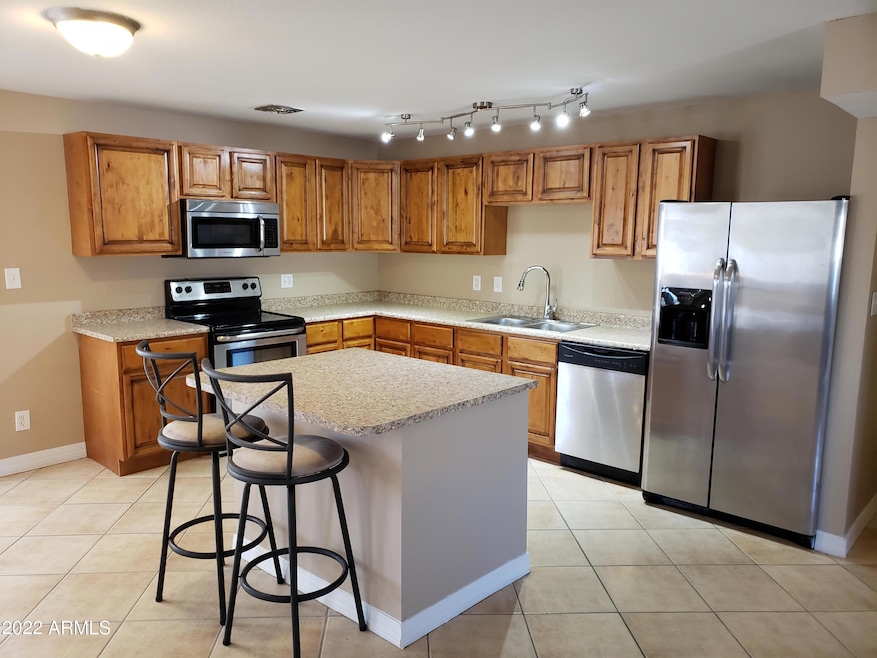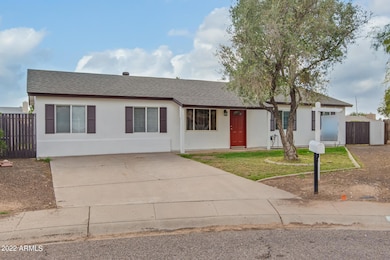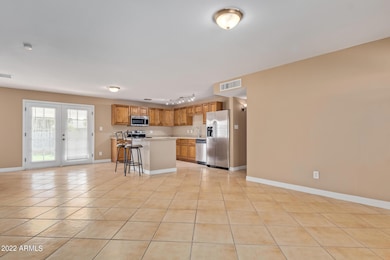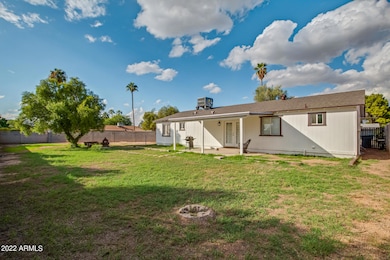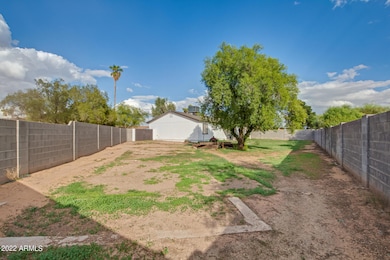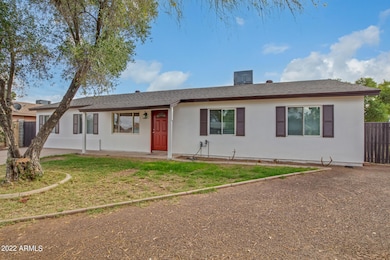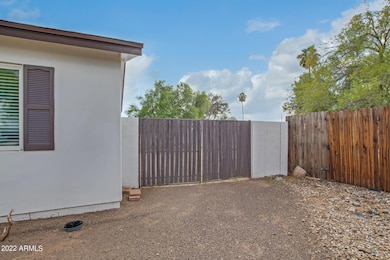3473 E Crocus Dr Phoenix, AZ 85032
Paradise Valley Village NeighborhoodEstimated payment $2,490/month
Total Views
7,648
4
Beds
1.5
Baths
2,018
Sq Ft
$223
Price per Sq Ft
Highlights
- RV Access or Parking
- No HOA
- Cul-De-Sac
- Mountain View
- Covered Patio or Porch
- Eat-In Kitchen
About This Home
GORGEOUS REMODELED 4 BED 2 BATH ON LARGE CUL-DA-SAC LOT W/HUGE BACKYARD/ RV /FIREPIT /MOUNTAIN VIEWS. BRAND NEW ROOF AND AC UNIT. NEW PAINT INSIDE AND OUT AND NEW LUXURY VINYL PLANK TILE IN BEDROOMS. COOL TILE IN PARLOR STYLE LIVING ROOM, KITCHEN, HALLWAY AND BATHS, DUAL WINDOW PANES, DOORS WITH CASINGS, CHROME FIXTURES IN BATHROOMS AND SLIDERS IN BEDROOM. LARGE EAT-IN KITCHEN. WORKSHOP AND LAUNDRY AREA. GREAT INVESTMENT AND STARTER AND BACK YARD FOR WORK SHOP AND ENTERTAINING
Home Details
Home Type
- Single Family
Est. Annual Taxes
- $2,072
Year Built
- Built in 1978
Lot Details
- 9,560 Sq Ft Lot
- Cul-De-Sac
- Wood Fence
- Block Wall Fence
- Front Yard Sprinklers
- Grass Covered Lot
Home Design
- Roof Updated in 2022
- Wood Frame Construction
- Composition Roof
- Stucco
Interior Spaces
- 2,018 Sq Ft Home
- 1-Story Property
- Ceiling Fan
- Double Pane Windows
- Mountain Views
- Washer and Dryer Hookup
Kitchen
- Kitchen Updated in 2022
- Eat-In Kitchen
- Built-In Microwave
- Kitchen Island
Flooring
- Floors Updated in 2022
- Stone
- Tile
- Vinyl
Bedrooms and Bathrooms
- 4 Bedrooms
- Bathroom Updated in 2022
- 1.5 Bathrooms
Parking
- 2 Open Parking Spaces
- RV Access or Parking
Schools
- Indian Bend Elementary School
- Greenway Middle School
- Shadow Mountain High School
Utilities
- Cooling System Updated in 2022
- Central Air
- Heating Available
- Plumbing System Updated in 2022
- High Speed Internet
- Cable TV Available
Additional Features
- ENERGY STAR Qualified Equipment
- Covered Patio or Porch
Community Details
- No Home Owners Association
- Association fees include no fees
- Built by Custom
- Paradise Valley Oasis Subdivision
Listing and Financial Details
- Tax Lot 212
- Assessor Parcel Number 214-61-698
Map
Create a Home Valuation Report for This Property
The Home Valuation Report is an in-depth analysis detailing your home's value as well as a comparison with similar homes in the area
Home Values in the Area
Average Home Value in this Area
Tax History
| Year | Tax Paid | Tax Assessment Tax Assessment Total Assessment is a certain percentage of the fair market value that is determined by local assessors to be the total taxable value of land and additions on the property. | Land | Improvement |
|---|---|---|---|---|
| 2025 | $1,848 | $18,087 | -- | -- |
| 2024 | $1,491 | $17,225 | -- | -- |
| 2023 | $1,491 | $32,710 | $6,540 | $26,170 |
| 2022 | $1,477 | $25,530 | $5,100 | $20,430 |
| 2021 | $1,502 | $23,000 | $4,600 | $18,400 |
| 2020 | $1,450 | $21,580 | $4,310 | $17,270 |
| 2019 | $1,457 | $19,520 | $3,900 | $15,620 |
| 2018 | $1,404 | $17,370 | $3,470 | $13,900 |
| 2017 | $911 | $15,450 | $3,090 | $12,360 |
| 2016 | $896 | $14,880 | $2,970 | $11,910 |
| 2015 | $831 | $11,510 | $2,300 | $9,210 |
Source: Public Records
Property History
| Date | Event | Price | List to Sale | Price per Sq Ft |
|---|---|---|---|---|
| 01/17/2026 01/17/26 | Price Changed | $449,900 | -2.2% | $223 / Sq Ft |
| 12/13/2025 12/13/25 | Price Changed | $459,900 | -4.1% | $228 / Sq Ft |
| 11/28/2025 11/28/25 | Price Changed | $479,500 | -1.2% | $238 / Sq Ft |
| 11/10/2025 11/10/25 | For Sale | $485,500 | -- | $241 / Sq Ft |
Source: Arizona Regional Multiple Listing Service (ARMLS)
Purchase History
| Date | Type | Sale Price | Title Company |
|---|---|---|---|
| Trustee Deed | -- | None Listed On Document | |
| Warranty Deed | $110,000 | Chicago Title | |
| Cash Sale Deed | $57,000 | Lawyers Title Of Arizona Inc | |
| Trustee Deed | $202,694 | First American Title | |
| Warranty Deed | $120,500 | Land Title Agency Of Az Inc | |
| Warranty Deed | $76,700 | Fidelity National Title |
Source: Public Records
Mortgage History
| Date | Status | Loan Amount | Loan Type |
|---|---|---|---|
| Previous Owner | $107,211 | FHA | |
| Previous Owner | $116,885 | New Conventional | |
| Previous Owner | $86,000 | No Value Available |
Source: Public Records
Source: Arizona Regional Multiple Listing Service (ARMLS)
MLS Number: 6947612
APN: 214-61-698
Nearby Homes
- 3462 E Hearn Rd
- 3366 E Evans Dr
- 3436 E Acoma Dr
- 3478 E Sharon Dr
- 3508 E Acoma Dr
- 3542 E Sharon Dr
- 3224 E Friess Dr
- 13839 N 33rd St
- 14642 N 34th St
- 3640 E Ludlow Dr
- 13629 N 36th St
- 3234 E Marilyn Rd
- 3209 E Marilyn Rd
- 13844 N 32nd St
- 14251 N 37th Way
- 3763 E Evans Dr
- 13642 N 38th St
- 3033 E Marilyn Rd
- 3302 E Andorra Dr Unit 2
- 3002 E Acoma Dr
- 3502 E Crocus Dr Unit ID1244941P
- 3459 E Friess Dr
- 3333 E Gelding Dr
- 3431 E Acoma Dr
- 3452 E Acoma Dr
- 3425 E Everett Dr
- 14832 N 35th Place
- 14050 N 37th Way
- 3629 E Blanche Dr
- 14815 N 38th St
- 13854 N 30th St
- 3033 E Thunderbird Rd
- 15202 N 38th St
- 13036 N 36th St
- 3643 E Surrey Ave
- 15020 N 40th St Unit 19
- 3221 E Captain Dreyfus Ave
- 14234 N 27th Place
- 15202 N 40th St
- 3541 E Dahlia Dr
Your Personal Tour Guide
Ask me questions while you tour the home.
