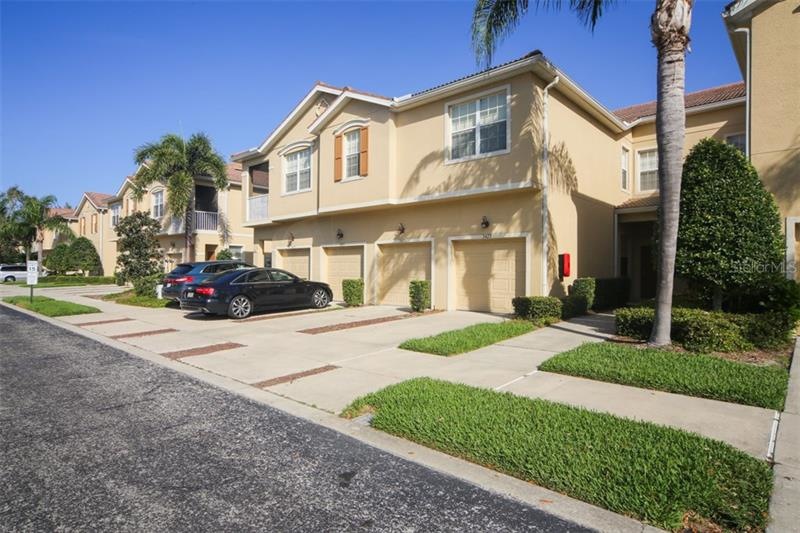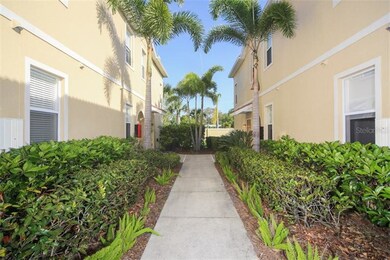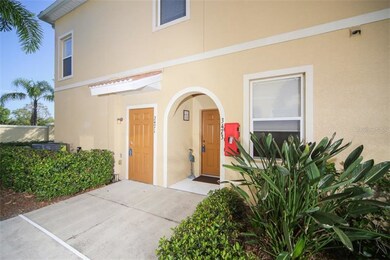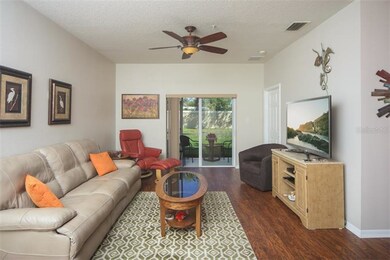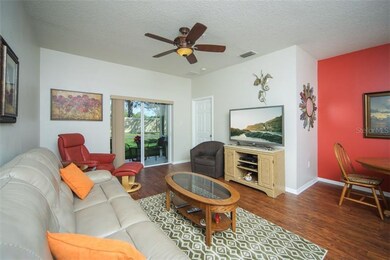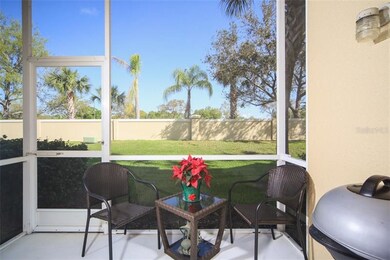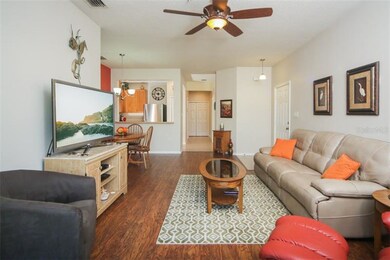
3473 Parkridge Cir Unit 17101 Sarasota, FL 34243
Highlights
- Heated In Ground Pool
- Gated Community
- Deck
- Booker High School Rated A-
- Open Floorplan
- Property is near public transit
About This Home
As of January 2025DELIGHTFUL TURN-KEY FURNISHED FIRST FLOOR CONDO WITH ONE CAR ATTACHED GARAGE IN PARKRIDGE! Enjoy the carefree Florida lifestyle you deserve in this private, gated and maintenance free community. Spacious Great Room and dinette feature wood laminate floors and open to screened lanai which includes a storage closet with shelves. Kitchen includes a breakfast bar at the dining area, corian solid surface countertops, ceramic tile floor, 42" oak cabinets and newer stainless steel French door refrigerator and range. Master bedroom includes 2 closets and easy care tiled shower in master bath. Desirable split bedroom and bath design is ideal for family or guests. Nicely decorated and turn-key furnished you will love the Amish made wood dining set, cabinet, cocktail table and 2 side tables! Newer interior washer and dryer and painted garage floor with shelves complete this wonderful home. Gently used as a vacation home and nicely maintained, the 4 year old 16 SEER HVAC includes a transferable warranty. Stroll to the heated community pool situated on the lake for a leisurely day in the sun. The highly desirable University Parkway location provides convenience and accessibility with walking distance to Detwilers Farm Market, Parkway 8 Cinema movie theater, DG Ace Hardward, restaurants and more! You are a short drive to the University Town Center Mall, I-75, SRQ Airport and downtown Sarasota's boutique shops and dining, art galleries, theater, symphony, ballet and opera and our gorgeous gulf coast beaches!
Last Agent to Sell the Property
RE/MAX ALLIANCE GROUP License #0444994 Listed on: 03/04/2018

Last Buyer's Agent
Svetlana Vartolomey
License #3402987
Property Details
Home Type
- Condominium
Est. Annual Taxes
- $2,045
Year Built
- Built in 2005
Lot Details
- End Unit
- South Facing Home
- Mature Landscaping
- Landscaped with Trees
HOA Fees
- $308 Monthly HOA Fees
Parking
- 1 Car Attached Garage
- Garage Door Opener
- Driveway
- Open Parking
Home Design
- Florida Architecture
- Planned Development
- Slab Foundation
- Tile Roof
- Block Exterior
- Stucco
Interior Spaces
- 1,210 Sq Ft Home
- 2-Story Property
- Open Floorplan
- Furnished
- Ceiling Fan
- Blinds
- Sliding Doors
- Great Room
- Inside Utility
Kitchen
- Range with Range Hood
- Dishwasher
- Solid Surface Countertops
- Disposal
Flooring
- Carpet
- Laminate
- Ceramic Tile
Bedrooms and Bathrooms
- 3 Bedrooms
- Split Bedroom Floorplan
- 2 Full Bathrooms
Laundry
- Dryer
- Washer
Home Security
Pool
- Heated In Ground Pool
- Gunite Pool
- Outside Bathroom Access
Outdoor Features
- Deck
- Enclosed patio or porch
- Outdoor Storage
Location
- Property is near public transit
Utilities
- Central Heating and Cooling System
- Underground Utilities
- Electric Water Heater
- High Speed Internet
Listing and Financial Details
- Down Payment Assistance Available
- Visit Down Payment Resource Website
- Assessor Parcel Number 0020011158
Community Details
Overview
- Association fees include cable TV, community pool, escrow reserves fund, insurance, maintenance structure, ground maintenance, maintenance repairs, manager, private road, recreational facilities, sewer, trash, water
- Parkridge Community
- Parkridge Ph 33 & 19 Subdivision
- On-Site Maintenance
- Association Owns Recreation Facilities
- The community has rules related to deed restrictions, vehicle restrictions
- Rental Restrictions
Recreation
- Community Pool
Pet Policy
- Pets Allowed
- 2 Pets Allowed
Security
- Card or Code Access
- Gated Community
- Fire Sprinkler System
Ownership History
Purchase Details
Home Financials for this Owner
Home Financials are based on the most recent Mortgage that was taken out on this home.Purchase Details
Home Financials for this Owner
Home Financials are based on the most recent Mortgage that was taken out on this home.Purchase Details
Purchase Details
Home Financials for this Owner
Home Financials are based on the most recent Mortgage that was taken out on this home.Similar Homes in Sarasota, FL
Home Values in the Area
Average Home Value in this Area
Purchase History
| Date | Type | Sale Price | Title Company |
|---|---|---|---|
| Warranty Deed | $210,800 | None Listed On Document | |
| Warranty Deed | $187,000 | Attorney | |
| Interfamily Deed Transfer | -- | Attorney | |
| Warranty Deed | $95,000 | Attorney | |
| Condominium Deed | $183,900 | Commerce Title Company |
Mortgage History
| Date | Status | Loan Amount | Loan Type |
|---|---|---|---|
| Previous Owner | $5,296 | VA | |
| Previous Owner | $180,678 | New Conventional | |
| Previous Owner | $1,870,000 | VA | |
| Previous Owner | $147,100 | Purchase Money Mortgage | |
| Previous Owner | $27,550 | Credit Line Revolving |
Property History
| Date | Event | Price | Change | Sq Ft Price |
|---|---|---|---|---|
| 06/05/2025 06/05/25 | Price Changed | $255,000 | -1.5% | $211 / Sq Ft |
| 05/01/2025 05/01/25 | Price Changed | $259,000 | -1.1% | $214 / Sq Ft |
| 04/10/2025 04/10/25 | Price Changed | $262,000 | -3.3% | $217 / Sq Ft |
| 03/27/2025 03/27/25 | Price Changed | $271,000 | -2.5% | $224 / Sq Ft |
| 03/13/2025 03/13/25 | Price Changed | $278,000 | -1.1% | $230 / Sq Ft |
| 02/27/2025 02/27/25 | Price Changed | $281,000 | -1.4% | $232 / Sq Ft |
| 02/13/2025 02/13/25 | Price Changed | $285,000 | -0.7% | $236 / Sq Ft |
| 01/31/2025 01/31/25 | For Sale | $287,000 | +36.7% | $237 / Sq Ft |
| 01/24/2025 01/24/25 | Sold | $210,000 | -27.6% | $174 / Sq Ft |
| 12/03/2024 12/03/24 | Pending | -- | -- | -- |
| 11/04/2024 11/04/24 | Price Changed | $289,900 | -2.7% | $240 / Sq Ft |
| 09/03/2024 09/03/24 | For Sale | $297,900 | +59.3% | $246 / Sq Ft |
| 07/27/2018 07/27/18 | Sold | $187,000 | -3.9% | $155 / Sq Ft |
| 06/22/2018 06/22/18 | Pending | -- | -- | -- |
| 06/12/2018 06/12/18 | Price Changed | $194,500 | -2.7% | $161 / Sq Ft |
| 03/03/2018 03/03/18 | For Sale | $199,900 | -- | $165 / Sq Ft |
Tax History Compared to Growth
Tax History
| Year | Tax Paid | Tax Assessment Tax Assessment Total Assessment is a certain percentage of the fair market value that is determined by local assessors to be the total taxable value of land and additions on the property. | Land | Improvement |
|---|---|---|---|---|
| 2024 | $505 | $156,311 | -- | -- |
| 2023 | $505 | $151,758 | $0 | $0 |
| 2022 | $463 | $147,338 | $0 | $0 |
| 2021 | $426 | $143,047 | $0 | $0 |
| 2020 | $408 | $141,072 | $0 | $0 |
| 2019 | $378 | $137,900 | $0 | $137,900 |
| 2018 | $2,113 | $141,600 | $0 | $141,600 |
| 2017 | $2,045 | $130,598 | $0 | $0 |
| 2016 | $2,041 | $137,300 | $0 | $137,300 |
| 2015 | $1,843 | $113,400 | $0 | $113,400 |
| 2014 | $1,718 | $89,200 | $0 | $0 |
Agents Affiliated with this Home
-
Karen Albright
K
Seller's Agent in 2025
Karen Albright
OPENDOOR BROKERAGE LLC
-
Dan Ivanov
D
Seller's Agent in 2025
Dan Ivanov
PREFERRED SHORE LLC
(941) 536-9422
25 Total Sales
-
Mary Toner
M
Seller Co-Listing Agent in 2025
Mary Toner
OPENDOOR BROKERAGE LLC
-
Stellar Non-Member Agent
S
Buyer's Agent in 2025
Stellar Non-Member Agent
FL_MFRMLS
-
Dennis Kotaska

Seller's Agent in 2018
Dennis Kotaska
RE/MAX
(941) 815-6772
118 Total Sales
-
S
Buyer's Agent in 2018
Svetlana Vartolomey
Map
Source: Stellar MLS
MLS Number: A4212303
APN: 0020-01-1158
- 3456 Parkridge Cir Unit 33105
- 3478 Parkridge Cir Unit 32104
- 3402 Parkridge Cir Unit 35106
- 3403 Parkridge Cir Unit 20
- 3784 Parkridge Cir Unit 22203
- 3613 Parkridge Cir Unit 11201
- 3698 Parkridge Cir Unit 26104
- 3671 Parkridge Cir Unit 8201
- 3641 Parkridge Cir Unit 10-103
- 3691 Parkridge Cir Unit 201
- 3653 Bonaventure Ct
- 3888 Shady Brook Ln
- 8240 Cypress Lake Dr
- 4020 Via Sienna Cir
- 6145 Bonaventure Ct
- 5848 Milton Ave
- 5823 Helen Way
- 4171 Via Sienna Cir
- 317 Via Tuscany Ave
- 4119 Via Sienna Cir
