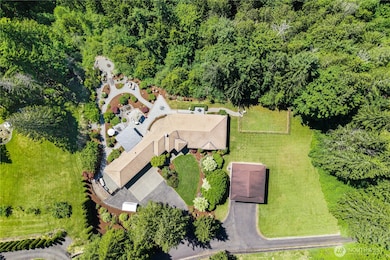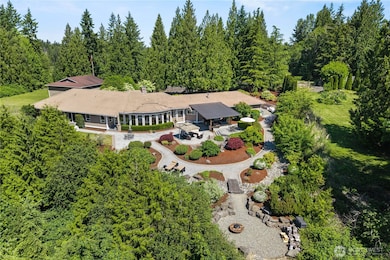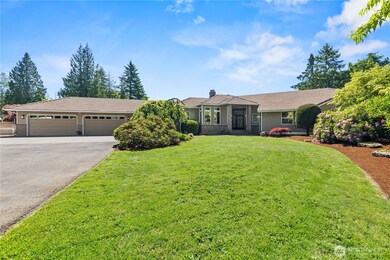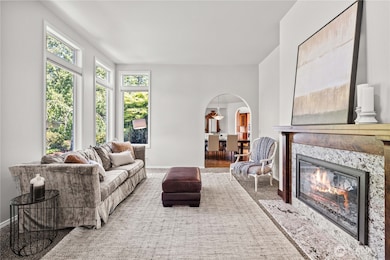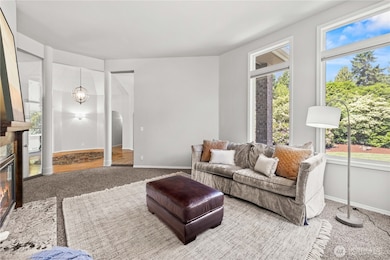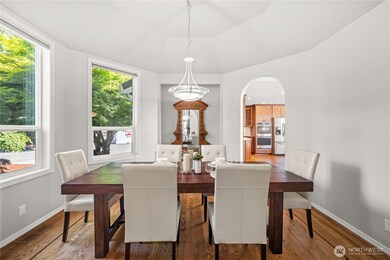
$1,950,000
- 4 Beds
- 5 Baths
- 6,130 Sq Ft
- 16243 SE 326th St
- Auburn, WA
Luxury Estate Nestled on 3.66 acres. Over 6000sft of unparalleled sophistication & comfort. From the grand entrance to the meticulously landscaped grounds,no detail has been overlooked. The soaring ceilings & wall of windows flood the home with natural light. The well designed kitchen offers abundant cabinets & counter space & is open to the adjoining dining & living areas, offering an ideal flow
Rebecca Beaty W Real Estate Services

