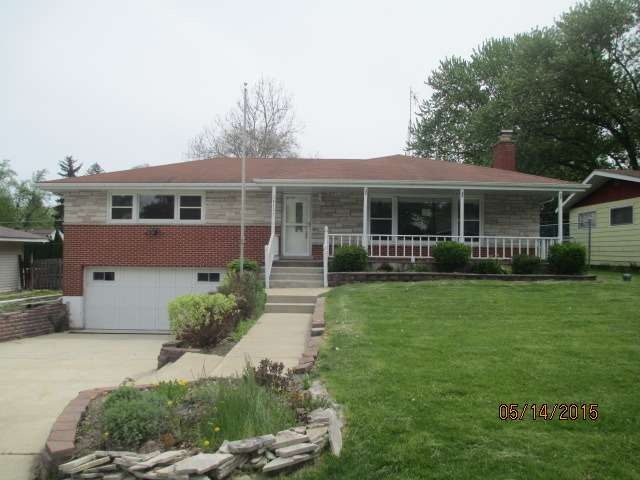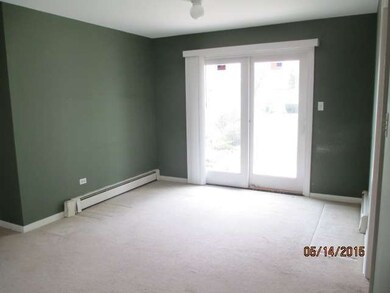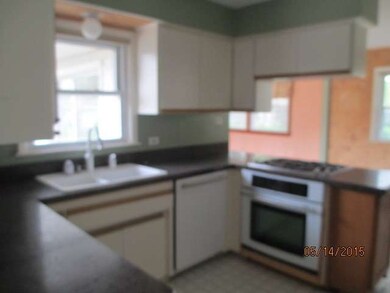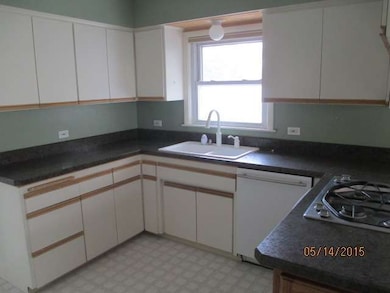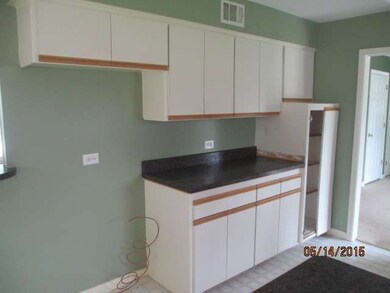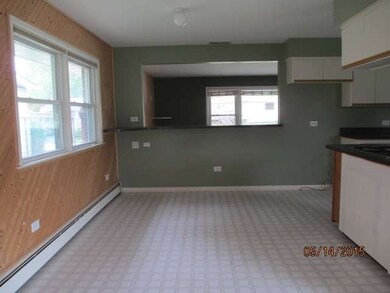
34757 N Iroquois Trail McHenry, IL 60051
East Palm Beach NeighborhoodEstimated Value: $226,000 - $335,000
Highlights
- Recreation Room
- Attached Garage
- Entrance Foyer
- Ranch Style House
- Breakfast Bar
- Central Air
About This Home
As of June 2015Large ranch in need of TLC across from subdivision park with boat ramp and potential dock to Chain-O-Lakes. Two fireplaces, two bathrooms and two bedrooms. Ample off street parking
Last Agent to Sell the Property
Jim Humbard
RE/MAX Plaza Listed on: 05/13/2015
Last Buyer's Agent
Jim Humbard
RE/MAX Plaza Listed on: 05/13/2015
Home Details
Home Type
- Single Family
Est. Annual Taxes
- $3,870
Year Built
- 1961
Lot Details
- 10,019
HOA Fees
- $17 per month
Parking
- Attached Garage
- Garage Is Owned
Home Design
- Ranch Style House
- Brick Exterior Construction
- Stone Siding
- Vinyl Siding
Interior Spaces
- Entrance Foyer
- Dining Area
- Recreation Room
- Breakfast Bar
Finished Basement
- Partial Basement
- Finished Basement Bathroom
Utilities
- Central Air
- Baseboard Heating
- Heating System Uses Gas
- Well
- Private or Community Septic Tank
Listing and Financial Details
- Homeowner Tax Exemptions
Ownership History
Purchase Details
Purchase Details
Home Financials for this Owner
Home Financials are based on the most recent Mortgage that was taken out on this home.Purchase Details
Purchase Details
Home Financials for this Owner
Home Financials are based on the most recent Mortgage that was taken out on this home.Purchase Details
Home Financials for this Owner
Home Financials are based on the most recent Mortgage that was taken out on this home.Similar Homes in the area
Home Values in the Area
Average Home Value in this Area
Purchase History
| Date | Buyer | Sale Price | Title Company |
|---|---|---|---|
| Heap James B | -- | Attorney | |
| Heap James B | $115,000 | Ct | |
| The Bank Of New York Mellon | -- | None Available | |
| Reeves Donald J | $209,500 | First American Title | |
| Brill Scott J | $151,000 | Plm Title Company |
Mortgage History
| Date | Status | Borrower | Loan Amount |
|---|---|---|---|
| Open | Heap James B | $150,000 | |
| Previous Owner | Reeves Donald J | $188,550 | |
| Previous Owner | Brill Scott J | $64,000 | |
| Previous Owner | Brill Scott J | $69,000 | |
| Previous Owner | Brill Scott J | $70,000 |
Property History
| Date | Event | Price | Change | Sq Ft Price |
|---|---|---|---|---|
| 06/17/2015 06/17/15 | Sold | $115,000 | -2.5% | $71 / Sq Ft |
| 06/01/2015 06/01/15 | Pending | -- | -- | -- |
| 05/13/2015 05/13/15 | For Sale | $117,900 | -- | $73 / Sq Ft |
Tax History Compared to Growth
Tax History
| Year | Tax Paid | Tax Assessment Tax Assessment Total Assessment is a certain percentage of the fair market value that is determined by local assessors to be the total taxable value of land and additions on the property. | Land | Improvement |
|---|---|---|---|---|
| 2024 | $3,870 | $92,731 | $10,066 | $82,665 |
| 2023 | $3,870 | $78,629 | $9,483 | $69,146 |
| 2022 | $4,882 | $73,911 | $6,702 | $67,209 |
| 2021 | $5,105 | $69,668 | $6,317 | $63,351 |
| 2020 | $5,614 | $68,673 | $6,227 | $62,446 |
| 2019 | $5,410 | $65,854 | $5,971 | $59,883 |
| 2018 | $4,359 | $54,920 | $8,563 | $46,357 |
| 2017 | $4,242 | $50,763 | $7,915 | $42,848 |
| 2016 | $4,913 | $46,427 | $7,239 | $39,188 |
| 2015 | $4,104 | $43,325 | $6,755 | $36,570 |
| 2014 | $2,378 | $27,880 | $9,635 | $18,245 |
| 2012 | $3,343 | $29,051 | $10,040 | $19,011 |
Agents Affiliated with this Home
-
J
Seller's Agent in 2015
Jim Humbard
RE/MAX Plaza
Map
Source: Midwest Real Estate Data (MRED)
MLS Number: MRD08924275
APN: 05-21-114-004
- 34721 N Iroquois Trail
- 28808 W Manitoba Trail
- 35116 N Lake Matthews Trail
- 28549 W High Rd
- 35161 N Indian Trail
- 28488 Valley Rd
- 2915 Wooded Ln
- 2912 N Magellan Dr
- 712 Regner Rd
- 28139 W Okelly Dr
- 27891 W Bayview Dr
- 27833 W Bayview Dr
- 1009 Bay Rd Unit 7
- Lot 2 Pitzen Rd
- 1104 Goodview Ave
- 520 Bald Knob Rd
- 1113 Rolling Lane Rd
- 1370 U S 12
- 3134 Chellington Dr
- 419 King's Way
- 34757 N Iroquois Trail
- 34769 N Iroquois Trail
- 34739 N Iroquois Trail
- 34750 N Hiawatha Trail
- 34781 N Iroquois Trail
- 34731 N Iroquois Trail
- 34770 N Hiawatha Trail
- 34740 N Hiawatha Trail
- 34756 N Manitou Trail
- 34728 N Hiawatha Trail
- 34782 N Hiawatha Trail
- 34740 N Iroquois Trail
- 34795 N Iroquois Trail
- 34728 N Iroquois Trail
- 34720 N Hiawatha Trail
- 28887 W Wenonah Trail
- 34707 N Iroquois Trail
- 34706 N Hiawatha Trail
- 34712 N Iroquois Trail
- 34794 N Iroquois Trail
