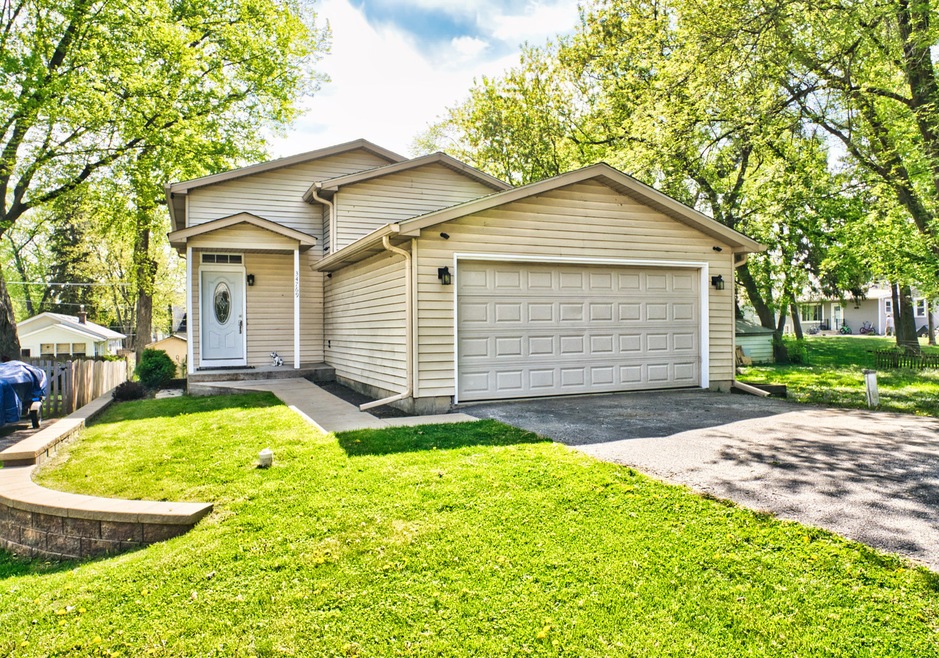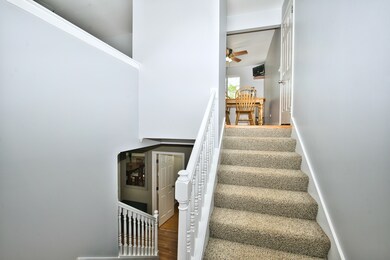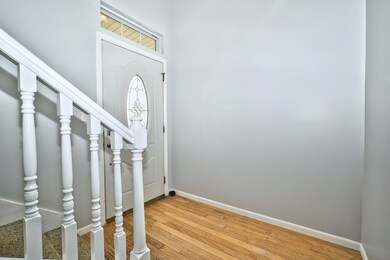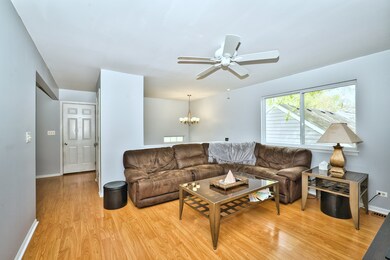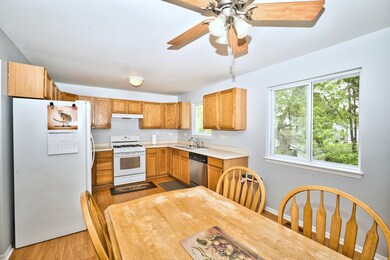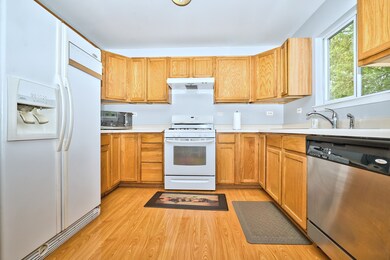
34769 N Elm St Ingleside, IL 60041
Wooster Lake NeighborhoodEstimated Value: $285,003 - $302,000
Highlights
- Community Lake
- 2 Car Attached Garage
- Fire Pit
- Balcony
- Entrance Foyer
- Forced Air Heating and Cooling System
About This Home
As of June 2021Move right in to this spacious, well maintained split level home. Freshly painted, new furnace, new central a/c.,new humidifier. Great location down the street from Wooster lake where you can enjoy the water views, park & community canoe launch.
Last Agent to Sell the Property
Keller Williams North Shore West License #475157561 Listed on: 05/07/2021

Home Details
Home Type
- Single Family
Est. Annual Taxes
- $3,741
Year Built
- Built in 2001
Lot Details
- 5,750 Sq Ft Lot
- Paved or Partially Paved Lot
Parking
- 2 Car Attached Garage
- Garage Transmitter
- Driveway
- Parking Included in Price
Home Design
- Split Level Home
- Bi-Level Home
- Vinyl Siding
Interior Spaces
- 1,980 Sq Ft Home
- Ceiling Fan
- Blinds
- Entrance Foyer
- Laminate Flooring
- Storm Screens
Kitchen
- Range
- Dishwasher
Bedrooms and Bathrooms
- 4 Bedrooms
- 4 Potential Bedrooms
- 2 Full Bathrooms
Laundry
- Dryer
- Washer
Finished Basement
- Walk-Out Basement
- Basement Fills Entire Space Under The House
- Exterior Basement Entry
- Sump Pump
- Finished Basement Bathroom
Outdoor Features
- Tideland Water Rights
- Balcony
- Fire Pit
Schools
- Grant Community High School
Utilities
- Forced Air Heating and Cooling System
- Humidifier
- Heating System Uses Natural Gas
- Well
Community Details
- Indian Mound Subdivision
- Community Lake
Listing and Financial Details
- Homeowner Tax Exemptions
Ownership History
Purchase Details
Home Financials for this Owner
Home Financials are based on the most recent Mortgage that was taken out on this home.Purchase Details
Home Financials for this Owner
Home Financials are based on the most recent Mortgage that was taken out on this home.Purchase Details
Home Financials for this Owner
Home Financials are based on the most recent Mortgage that was taken out on this home.Purchase Details
Home Financials for this Owner
Home Financials are based on the most recent Mortgage that was taken out on this home.Purchase Details
Home Financials for this Owner
Home Financials are based on the most recent Mortgage that was taken out on this home.Similar Homes in Ingleside, IL
Home Values in the Area
Average Home Value in this Area
Purchase History
| Date | Buyer | Sale Price | Title Company |
|---|---|---|---|
| Gallegos Pedro | $225,000 | Chicago Title | |
| Jones Kristina | $184,000 | -- | |
| Etienne Anne Marie | $155,000 | First American Title Ins | |
| Jdi Builders Inc | $17,000 | -- | |
| Glen Investments | -- | -- |
Mortgage History
| Date | Status | Borrower | Loan Amount |
|---|---|---|---|
| Open | Gallegos Pedro | $215,400 | |
| Previous Owner | Tovar Alejandro | $169,600 | |
| Previous Owner | Jones Kristina | $191,300 | |
| Previous Owner | Tovar Alejandro | $191,350 | |
| Previous Owner | Jones Kristina | $147,200 | |
| Previous Owner | Etienne Anne Marie | $155,000 | |
| Previous Owner | Jdi Builders Inc | $99,400 | |
| Closed | Jones Kristina | $36,800 |
Property History
| Date | Event | Price | Change | Sq Ft Price |
|---|---|---|---|---|
| 06/15/2021 06/15/21 | Sold | $225,000 | +7.1% | $114 / Sq Ft |
| 05/10/2021 05/10/21 | Pending | -- | -- | -- |
| 05/10/2021 05/10/21 | For Sale | -- | -- | -- |
| 05/06/2021 05/06/21 | For Sale | $210,000 | -- | $106 / Sq Ft |
Tax History Compared to Growth
Tax History
| Year | Tax Paid | Tax Assessment Tax Assessment Total Assessment is a certain percentage of the fair market value that is determined by local assessors to be the total taxable value of land and additions on the property. | Land | Improvement |
|---|---|---|---|---|
| 2024 | $3,675 | $62,668 | $5,742 | $56,926 |
| 2023 | $4,223 | $58,019 | $5,409 | $52,610 |
| 2022 | $4,223 | $55,886 | $4,368 | $51,518 |
| 2021 | $4,146 | $52,678 | $4,117 | $48,561 |
| 2020 | $3,885 | $48,363 | $4,059 | $44,304 |
| 2019 | $3,741 | $46,378 | $3,892 | $42,486 |
| 2018 | $5,354 | $64,606 | $3,350 | $61,256 |
| 2017 | $5,216 | $59,715 | $3,096 | $56,619 |
| 2016 | $5,259 | $107,667 | $6,192 | $101,475 |
| 2015 | $5,731 | $50,965 | $2,889 | $48,076 |
| 2014 | $4,059 | $38,683 | $4,046 | $34,637 |
| 2012 | $4,766 | $38,422 | $4,216 | $34,206 |
Agents Affiliated with this Home
-
Jillian Webb

Seller's Agent in 2021
Jillian Webb
Keller Williams North Shore West
(847) 791-7388
3 in this area
71 Total Sales
-
Julie Salinas

Buyer's Agent in 2021
Julie Salinas
Extreme Realty LLC
(773) 220-7917
1 in this area
29 Total Sales
Map
Source: Midwest Real Estate Data (MRED)
MLS Number: MRD11079430
APN: 05-23-113-026
- 26717 W Wooster Lake Dr
- 26630 W Il Route 134
- 594 Blue Springs Dr Unit 321
- 596 Blue Springs Dr Unit 322
- 34694 N Lakeside Dr Unit 23
- 35107 N Rosewood Ave
- 26297 W Larkin Ln
- 26276 W Larkin Ln
- 27254 W Nippersink Rd
- 195 Hollow Way
- 119 Oak Knoll Ct
- 35063 N Emerald Shores Ct
- 35080 N Ellen Dr
- 26055 W Wooster Lake Ave
- 27375 W Nippersink Rd
- 34410 N Barberry Ct Unit 30159
- 2600 W Autumn Dr
- 34325 N Barberry Rd Unit 633
- 26312 W Blackhawk Ave
- 34382 N Aster Ct Unit 22124
- 34769 N Elm St
- 34777 N Elm St
- 34781 N Elm St
- 34768 N Forest Ave
- 34776 N Forest Ave
- 34758 N Forest Ave
- 26656 W Wooster Lake Dr
- 34782 N Forest Ave
- 34799 N Elm St
- 34782 N Elm St
- 34798 N Elm St
- 26644 W Wooster Lake Dr
- 34800 N Forest Ave
- 34768 N Elm St
- 34817 N Elm St
- 34800 N Elm St
- 34816 N Forest Ave
- 34816 N Elm St
- 34765 N Oakside Ave
- 34823 N Elm St
