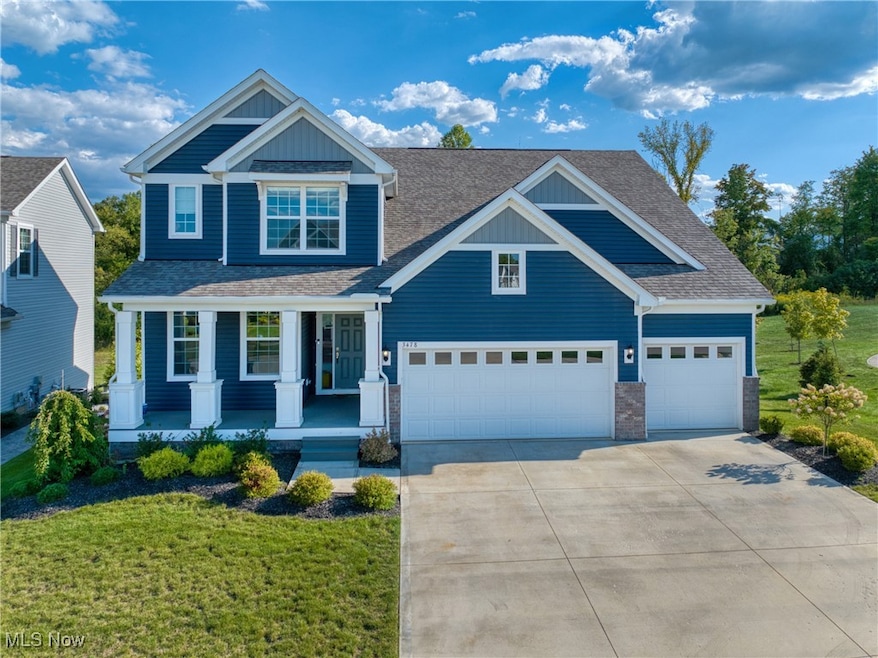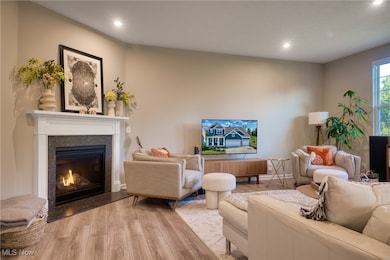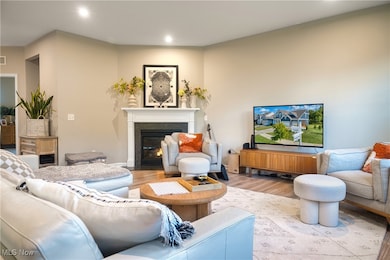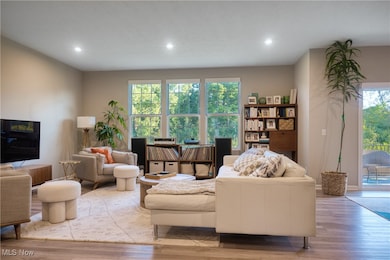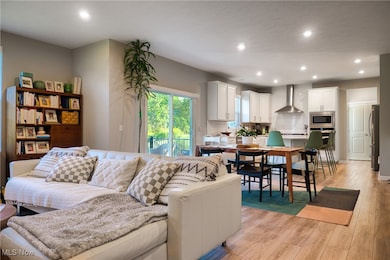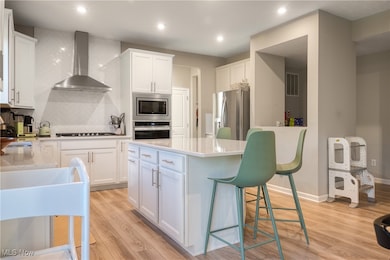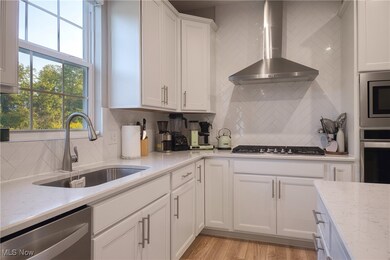3478 Crandall Ave Richfield, OH 44286
Estimated payment $4,345/month
Highlights
- Views of Trees
- Colonial Architecture
- Porch
- Richfield Elementary School Rated A-
- Deck
- 3 Car Attached Garage
About This Home
Luxury that is better than buying new! This gorgeous home is 2 years new in the SOLD OUT Briarwood Estates and has a new deck, lawn irrigation system and landscaping already installed. The main floor has luxury vinyl throughout and high ceilings for an open, airy feel. Your kitchen features upgraded cabinetry with soft-close drawers/doors, quartz counters and stainless steel appliances. Enjoy ample seating with a large island, plus space for a dining table - all open to the large family room with gas fireplace and tall windows. Access the new back deck from the kitchen, too. It overlooks your yard which is edged by a lovely array of trees. Your front entry includes an attractive porch with framed white columns but if you prefer to enter through your 3-car garage you can use the handy "drop zone" for bookbags, coats and shoes and the "prep zone" for tucking away mail or homework. Completing this level are your home office with french doors, powder room with pedestal sink and full laundry. *Your upper level begins with a spacious loft area, perfect for TV nights or a play room. The main suite will comfortably fit all of your bedroom furniture and the bath is elegantly appointed with quartz counter, large shower and double sink. Take your pick of the other three bedrooms as each is well-sized and like the rest of the house, decorated in neutral tones with custom blinds. Additionally, all four bedrooms have walk-in closets. Should you ever need more space, the basement is plumbed for a bathroom and is sunny, with large windows and high ceiling. One last perk - the neighborhood playground is right next door! Ready to make 3478 Crandall Avenue your home? Call for a showing today!
Listing Agent
Berkshire Hathaway HomeServices Stouffer Realty Brokerage Email: jenabdoorealtor@gmail.com, 330-606-5143 License #2011001182 Listed on: 09/03/2025

Home Details
Home Type
- Single Family
Est. Annual Taxes
- $10,855
Year Built
- Built in 2023
Lot Details
- 9,200 Sq Ft Lot
- Sprinkler System
HOA Fees
- $60 Monthly HOA Fees
Parking
- 3 Car Attached Garage
- Front Facing Garage
- Garage Door Opener
- Driveway
Home Design
- Colonial Architecture
- Asphalt Roof
- Concrete Siding
- Vinyl Siding
Interior Spaces
- 2,719 Sq Ft Home
- 2-Story Property
- Crown Molding
- Ceiling Fan
- Gas Fireplace
- Double Pane Windows
- Entrance Foyer
- Storage
- Views of Trees
- Basement Fills Entire Space Under The House
Kitchen
- Built-In Oven
- Cooktop
- Microwave
- Dishwasher
- Disposal
Bedrooms and Bathrooms
- 4 Bedrooms
- Walk-In Closet
- 2.5 Bathrooms
- Double Vanity
Home Security
- Carbon Monoxide Detectors
- Fire and Smoke Detector
Outdoor Features
- Deck
- Porch
Utilities
- Forced Air Heating and Cooling System
- Heating System Uses Gas
Listing and Financial Details
- Assessor Parcel Number 8400026
Community Details
Overview
- Association fees include management, insurance, reserve fund
- Briarwood Estates HOA
- Built by Pulte
- Briarwood Estates Ph 1 Subdivision
Recreation
- Community Playground
Map
Home Values in the Area
Average Home Value in this Area
Tax History
| Year | Tax Paid | Tax Assessment Tax Assessment Total Assessment is a certain percentage of the fair market value that is determined by local assessors to be the total taxable value of land and additions on the property. | Land | Improvement |
|---|---|---|---|---|
| 2025 | $2,066 | $199,658 | $39,743 | $159,915 |
| 2024 | $2,066 | $199,658 | $39,743 | $159,915 |
| 2023 | -- | $665 | $665 | -- |
| 2022 | $40 | $665 | $665 | $0 |
Property History
| Date | Event | Price | List to Sale | Price per Sq Ft | Prior Sale |
|---|---|---|---|---|---|
| 09/03/2025 09/03/25 | For Sale | $640,000 | +7.1% | $235 / Sq Ft | |
| 06/20/2023 06/20/23 | Sold | $597,725 | 0.0% | $224 / Sq Ft | View Prior Sale |
| 05/16/2023 05/16/23 | Pending | -- | -- | -- | |
| 05/09/2023 05/09/23 | Price Changed | $597,500 | 0.0% | $224 / Sq Ft | |
| 04/27/2023 04/27/23 | For Sale | $597,725 | -- | $224 / Sq Ft |
Purchase History
| Date | Type | Sale Price | Title Company |
|---|---|---|---|
| Special Warranty Deed | $597,725 | None Listed On Document |
Source: MLS Now
MLS Number: 5142540
APN: 84-00026
- 3487 Crandall Ave
- 5055 Timber Edge Dr
- V/L Brecksville Rd
- 11220 Snowville Rd
- 4007 Evergreen Ln
- 0 Hidden Canyon Dr
- 6632 Hidden Lake Trail Unit 6632
- 4589 Alger Rd
- 6667 Hidden Lake Trail Unit 6667
- 3860 Sawbridge Dr Unit 21
- 8599 Lavender Ln
- 10143 Deer Run
- 8360 Lavender Ln
- 8465 Lavender Ln
- 6818 Hidden Lake Trail Unit 6818
- 4226 Broadview Rd
- 5554 Ridgewood Ln
- 3849 Grant St
- 5266 Chickasaw Rd
- 4780 W Streetsboro Rd
- 7001 W Cross Creek Trail
- 9000 Canvas Pkwy
- 6862 Westview Dr
- 4466 Forest Brooke Ct N
- 1720 Stine Rd
- 6287 Riverview Rd
- 7360 Trailside Dr Unit E
- 6636 Deerfield Dr
- 804 Arboretum Cir Unit 804
- 818 Parkview Blvd
- 4308 Everett Rd Unit 1
- 1550 W Royalton Rd
- 1501 Summit Blvd
- 6930 Carriage Hill Dr Unit 202
- 7045 Carriage Hill Dr
- 6713 Farview Rd
- 13910 Aspen Oval
- 1200 Vineyard Dr
- 8054 Sandstone Dr
- 8710 Broadview Rd
