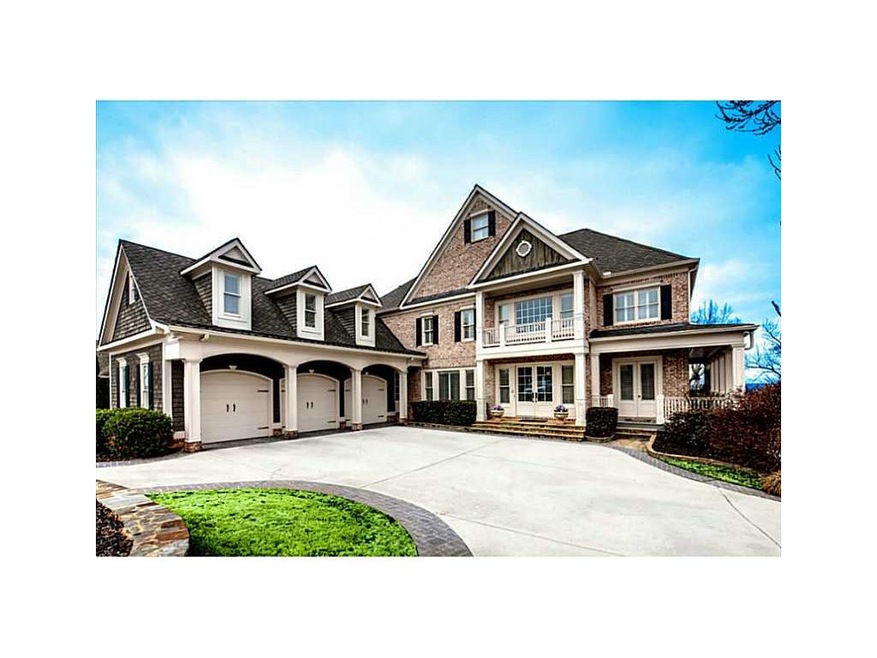
$1,650,000
- 5 Beds
- 6 Baths
- 5,693 Sq Ft
- 4080 Ryckeley Dr
- Gainesville, GA
This Lake Lanier Opportunity Isn’t Just a Home . . . It’s a Power Move . . . it isn’t just another luxury listing . . . it’s your chance to own the crown jewel on Lake Lanier. We’re talking custom 4-sides brick, 5 beds, 6 baths (that’s 4 full + 2 half), and pure, unapologetic elegance from the front courtyard to the private deepwater dock. The main level . . . it’s a masterclass in design
Glen Sloan Sloan & Company Real Estate, LLC
