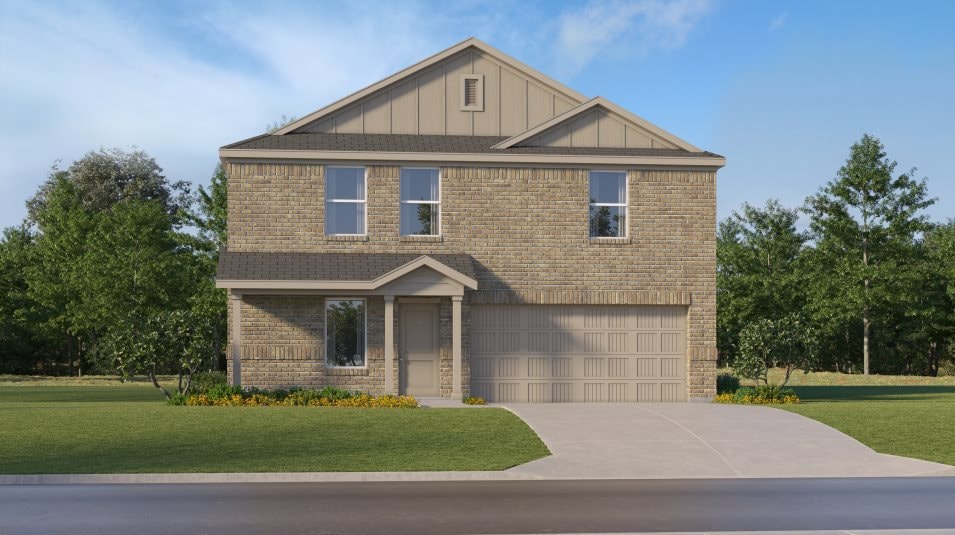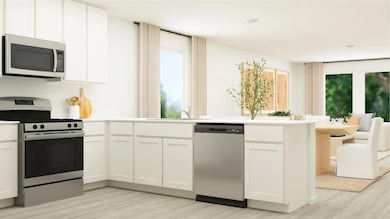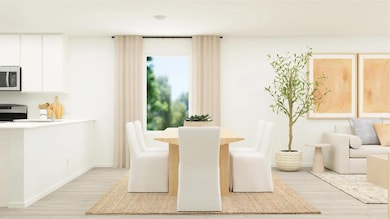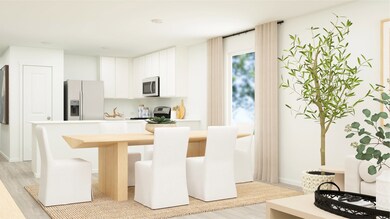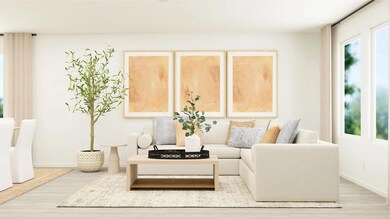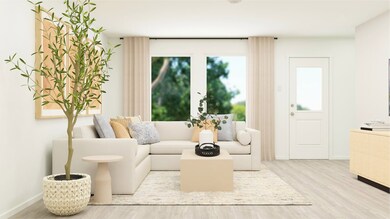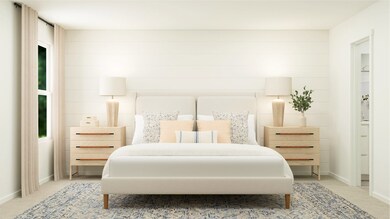
348 Amy St Angleton, TX 77515
Estimated payment $1,628/month
Total Views
2,484
4
Beds
2.5
Baths
1,968
Sq Ft
$127
Price per Sq Ft
About This Home
On the first floor of this spacious two-story home is a convenient and modern layout seamlessly connecting the kitchen, dining room and family room together. In a private corner is the tranquil owner’s suite with an attached bathroom and walk-in closet. Upstairs is a sprawling central game room made for gatherings of all sizes, along with three secondary bedrooms to provide sleeping accommodations to family members and guests.
Home Details
Home Type
- Single Family
Parking
- 2 Car Garage
Home Design
- New Construction
- Quick Move-In Home
- Littleton Plan
Interior Spaces
- 1,968 Sq Ft Home
- 2-Story Property
Bedrooms and Bathrooms
- 4 Bedrooms
Community Details
Overview
- Actively Selling
- Built by Lennar
- Riverwood Ranch Watermill Collection Subdivision
Sales Office
- 12 Robin Ct
- Angleton, TX 77515
- Builder Spec Website
Office Hours
- Mon 10-7 | Tue 10-7 | Wed 10-7 | Thu 10-7 | Fri 10-7 | Sat 10-7 | Sun 12-7
Map
Create a Home Valuation Report for This Property
The Home Valuation Report is an in-depth analysis detailing your home's value as well as a comparison with similar homes in the area
Similar Homes in Angleton, TX
Home Values in the Area
Average Home Value in this Area
Property History
| Date | Event | Price | Change | Sq Ft Price |
|---|---|---|---|---|
| 07/18/2025 07/18/25 | Price Changed | $296,990 | +19.2% | $151 / Sq Ft |
| 07/17/2025 07/17/25 | Pending | -- | -- | -- |
| 07/08/2025 07/08/25 | Price Changed | $249,090 | -1.5% | $127 / Sq Ft |
| 07/03/2025 07/03/25 | Price Changed | $252,990 | -1.5% | $129 / Sq Ft |
| 06/27/2025 06/27/25 | Price Changed | $256,840 | -1.5% | $131 / Sq Ft |
| 06/23/2025 06/23/25 | Price Changed | $260,690 | -5.6% | $132 / Sq Ft |
| 06/16/2025 06/16/25 | Price Changed | $276,140 | -1.4% | $140 / Sq Ft |
| 06/12/2025 06/12/25 | Price Changed | $280,000 | -1.8% | $142 / Sq Ft |
| 05/14/2025 05/14/25 | Price Changed | $285,000 | -3.4% | $145 / Sq Ft |
| 05/07/2025 05/07/25 | Price Changed | $295,000 | +3.5% | $150 / Sq Ft |
| 05/01/2025 05/01/25 | Price Changed | $285,000 | +1.8% | $145 / Sq Ft |
| 04/30/2025 04/30/25 | Price Changed | $280,000 | -5.7% | $142 / Sq Ft |
| 04/30/2025 04/30/25 | For Sale | $296,990 | -- | $151 / Sq Ft |
Nearby Homes
- 423 Amy St
- 326 Amy St
- 400 Emma St
- 320 Emma St
- 400 Robin St
- 121 Cullen St
- 7 Riverwood Circle Ct
- 140 Kelly St
- 1300 Buchta Rd
- 1904 E Mulberry St
- 1225 Sagebrush St
- 3 Dallas Ct
- 232 Dallas St
- 1008 Southampton St
- 2919 Summer Breeze Way
- 1242 Chevy Chase Dr Unit 12
- 1741 E Henderson Rd
- 66 Ranch House Loop
- 1240 San Felipe St
- 3107 Savannah Rose Dr
