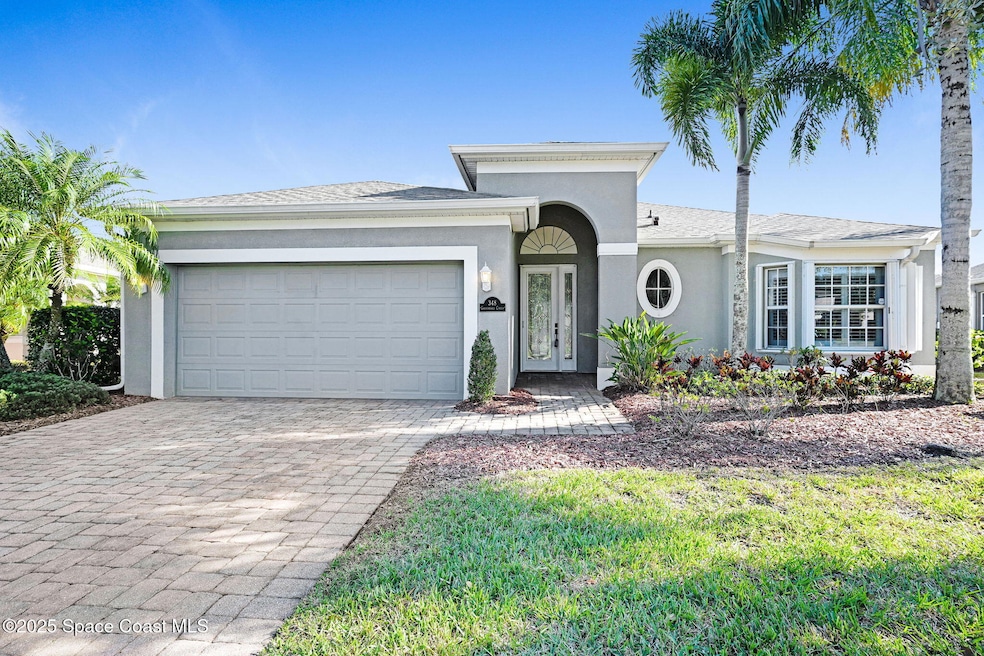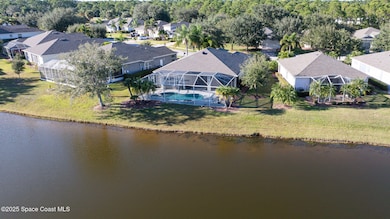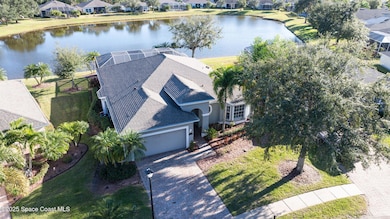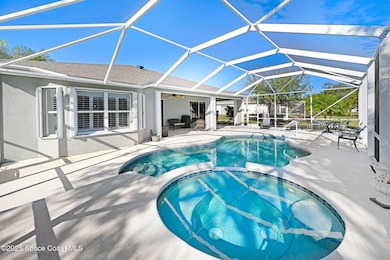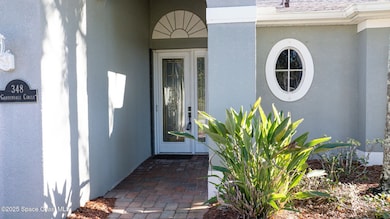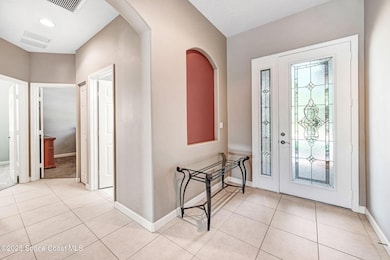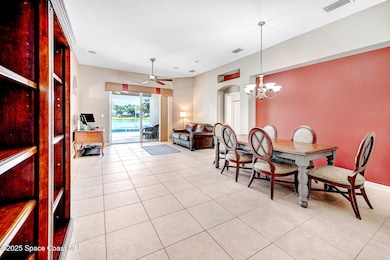348 Gardendale Cir SE Palm Bay, FL 32909
Bayside Lakes NeighborhoodEstimated payment $3,023/month
Highlights
- Lake Front
- Gated Community
- Traditional Architecture
- In Ground Pool
- Vaulted Ceiling
- 4-minute walk to Bayside Lakes Community Tennis Courts & Sports Playground
About This Home
Located in the gated community of Monterey Cove, this 3-bedroom, 2-bathroom lakefront pool home has a gorgeous view!. Built in 2004 on a landscaped 0.20-acre lot, the home offers nearly 2,000 square feet of living space with an open floor plan, a spacious kitchen with a center island and breakfast nook, and living and family rooms that flow to a screened lanai with a private pool and spa overlooking the water. Interior highlights include tile floors in the main areas, carpeted bedrooms, plantation shutters, and built-in closet organizers, while updates such as a2025 roof, 2020 AC and water heater add modern comfort. Exterior features include storm shutters and a 2-car garage, with HOA services covering lawn care, mulching, and weeding. Residents also enjoy access to community amenities such as a clubhouse, pool, tennis and basketball courts, playground, and gated security, making this home a blend of privacy, convenience, and resort-style living!
Home Details
Home Type
- Single Family
Est. Annual Taxes
- $5,371
Year Built
- Built in 2004
Lot Details
- 8,712 Sq Ft Lot
- Lake Front
- Northwest Facing Home
HOA Fees
Parking
- 2 Car Garage
Property Views
- Lake
- Pool
Home Design
- Traditional Architecture
- Shingle Roof
- Concrete Siding
- Asphalt
- Stucco
Interior Spaces
- 1,980 Sq Ft Home
- 1-Story Property
- Vaulted Ceiling
- Ceiling Fan
- Plantation Shutters
- Screened Porch
Kitchen
- Breakfast Area or Nook
- Eat-In Kitchen
- Electric Range
- Microwave
- Ice Maker
- Dishwasher
- Kitchen Island
- Disposal
Flooring
- Carpet
- Laminate
- Tile
Bedrooms and Bathrooms
- 3 Bedrooms
- Split Bedroom Floorplan
- Walk-In Closet
- 2 Full Bathrooms
Laundry
- Dryer
- Washer
Home Security
- Security Gate
- Hurricane or Storm Shutters
- Fire and Smoke Detector
Pool
- In Ground Pool
- In Ground Spa
- Screen Enclosure
Outdoor Features
- Patio
Schools
- Westside Elementary School
- Southwest Middle School
- Bayside High School
Utilities
- Central Heating and Cooling System
- Electric Water Heater
- Cable TV Available
Community Details
Overview
- Association fees include ground maintenance
- Monterey Cove At Bayside Lakes Association, Phone Number (321) 638-8880
- Monterey Cove At Bayside Lakes Subdivision
Security
- Gated Community
Map
Home Values in the Area
Average Home Value in this Area
Tax History
| Year | Tax Paid | Tax Assessment Tax Assessment Total Assessment is a certain percentage of the fair market value that is determined by local assessors to be the total taxable value of land and additions on the property. | Land | Improvement |
|---|---|---|---|---|
| 2025 | $5,371 | $309,950 | -- | -- |
| 2024 | $5,302 | $330,780 | -- | -- |
| 2023 | $5,302 | $323,170 | $50,000 | $273,170 |
| 2022 | $5,204 | $316,770 | $0 | $0 |
| 2021 | $3,568 | $217,770 | $0 | $0 |
| 2020 | $3,499 | $214,770 | $25,000 | $189,770 |
| 2019 | $1,998 | $128,630 | $0 | $0 |
| 2018 | $1,949 | $126,240 | $0 | $0 |
| 2017 | $1,964 | $123,650 | $0 | $0 |
| 2016 | $1,790 | $121,110 | $20,000 | $101,110 |
| 2015 | $1,824 | $120,270 | $20,000 | $100,270 |
| 2014 | $1,831 | $119,320 | $20,000 | $99,320 |
Property History
| Date | Event | Price | List to Sale | Price per Sq Ft | Prior Sale |
|---|---|---|---|---|---|
| 11/16/2025 11/16/25 | For Sale | $455,000 | 0.0% | $230 / Sq Ft | |
| 10/21/2025 10/21/25 | Off Market | $455,000 | -- | -- | |
| 10/21/2025 10/21/25 | For Sale | $455,000 | +9.6% | $230 / Sq Ft | |
| 12/15/2021 12/15/21 | Sold | $415,000 | +12.2% | $210 / Sq Ft | View Prior Sale |
| 11/15/2021 11/15/21 | Pending | -- | -- | -- | |
| 11/11/2021 11/11/21 | For Sale | $369,900 | +32.1% | $187 / Sq Ft | |
| 10/28/2019 10/28/19 | Sold | $280,000 | -6.7% | $141 / Sq Ft | View Prior Sale |
| 09/09/2019 09/09/19 | Pending | -- | -- | -- | |
| 06/13/2019 06/13/19 | For Sale | $300,000 | -- | $152 / Sq Ft |
Purchase History
| Date | Type | Sale Price | Title Company |
|---|---|---|---|
| Warranty Deed | $415,000 | Peninsula Title Services | |
| Warranty Deed | $280,000 | Peninsula Title Services Llc | |
| Warranty Deed | -- | None Available | |
| Warranty Deed | $234,900 | Alliance Title Brevard Llc |
Mortgage History
| Date | Status | Loan Amount | Loan Type |
|---|---|---|---|
| Open | $265,000 | New Conventional | |
| Previous Owner | $250,000 | New Conventional | |
| Previous Owner | $187,900 | No Value Available |
Source: Space Coast MLS (Space Coast Association of REALTORS®)
MLS Number: 1058433
APN: 29-37-19-76-00000.0-0047.00
- 439 Gardendale Cir SE
- 2051 Thornwood Dr SE
- 297 Breckenridge Cir SE
- 560 Remington Green Dr SE Unit 103
- 590 Remington Green Dr SE Unit 104
- 115 Ridgemont Cir SE
- 278 Brandy Creek Cir SE
- 1866 Amberwood Dr SE
- 620 Remington Green Dr SE Unit 105
- 1910 Muirfield Way SE Unit B
- 665 Remington Green Dr SE
- 643 Rangewood Dr SE
- 2263 Chinaberry Cir SE
- 634 Easton Forest Cir SE
- 680 Easton Forest Cir SE
- 1770 Devonwood Ct SE
- 725 Remington Green Dr SE
- 745 Remington Green Dr SE
- 611 Easton Forest Cir SE
- 744 Remington Green Se Se Dr
- 558 Gardendale Cir SE
- 2051 Thornwood Dr SE
- 254 Broyles Dr SE
- 236 Abernathy Cir SE
- 732 Acadia Ct SE
- 740 Acadia Ct SE
- 760 Acadia Ct SE
- 1761 Winding Ridge Cir SE
- 900 Old Country Road South E
- 939 Remington Green Dr SE
- 978 Remington Green Dr SE
- 857 Old Country Road South E
- 632 Stonebriar Dr
- 515 Paigo St SE
- 494 Paigo St SE
- 2640 Dennis Ave SE
- 350 Gamrott St SW
- 2668 Dennis Ave SE
- 1150 Cogan Dr SE
- 1816 Thomasville Ave SE
