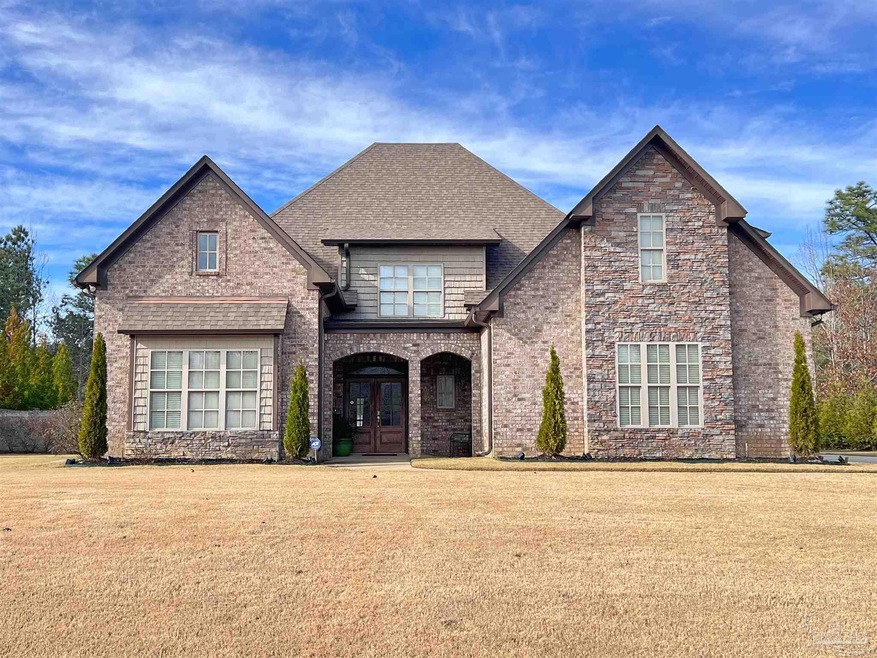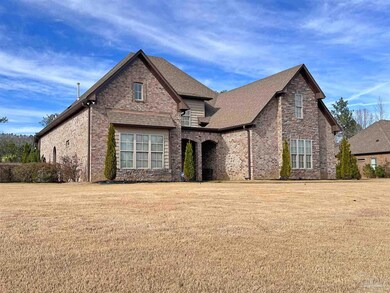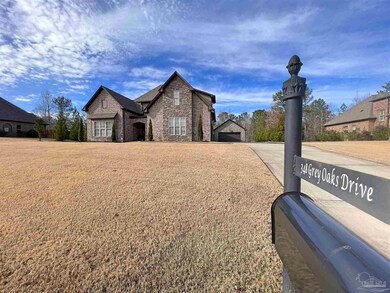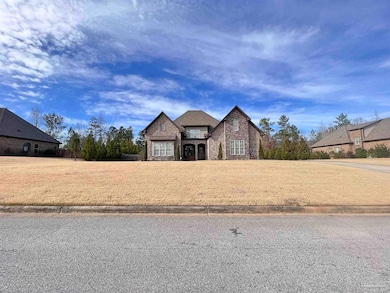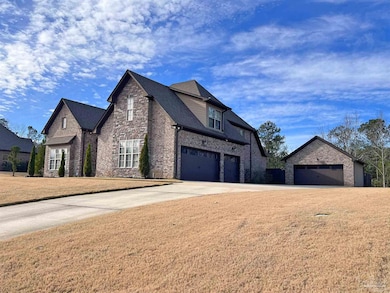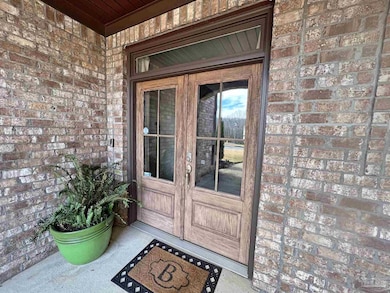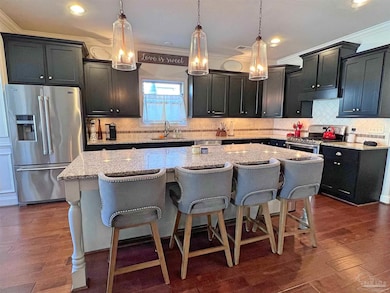
348 Grey Oaks Dr Pelham, AL 35124
Highlights
- Guest House
- Heated In Ground Pool
- Contemporary Architecture
- Pelham Ridge Elementary School Rated A-
- 0.79 Acre Lot
- Wood Flooring
About This Home
As of March 2022Welcome Home! This gorgeous home has all you could want and more! Built in 2015, this home has countless extras. Inside you have a large open kitchen and family room complete natural gas fireplace. Also on the main level, you'll find two master suites. The second level features 3 bedrooms with spacious closets and a plethora of storage, a walk-in attic that can be used as an extra bedroom or spacious gamebook. The back yard is an entertaining oasis: heated salt water fiberglass pool, hot tub, firepit, pergola w/ retractable awning that shades the outdoor kitchen equipped with a natural gas grill. The backyard also features AstroTurf allowing for a lush green lawn year-round. The detached pool house can be used as an in-law suite, separate office or private gym. The custom concrete privacy wall around the back yard makes this your private paradise. Less than 5 miles to 280 or I-65! This spectacular home will not last long!
Last Buyer's Agent
Outside Area Selling Agent
PAR Outside Area Listing Office
Home Details
Home Type
- Single Family
Est. Annual Taxes
- $3,717
Year Built
- Built in 2015
Lot Details
- 0.79 Acre Lot
- Privacy Fence
- Back Yard Fenced
HOA Fees
- $38 Monthly HOA Fees
Parking
- 3 Car Garage
- Side or Rear Entrance to Parking
- Garage Door Opener
Home Design
- Contemporary Architecture
- Brick Exterior Construction
- Slab Foundation
- Shingle Roof
- Ridge Vents on the Roof
Interior Spaces
- 3,594 Sq Ft Home
- 2-Story Property
- Crown Molding
- High Ceiling
- Ceiling Fan
- Recessed Lighting
- Fireplace
- Double Pane Windows
- Blinds
- Combination Kitchen and Dining Room
- Bonus Room
- Inside Utility
- Washer and Dryer Hookup
- Fire and Smoke Detector
Kitchen
- Self-Cleaning Oven
- Built-In Microwave
- Dishwasher
- Kitchen Island
- Stone Countertops
- Disposal
Flooring
- Wood
- Carpet
- Tile
Bedrooms and Bathrooms
- 5 Bedrooms
- Primary Bedroom on Main
- Split Bedroom Floorplan
- Walk-In Closet
- In-Law or Guest Suite
- Dual Vanity Sinks in Primary Bathroom
- Private Water Closet
- Soaking Tub
- Separate Shower
Pool
- Heated In Ground Pool
- Heated Spa
- Fiberglass Pool
- Saltwater Pool
Outdoor Features
- Fire Pit
- Built-In Barbecue
- Rain Gutters
Schools
- Local School In County Elementary And Middle School
- Local School In County High School
Utilities
- Multiple cooling system units
- Central Air
- Multiple Heating Units
- Heating System Uses Natural Gas
- Baseboard Heating
- Gas Water Heater
Additional Features
- Energy-Efficient Insulation
- Guest House
Community Details
- Grey Oaks Subdivision
Listing and Financial Details
- Home warranty included in the sale of the property
- Assessor Parcel Number 141112004005000
Ownership History
Purchase Details
Home Financials for this Owner
Home Financials are based on the most recent Mortgage that was taken out on this home.Purchase Details
Home Financials for this Owner
Home Financials are based on the most recent Mortgage that was taken out on this home.Purchase Details
Home Financials for this Owner
Home Financials are based on the most recent Mortgage that was taken out on this home.Similar Homes in the area
Home Values in the Area
Average Home Value in this Area
Purchase History
| Date | Type | Sale Price | Title Company |
|---|---|---|---|
| Warranty Deed | $464,900 | None Available | |
| Warranty Deed | $329,900 | None Available | |
| Warranty Deed | $30,000 | None Available |
Mortgage History
| Date | Status | Loan Amount | Loan Type |
|---|---|---|---|
| Open | $579,500 | New Conventional | |
| Closed | $464,900 | VA | |
| Previous Owner | $190,000 | No Value Available | |
| Previous Owner | $43,700 | Credit Line Revolving | |
| Previous Owner | $230,000 | New Conventional | |
| Previous Owner | $244,000 | Future Advance Clause Open End Mortgage |
Property History
| Date | Event | Price | Change | Sq Ft Price |
|---|---|---|---|---|
| 03/02/2022 03/02/22 | Sold | $610,000 | -0.8% | $170 / Sq Ft |
| 01/24/2022 01/24/22 | Pending | -- | -- | -- |
| 01/21/2022 01/21/22 | For Sale | $615,000 | +32.3% | $171 / Sq Ft |
| 06/26/2020 06/26/20 | Sold | $464,900 | +1.1% | $155 / Sq Ft |
| 05/23/2020 05/23/20 | For Sale | $459,900 | -- | $154 / Sq Ft |
Tax History Compared to Growth
Tax History
| Year | Tax Paid | Tax Assessment Tax Assessment Total Assessment is a certain percentage of the fair market value that is determined by local assessors to be the total taxable value of land and additions on the property. | Land | Improvement |
|---|---|---|---|---|
| 2024 | $3,717 | $64,080 | $0 | $0 |
| 2023 | $2,971 | $57,980 | $0 | $0 |
| 2022 | $3,045 | $53,200 | $0 | $0 |
| 2021 | $2,425 | $48,340 | $0 | $0 |
| 2020 | $2,425 | $42,520 | $0 | $0 |
| 2019 | $2,331 | $40,900 | $0 | $0 |
| 2017 | $2,056 | $36,160 | $0 | $0 |
| 2015 | $1,761 | $30,360 | $0 | $0 |
Agents Affiliated with this Home
-
Michael Mincy

Seller's Agent in 2022
Michael Mincy
Focus Real Estate Group, Inc.
(850) 843-1776
2 in this area
24 Total Sales
-
O
Buyer's Agent in 2022
Outside Area Selling Agent
PAR Outside Area Listing Office
-
Y
Seller's Agent in 2020
Yvonne Harris
Today's Home
-
M
Buyer's Agent in 2020
MLS Non-member Company
Birmingham Non-Member Office
Map
Source: Pensacola Association of REALTORS®
MLS Number: 602652
APN: 14-1-11-2-004-005-000
- 184 Grey Oaks Ct
- 1118 Grey Oaks Valley
- 1126 Grey Oaks Valley
- 224 Grey Oaks Ct
- 801 Grey Oaks Cove
- 2121 Grey Oaks Terrace
- 104 Grey Oaks Ct
- 237 Grey Oaks Ct
- 2129 Grey Oaks Terrace
- 2097 Grey Oaks Terrace
- 320 Wild Timber Dr Unit 427
- 2092 Grey Oaks Terrace
- 2120 Grey Oaks Terrace
- 636 Ridgeview Trail Unit 416
- 316 Wild Timber Dr Unit 428
- 624 Ridge View Trail Unit 418
- 632 Ridgeview Trail Unit 417
- 317 Wild Timber Dr Unit 404
- 2049 Grey Oaks Terrace
- 1134 Grey Oaks Valley
