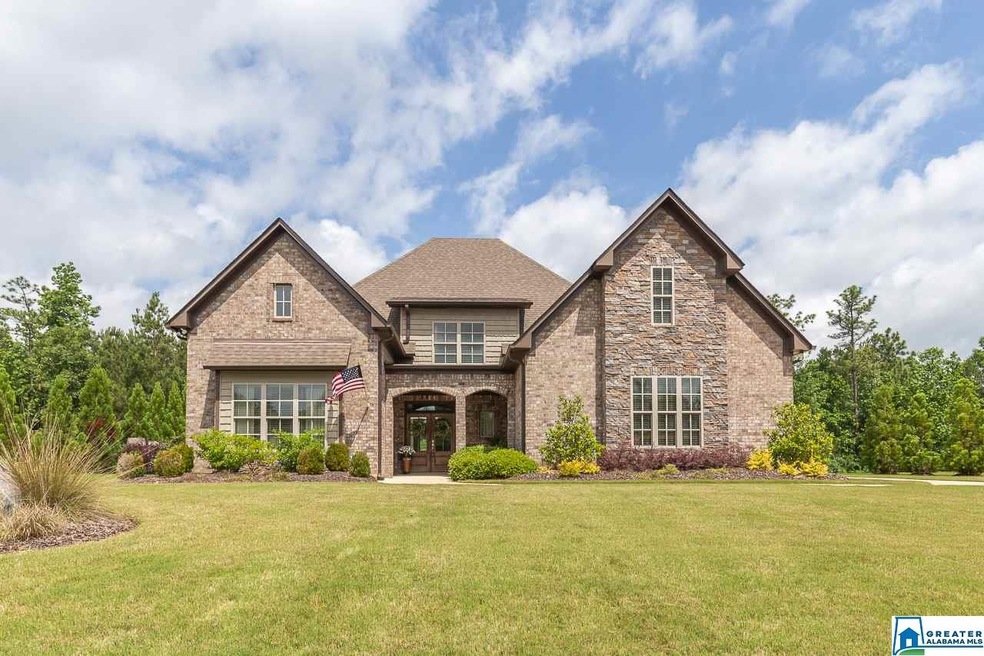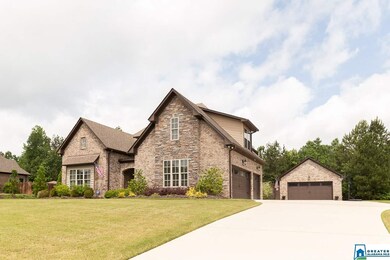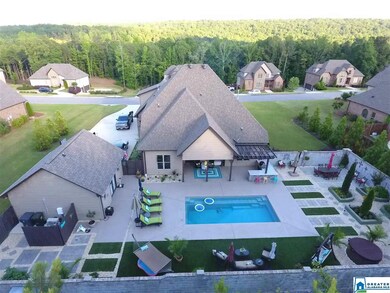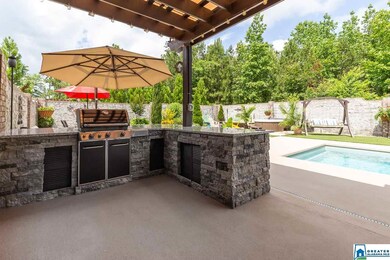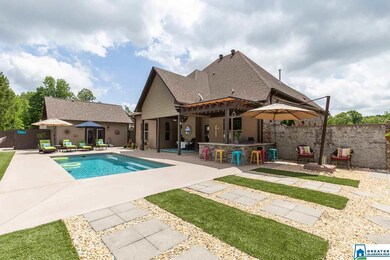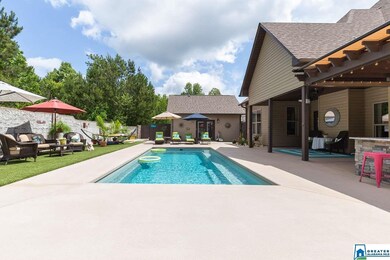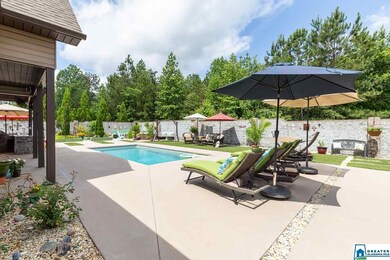
348 Grey Oaks Dr Pelham, AL 35124
Highlights
- Heated In Ground Pool
- 0.79 Acre Lot
- Main Floor Primary Bedroom
- Pelham Ridge Elementary School Rated A-
- Wood Flooring
- Attic
About This Home
As of March 2022Better Than New! This is Resort Living In Grey Oaks S/D. The original owners have taken a beautiful home, built in 2015 and added many extras. The back yard is an entertaining paradise. A heated salt water fiberglass pool is ready for your summer fun. A detached Pool House can be used as an In-law Suite, separate office, or teen retreat. Spend you evenings relaxing in the Hot tub while gazing at the stars. If you love to grill, then the outdoor kitchen will make it easy, equipped with a natural gas grill and retractable awning. All these amenities surrounded by professional landscaping designed for low maintenance, so you can enjoy the fun. A beautiful custom privacy wall around the back yard makes this your private oasis. Inside you have a large open kitchen and family room . Two Master Suites on the main level, 3 Bedrooms upstairs with spacious closets and plenty of storage, walk-in and drop down attics. This home is move in ready! Less than 5 miles to 280 or I-65!
Last Agent to Sell the Property
Yvonne Harris
Today's Home Listed on: 05/23/2020
Last Buyer's Agent
MLS Non-member Company
Birmingham Non-Member Office
Home Details
Home Type
- Single Family
Est. Annual Taxes
- $2,056
Year Built
- Built in 2015
Lot Details
- 0.79 Acre Lot
- Fenced Yard
- Sprinkler System
HOA Fees
- $33 Monthly HOA Fees
Parking
- 3 Car Attached Garage
- Side Facing Garage
- Driveway
Home Design
- Slab Foundation
- Vinyl Siding
- Three Sided Brick Exterior Elevation
Interior Spaces
- 1.5-Story Property
- Crown Molding
- Smooth Ceilings
- Ventless Fireplace
- Gas Fireplace
- Window Treatments
- Great Room with Fireplace
- Dining Room
- Pull Down Stairs to Attic
Kitchen
- Electric Oven
- Electric Cooktop
- Built-In Microwave
- Dishwasher
- Stainless Steel Appliances
- Kitchen Island
- Stone Countertops
- Disposal
Flooring
- Wood
- Carpet
- Tile
Bedrooms and Bathrooms
- 5 Bedrooms
- Primary Bedroom on Main
- Split Bedroom Floorplan
- Walk-In Closet
- In-Law or Guest Suite
- Bathtub and Shower Combination in Primary Bathroom
- Garden Bath
- Separate Shower
Laundry
- Laundry Room
- Laundry on main level
- Washer and Electric Dryer Hookup
Pool
- Heated In Ground Pool
- Saltwater Pool
- Pool is Self Cleaning
Outdoor Features
- Covered patio or porch
- Outdoor Grill
Utilities
- Two cooling system units
- Forced Air Heating and Cooling System
- Mini Split Air Conditioners
- Two Heating Systems
- Heating System Uses Gas
- Underground Utilities
- Gas Water Heater
Community Details
- Grey Oaks Poa, Phone Number (205) 678-9995
Listing and Financial Details
- Assessor Parcel Number 14-1-11-2-004-005.000
Ownership History
Purchase Details
Home Financials for this Owner
Home Financials are based on the most recent Mortgage that was taken out on this home.Purchase Details
Home Financials for this Owner
Home Financials are based on the most recent Mortgage that was taken out on this home.Purchase Details
Home Financials for this Owner
Home Financials are based on the most recent Mortgage that was taken out on this home.Similar Homes in the area
Home Values in the Area
Average Home Value in this Area
Purchase History
| Date | Type | Sale Price | Title Company |
|---|---|---|---|
| Warranty Deed | $464,900 | None Available | |
| Warranty Deed | $329,900 | None Available | |
| Warranty Deed | $30,000 | None Available |
Mortgage History
| Date | Status | Loan Amount | Loan Type |
|---|---|---|---|
| Open | $579,500 | New Conventional | |
| Closed | $464,900 | VA | |
| Previous Owner | $190,000 | No Value Available | |
| Previous Owner | $43,700 | Credit Line Revolving | |
| Previous Owner | $230,000 | New Conventional | |
| Previous Owner | $244,000 | Future Advance Clause Open End Mortgage |
Property History
| Date | Event | Price | Change | Sq Ft Price |
|---|---|---|---|---|
| 03/02/2022 03/02/22 | Sold | $610,000 | -0.8% | $170 / Sq Ft |
| 01/24/2022 01/24/22 | Pending | -- | -- | -- |
| 01/21/2022 01/21/22 | For Sale | $615,000 | +32.3% | $171 / Sq Ft |
| 06/26/2020 06/26/20 | Sold | $464,900 | +1.1% | $155 / Sq Ft |
| 05/23/2020 05/23/20 | For Sale | $459,900 | -- | $154 / Sq Ft |
Tax History Compared to Growth
Tax History
| Year | Tax Paid | Tax Assessment Tax Assessment Total Assessment is a certain percentage of the fair market value that is determined by local assessors to be the total taxable value of land and additions on the property. | Land | Improvement |
|---|---|---|---|---|
| 2024 | $3,717 | $64,080 | $0 | $0 |
| 2023 | $2,971 | $57,980 | $0 | $0 |
| 2022 | $3,045 | $53,200 | $0 | $0 |
| 2021 | $2,425 | $48,340 | $0 | $0 |
| 2020 | $2,425 | $42,520 | $0 | $0 |
| 2019 | $2,331 | $40,900 | $0 | $0 |
| 2017 | $2,056 | $36,160 | $0 | $0 |
| 2015 | $1,761 | $30,360 | $0 | $0 |
Agents Affiliated with this Home
-
Michael Mincy

Seller's Agent in 2022
Michael Mincy
Focus Real Estate Group, Inc.
(850) 843-1776
2 in this area
24 Total Sales
-
O
Buyer's Agent in 2022
Outside Area Selling Agent
PAR Outside Area Listing Office
-
Y
Seller's Agent in 2020
Yvonne Harris
Today's Home
-
M
Buyer's Agent in 2020
MLS Non-member Company
Birmingham Non-Member Office
Map
Source: Greater Alabama MLS
MLS Number: 884122
APN: 14-1-11-2-004-005-000
- 184 Grey Oaks Ct
- 1118 Grey Oaks Valley
- 1126 Grey Oaks Valley
- 224 Grey Oaks Ct
- 801 Grey Oaks Cove
- 2121 Grey Oaks Terrace
- 104 Grey Oaks Ct
- 237 Grey Oaks Ct
- 2129 Grey Oaks Terrace
- 2097 Grey Oaks Terrace
- 320 Wild Timber Dr Unit 427
- 2092 Grey Oaks Terrace
- 2120 Grey Oaks Terrace
- 636 Ridgeview Trail Unit 416
- 316 Wild Timber Dr Unit 428
- 624 Ridge View Trail Unit 418
- 632 Ridgeview Trail Unit 417
- 317 Wild Timber Dr Unit 404
- 2049 Grey Oaks Terrace
- 1134 Grey Oaks Valley
