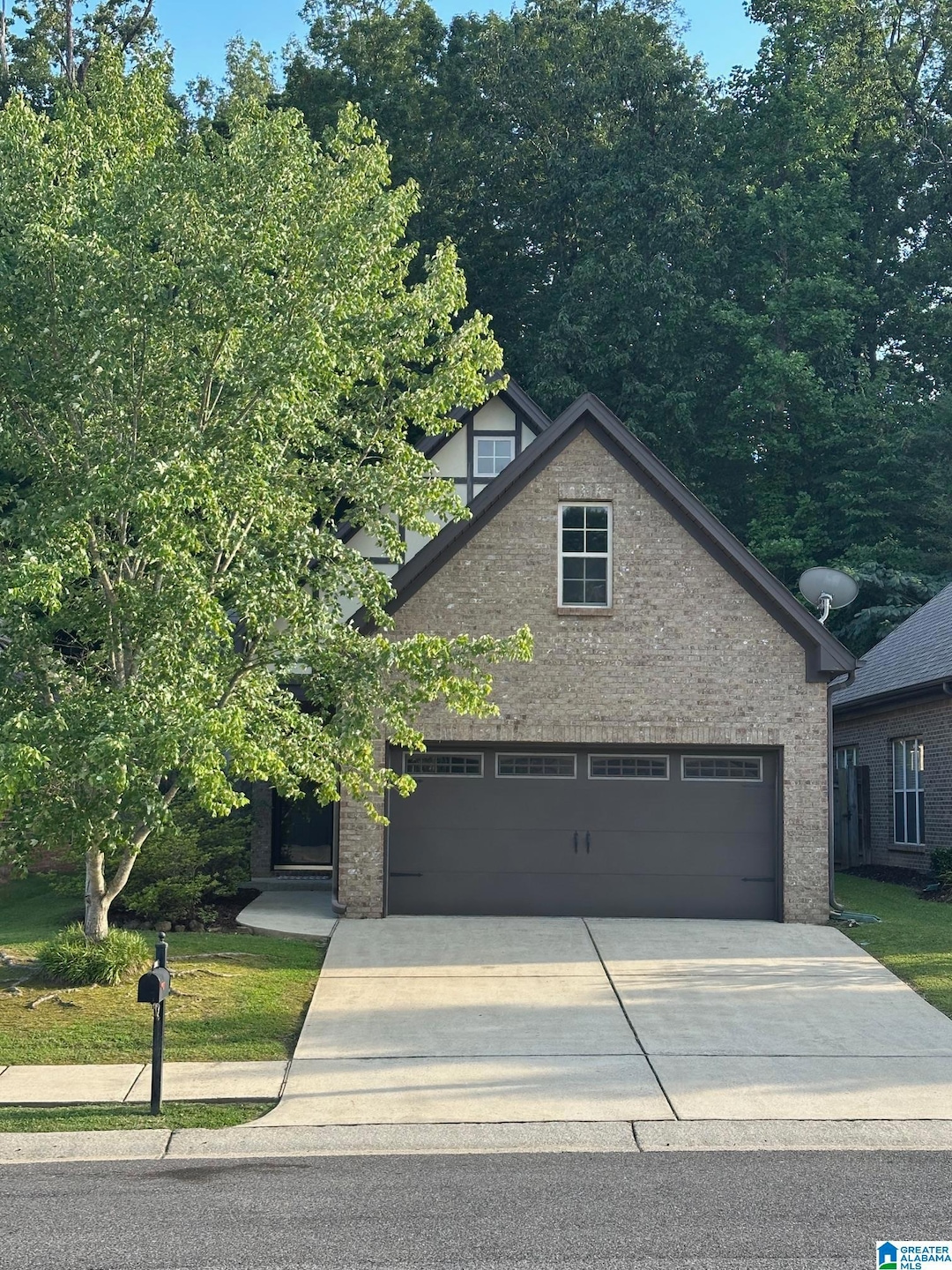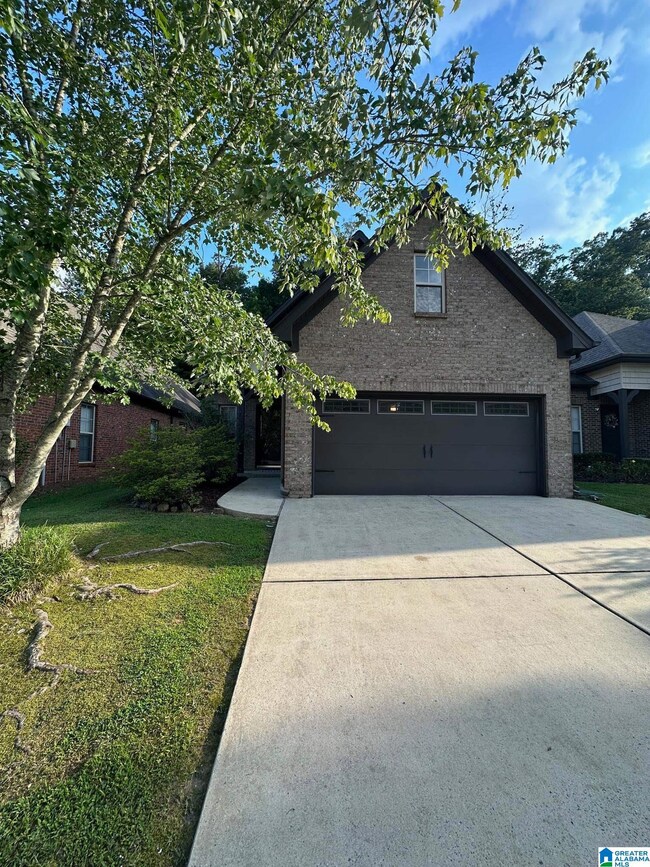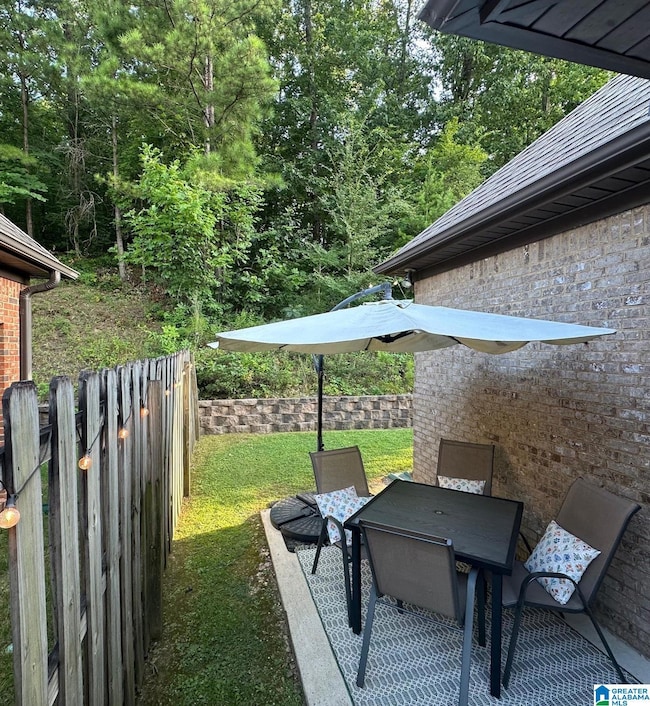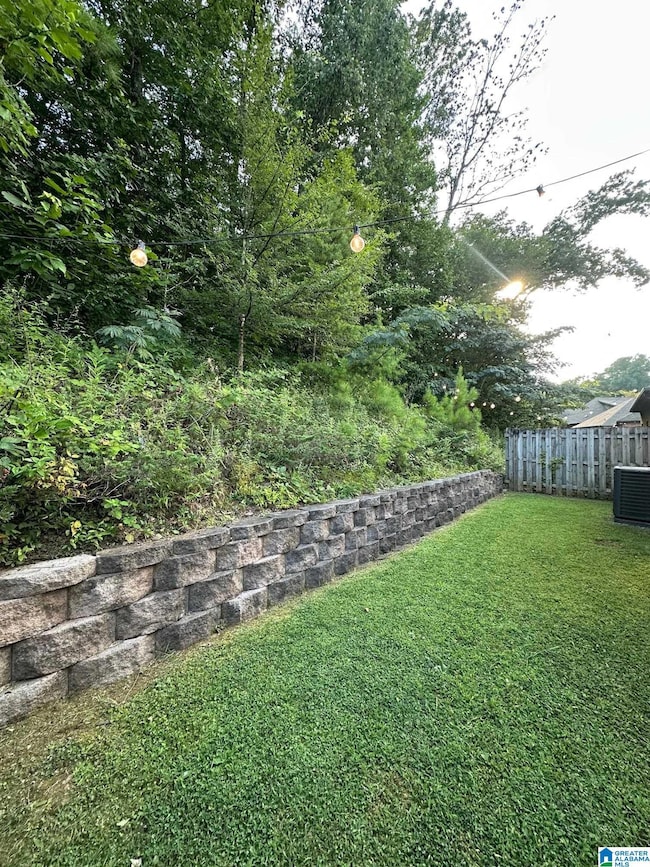
348 Kingston Cir Birmingham, AL 35211
Sand Ridge NeighborhoodEstimated payment $1,912/month
Highlights
- Very Popular Property
- Wood Flooring
- Stainless Steel Appliances
- Cathedral Ceiling
- Attic
- Fenced Yard
About This Home
Discover this delightful 3-bedroom, 2-bathroom all-brick home, perfectly situated for city convenience without sacrificing neighborhood charm. Enjoy a split bedroom layout offering privacy and comfort-especially in the primary bath complete with garden tub and separate shower. The spacious living area features soaring ceilings and creamy neutral walls with large windows to let in natural light, plus a cozy gas fireplace, ideal for relaxing evenings. You'll stay cool and comfortable in the summer with a new AC unit installed in 2023. Step outside and embrace the vibrant community! The neighborhood boasts a green space with a playground-perfect for recreation, and meeting new friends. There are sidewalks throughout, where you'll often see neighbors strolling with their dogs, or getting in their steps. This home offers the best of both worlds: a tranquil retreat with easy access to Lakeshore and I65. Don't miss the chance to make this wonderful house your new home!
Home Details
Home Type
- Single Family
Est. Annual Taxes
- $1,979
Year Built
- Built in 2008
Lot Details
- 436 Sq Ft Lot
- Fenced Yard
- Few Trees
HOA Fees
- $29 Monthly HOA Fees
Parking
- 2 Car Attached Garage
- Garage on Main Level
- Front Facing Garage
- Driveway
- Off-Street Parking
Home Design
- Slab Foundation
- Four Sided Brick Exterior Elevation
Interior Spaces
- 1,378 Sq Ft Home
- 1-Story Property
- Crown Molding
- Smooth Ceilings
- Cathedral Ceiling
- Ceiling Fan
- Ventless Fireplace
- Gas Fireplace
- Double Pane Windows
- Window Treatments
- Living Room with Fireplace
- Pull Down Stairs to Attic
- Storm Doors
Kitchen
- Electric Oven
- Stove
- Built-In Microwave
- Ice Maker
- Dishwasher
- Stainless Steel Appliances
- ENERGY STAR Qualified Appliances
- Kitchen Island
- Laminate Countertops
- Disposal
Flooring
- Wood
- Carpet
- Tile
Bedrooms and Bathrooms
- 3 Bedrooms
- Split Bedroom Floorplan
- Walk-In Closet
- 2 Full Bathrooms
- Split Vanities
- Bathtub and Shower Combination in Primary Bathroom
- Garden Bath
- Separate Shower
- Linen Closet In Bathroom
Laundry
- Laundry Room
- Laundry on main level
- Washer and Electric Dryer Hookup
Outdoor Features
- Patio
Schools
- Wenonah Elementary And Middle School
- Wenonah High School
Utilities
- Forced Air Heating and Cooling System
- Heating System Uses Gas
- Underground Utilities
- Gas Water Heater
Listing and Financial Details
- Visit Down Payment Resource Website
- Assessor Parcel Number 29-00-33-3-000.003-046
Community Details
Overview
- Association fees include common grounds mntc, management fee
Recreation
- Community Playground
- Park
Map
Home Values in the Area
Average Home Value in this Area
Tax History
| Year | Tax Paid | Tax Assessment Tax Assessment Total Assessment is a certain percentage of the fair market value that is determined by local assessors to be the total taxable value of land and additions on the property. | Land | Improvement |
|---|---|---|---|---|
| 2024 | $1,979 | $28,280 | -- | -- |
| 2022 | $1,623 | $23,370 | $6,800 | $16,570 |
| 2021 | $1,442 | $25,970 | $6,800 | $19,170 |
| 2020 | $1,375 | $19,960 | $6,800 | $13,160 |
| 2019 | $1,330 | $19,340 | $0 | $0 |
| 2018 | $1,213 | $17,720 | $0 | $0 |
| 2017 | $1,213 | $17,720 | $0 | $0 |
| 2016 | $1,109 | $16,280 | $0 | $0 |
| 2015 | $1,109 | $16,280 | $0 | $0 |
| 2014 | $1,051 | $16,080 | $0 | $0 |
| 2013 | $1,051 | $16,080 | $0 | $0 |
Property History
| Date | Event | Price | Change | Sq Ft Price |
|---|---|---|---|---|
| 07/21/2025 07/21/25 | For Sale | $310,000 | +50.5% | $225 / Sq Ft |
| 03/19/2019 03/19/19 | Sold | $206,000 | -2.7% | $149 / Sq Ft |
| 02/07/2019 02/07/19 | For Sale | $211,800 | -- | $154 / Sq Ft |
Purchase History
| Date | Type | Sale Price | Title Company |
|---|---|---|---|
| Warranty Deed | $206,000 | -- | |
| Warranty Deed | $189,400 | None Available |
Mortgage History
| Date | Status | Loan Amount | Loan Type |
|---|---|---|---|
| Open | $199,000 | New Conventional | |
| Closed | $195,700 | New Conventional | |
| Previous Owner | $169,400 | Purchase Money Mortgage |
Similar Homes in the area
Source: Greater Alabama MLS
MLS Number: 21425299
APN: 29-00-33-3-000-003.046
- 249 Kingston Cir
- 2550 Goss St Unit 1
- 129 Singapore Cir
- 2555 Goss St Unit 3
- 2628 Wenonah Oxmoor Rd
- 2801 Oxmoor Glen Dr
- 3931 Sydney Dr
- 2881 Robinson Dr
- 3970 Sydney Dr
- 140 Grove Dr
- 960 Castlemaine Ct
- 1020 Castlemaine Dr
- 761 Shades Crest Rd
- 937 Castlemaine Ct
- 742 Valley St
- 150 London Pkwy Unit 2E-3
- 841 Castlemaine Ct
- 3001 Spencer Way
- 3105 Spencer Dr
- 489 Sunbelt Pkwy
- 132 Singapore Cir
- 266 Oxmoor Place
- 2710 Wenonah-Oxmoor Rd
- 1700 Lakeshore Ridge
- 2704 Wenonah Oxmoor Rd
- 251 London Pkwy
- 901 Wildwood Crossing
- 2850 Venice Rd
- 861 Tyler Cir
- 2800 Milan Ct
- 1200 Oaks Dr
- 1016 Alford Ave
- 412 Maiden Ln
- 2000 Ashby Ln Unit 2911
- 309 Shenandoah Dr
- 100 Birchall Ln
- 2197 Samuel Pass
- 80 W Oxmoor Rd
- 839 Linbard Ln
- 804 Linbard Ln



