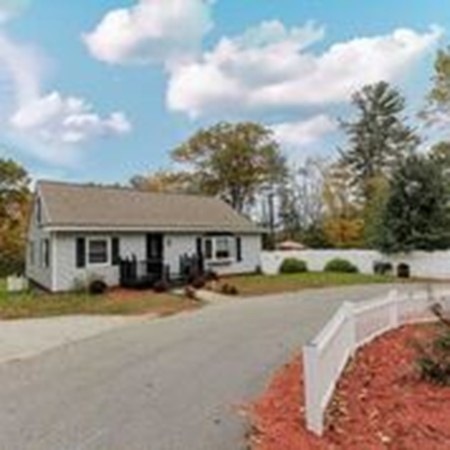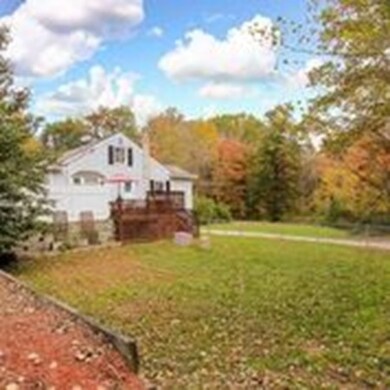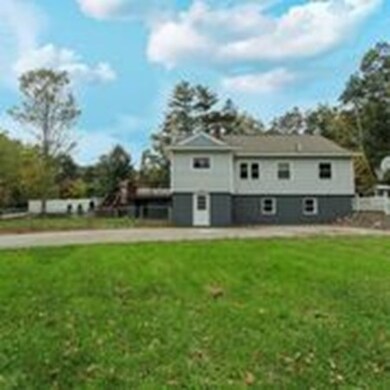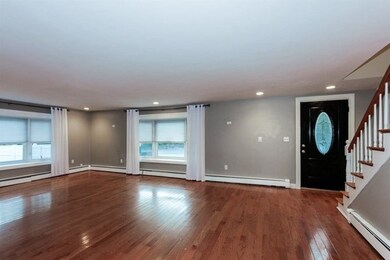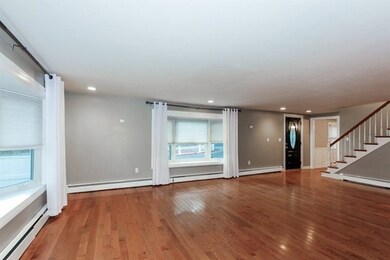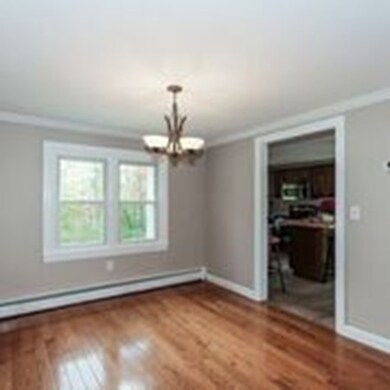
348 Mammoth Rd Londonderry, NH 03053
Estimated Value: $506,000 - $629,000
Highlights
- 2.1 Acre Lot
- Cape Cod Architecture
- Property is near public transit
- Open Floorplan
- Deck
- Wood Flooring
About This Home
As of March 2019You will feel right at home in this beautiful remodeled Cape located in a convenient Londonderry, NH location.This house features warm hardwood floors on all 3 levels of finished living area. There is a spacious chef's kitchen with new high end cabinets, granite counters, stainless appliances and an island with storage and stools.The open concept floor plan has a spacious living and dining area that is perfect for those large holiday gatherings. There is a first floor bedroom as well as a second room for office/den/guest use. The full bath has been updated with ceramic tile and granite vanity.The upstairs Master has new hardwood and features a walk-in closet that can accommodate 2. Interior stairs lead to laundry room with ample storage and a finished lower level with four rooms and a full bath.There is a private entrance to spacious parking that leads to a 2 acre cleared level lot.The two tiered deck overlooks a fenced yard and garden area perfect for Summer cookouts. A great buy!!!
Last Agent to Sell the Property
Berkshire Hathaway HomeServices Verani Realty Listed on: 10/31/2018

Home Details
Home Type
- Single Family
Est. Annual Taxes
- $5,573
Year Built
- Built in 1958 | Remodeled
Lot Details
- 2.1 Acre Lot
- Near Conservation Area
- Fenced
- Level Lot
- Cleared Lot
Home Design
- Cape Cod Architecture
- Frame Construction
- Shingle Roof
- Concrete Perimeter Foundation
Interior Spaces
- 2,152 Sq Ft Home
- Open Floorplan
- Insulated Windows
- Bay Window
- Storm Doors
Kitchen
- Range with Range Hood
- Microwave
- Dishwasher
- Stainless Steel Appliances
- Kitchen Island
- Solid Surface Countertops
Flooring
- Wood
- Ceramic Tile
- Vinyl
Bedrooms and Bathrooms
- 4 Bedrooms
- Primary bedroom located on second floor
- Walk-In Closet
- 2 Full Bathrooms
- Bathtub with Shower
Laundry
- Dryer
- Washer
Finished Basement
- Walk-Out Basement
- Basement Fills Entire Space Under The House
- Interior Basement Entry
- Laundry in Basement
Parking
- 10 Car Parking Spaces
- Driveway
- Paved Parking
- Open Parking
- Off-Street Parking
Eco-Friendly Details
- Energy-Efficient Thermostat
Outdoor Features
- Balcony
- Deck
- Porch
Location
- Property is near public transit
- Property is near schools
Schools
- Londonderry Elementary And Middle School
- Londonderry High School
Utilities
- Window Unit Cooling System
- 3 Heating Zones
- Heating System Uses Oil
- Baseboard Heating
- 200+ Amp Service
- Private Water Source
- Electric Water Heater
- Private Sewer
- Cable TV Available
Listing and Financial Details
- Assessor Parcel Number 1098498
Community Details
Amenities
- Shops
Recreation
- Park
- Jogging Path
Ownership History
Purchase Details
Home Financials for this Owner
Home Financials are based on the most recent Mortgage that was taken out on this home.Purchase Details
Purchase Details
Purchase Details
Similar Homes in Londonderry, NH
Home Values in the Area
Average Home Value in this Area
Purchase History
| Date | Buyer | Sale Price | Title Company |
|---|---|---|---|
| Lapaix Franchesca S | $335,000 | -- | |
| Lapaix Franchesca S | $335,000 | -- | |
| Fnma | $206,400 | -- | |
| Fnma | $206,400 | -- | |
| Enman Chadd B | $160,000 | -- | |
| Enman Chadd B | $160,000 | -- | |
| Chevalier Wayne R | $85,000 | -- | |
| Chevalier Wayne R | $85,000 | -- |
Mortgage History
| Date | Status | Borrower | Loan Amount |
|---|---|---|---|
| Open | Lapaix Franchesca S | $328,932 | |
| Closed | Lapaix Franchesca S | $328,932 | |
| Previous Owner | Griffin Shaun E | $226,037 | |
| Previous Owner | Chevalier Wayne R | $15,668 | |
| Previous Owner | Chevalier Wayne R | $44,200 |
Property History
| Date | Event | Price | Change | Sq Ft Price |
|---|---|---|---|---|
| 03/29/2019 03/29/19 | Sold | $335,000 | +1.8% | $156 / Sq Ft |
| 03/04/2019 03/04/19 | Pending | -- | -- | -- |
| 03/02/2019 03/02/19 | For Sale | $329,000 | 0.0% | $153 / Sq Ft |
| 12/17/2018 12/17/18 | Pending | -- | -- | -- |
| 11/14/2018 11/14/18 | Price Changed | $329,000 | -2.9% | $153 / Sq Ft |
| 10/31/2018 10/31/18 | For Sale | $339,000 | +111.2% | $158 / Sq Ft |
| 02/29/2012 02/29/12 | Sold | $160,500 | -15.5% | $89 / Sq Ft |
| 01/05/2012 01/05/12 | Pending | -- | -- | -- |
| 11/23/2011 11/23/11 | For Sale | $189,900 | -- | $106 / Sq Ft |
Tax History Compared to Growth
Tax History
| Year | Tax Paid | Tax Assessment Tax Assessment Total Assessment is a certain percentage of the fair market value that is determined by local assessors to be the total taxable value of land and additions on the property. | Land | Improvement |
|---|---|---|---|---|
| 2024 | $6,968 | $431,700 | $190,000 | $241,700 |
| 2023 | $6,756 | $431,700 | $190,000 | $241,700 |
| 2022 | $6,719 | $363,600 | $143,000 | $220,600 |
| 2021 | $6,683 | $363,600 | $143,000 | $220,600 |
| 2020 | $6,508 | $323,600 | $118,300 | $205,300 |
| 2019 | $6,275 | $323,600 | $118,300 | $205,300 |
| 2018 | $5,622 | $257,900 | $98,700 | $159,200 |
| 2017 | $9,004 | $257,900 | $98,700 | $159,200 |
| 2016 | $5,545 | $257,900 | $98,700 | $159,200 |
| 2015 | $5,421 | $257,900 | $98,700 | $159,200 |
| 2014 | $5,439 | $257,900 | $98,700 | $159,200 |
| 2011 | -- | $296,900 | $98,700 | $198,200 |
Agents Affiliated with this Home
-
Patricia Burke
P
Seller's Agent in 2019
Patricia Burke
Berkshire Hathaway HomeServices Verani Realty
(978) 807-6371
1 in this area
45 Total Sales
-
Sandra Cardona Bisson

Buyer's Agent in 2019
Sandra Cardona Bisson
Century 21 North East
77 Total Sales
-
Josh Naughton Team

Seller's Agent in 2012
Josh Naughton Team
RE/MAX
(978) 660-3743
5 in this area
177 Total Sales
-
Ian Larose
I
Buyer's Agent in 2012
Ian Larose
Coldwell Banker Realty Bedford NH
(603) 738-3220
1 in this area
57 Total Sales
Map
Source: MLS Property Information Network (MLS PIN)
MLS Number: 72417954
APN: LOND-000009-000000-000022
- 100 Fieldstone Dr
- 107 Fieldstone Dr
- 80 Trail Haven Dr
- 44 Shasta Dr
- 3 Lily Ln
- 70 Trail Haven Dr Unit 70
- 29 Hardy Rd
- 28 Hardy Rd
- 4 Faye Ln
- 5 Lily Ln
- Lot 14 Lily Ln
- 22 Gordon Dr
- 12 Hardy Rd
- 3 Hidden Meadow Dr
- 16 Bartley Hill Rd
- 139 Hardy Rd
- 9 Misty Ln
- 27 Bartley Hill Rd
- 15 Alexander Rd
- 259 Winding Pond Rd
