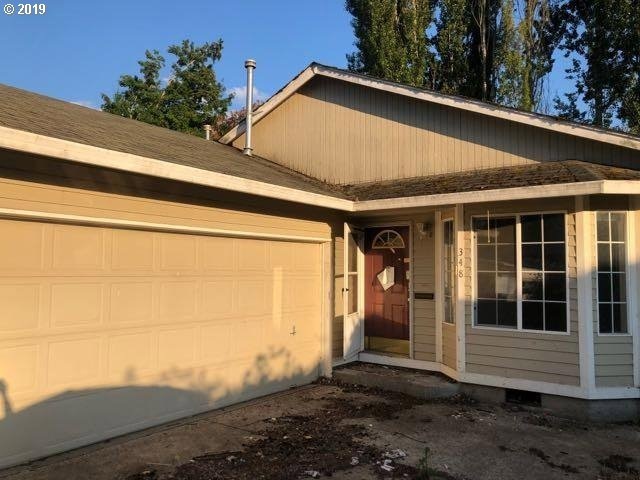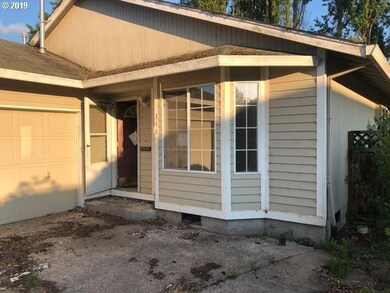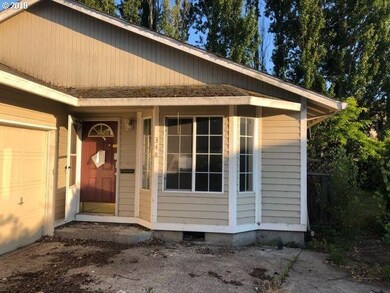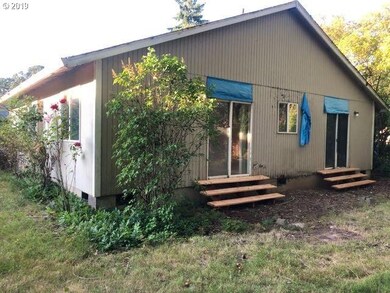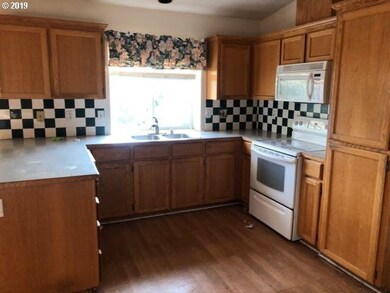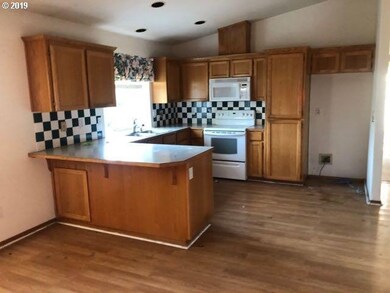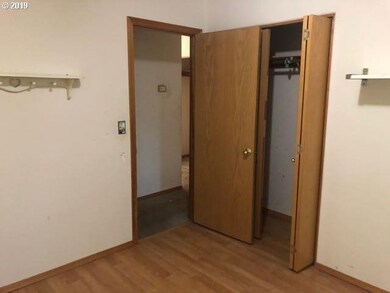348 N 18th Place Cornelius, OR 97113
Highlights
- No HOA
- Living Room
- Dining Room
- 2 Car Attached Garage
- Forced Air Heating System
- Family Room
About This Home
As of February 2020Ranch Style home in Cornelius,OR this fixer built in 1995, features 3 bedroomsand 2 bathrooms, wood-like flooring thru-out, fireplace in the living room,island in kitchen, 2 car garage, sliding doors off kitchen and master bedroom.Bring your elbow grease and bring this one back to life.
Last Agent to Sell the Property
Leslie Edwards
REALHome Services & Solutions, Inc. License #201222926
Home Details
Home Type
- Single Family
Est. Annual Taxes
- $2,798
Year Built
- Built in 1995
Lot Details
- 7,840 Sq Ft Lot
Parking
- 2 Car Attached Garage
Home Design
- Wood Siding
Interior Spaces
- 1,302 Sq Ft Home
- 1-Story Property
- Family Room
- Living Room
- Dining Room
Bedrooms and Bathrooms
- 3 Bedrooms
- 2 Full Bathrooms
Schools
- Echo Shaw Elementary School
- Forest Grove High School
Utilities
- No Cooling
- Forced Air Heating System
Community Details
- No Home Owners Association
Listing and Financial Details
- Assessor Parcel Number R2043526
Ownership History
Purchase Details
Home Financials for this Owner
Home Financials are based on the most recent Mortgage that was taken out on this home.Purchase Details
Home Financials for this Owner
Home Financials are based on the most recent Mortgage that was taken out on this home.Purchase Details
Purchase Details
Purchase Details
Purchase Details
Purchase Details
Home Financials for this Owner
Home Financials are based on the most recent Mortgage that was taken out on this home.Purchase Details
Home Financials for this Owner
Home Financials are based on the most recent Mortgage that was taken out on this home.Map
Home Values in the Area
Average Home Value in this Area
Purchase History
| Date | Type | Sale Price | Title Company |
|---|---|---|---|
| Warranty Deed | $331,000 | Lawyers Title | |
| Survivorship Deed | $234,325 | None Available | |
| Bargain Sale Deed | -- | None Available | |
| Bargain Sale Deed | $1,500 | None Available | |
| Warranty Deed | $133,500 | First American Title Ins Co | |
| Individual Deed | $115,000 | Chicago Title |
Mortgage History
| Date | Status | Loan Amount | Loan Type |
|---|---|---|---|
| Open | $325,004 | FHA | |
| Previous Owner | $191,025 | Unknown | |
| Previous Owner | $106,800 | No Value Available | |
| Previous Owner | $92,000 | No Value Available | |
| Closed | $26,700 | No Value Available |
Property History
| Date | Event | Price | Change | Sq Ft Price |
|---|---|---|---|---|
| 02/19/2020 02/19/20 | Sold | $331,000 | -1.0% | $254 / Sq Ft |
| 12/18/2019 12/18/19 | Pending | -- | -- | -- |
| 12/11/2019 12/11/19 | Price Changed | $334,500 | -0.1% | $257 / Sq Ft |
| 11/29/2019 11/29/19 | For Sale | $335,000 | +43.0% | $257 / Sq Ft |
| 08/20/2019 08/20/19 | Sold | $234,325 | -9.0% | $180 / Sq Ft |
| 07/29/2019 07/29/19 | Pending | -- | -- | -- |
| 07/16/2019 07/16/19 | For Sale | $257,500 | -- | $198 / Sq Ft |
Tax History
| Year | Tax Paid | Tax Assessment Tax Assessment Total Assessment is a certain percentage of the fair market value that is determined by local assessors to be the total taxable value of land and additions on the property. | Land | Improvement |
|---|---|---|---|---|
| 2025 | $3,706 | $207,080 | -- | -- |
| 2024 | $3,384 | $201,050 | -- | -- |
| 2023 | $3,384 | $195,200 | $0 | $0 |
| 2022 | $2,998 | $195,200 | $0 | $0 |
| 2021 | $2,963 | $184,000 | $0 | $0 |
| 2020 | $2,952 | $178,650 | $0 | $0 |
| 2019 | $2,887 | $173,450 | $0 | $0 |
| 2018 | $2,798 | $168,400 | $0 | $0 |
| 2017 | $2,712 | $163,500 | $0 | $0 |
| 2016 | $2,635 | $158,740 | $0 | $0 |
| 2015 | $2,480 | $154,120 | $0 | $0 |
| 2014 | $2,394 | $149,640 | $0 | $0 |
Source: Regional Multiple Listing Service (RMLS)
MLS Number: 19505508
APN: R2043526
- 507 N 19th Ave Unit 2
- 507 N 19th Ave
- 507 N 19th Ave Unit 1
- 507 N 19th Ave Unit 7
- 507 N 19th Ave Unit 37
- 507 N 19th Ave Unit 15
- 1427 N Davis St
- 440 N 14th Ave
- 1599 S Alpine St
- 1701 S Alpine St
- 570 N 10th St Unit 29
- 570 N 10th Ave Unit 21
- 570 N 10th Ave Unit 75
- 570 N 10th Ave Unit 6
- 570 N 10th Ave Unit 110
- 570 N 10th Ave Unit 10
- 570 N 10th Ave Unit 56
- 570 N 10th Ave Unit 58
- 570 N 10th Ave Unit 76
- 1450 S Cherry St
