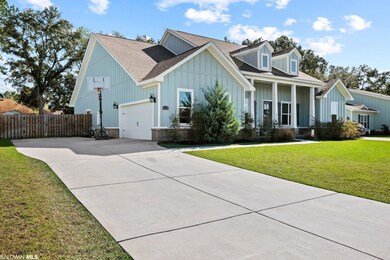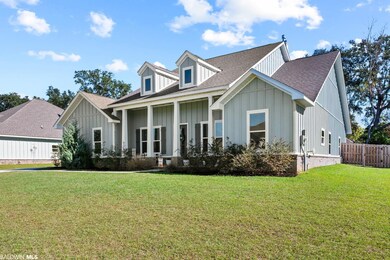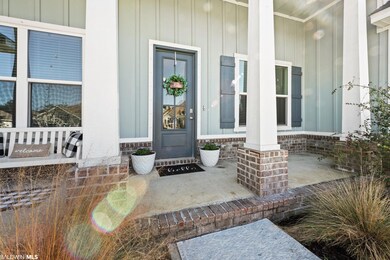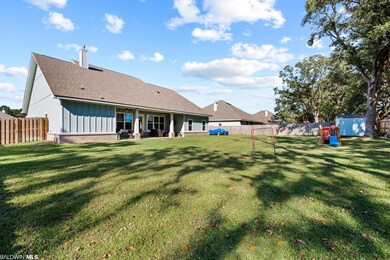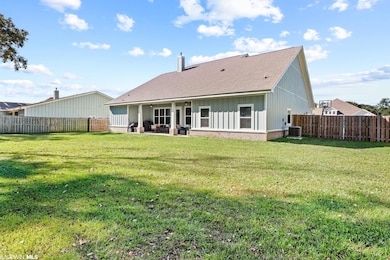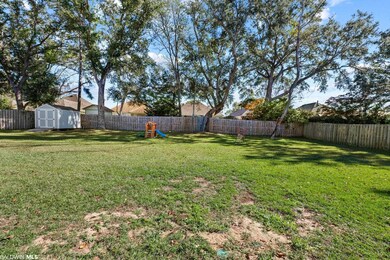
348 Nandina Loop Fairhope, AL 36532
Highlights
- FORTIFIED Gold
- Craftsman Architecture
- High Ceiling
- J. Larry Newton School Rated A-
- Wood Flooring
- Community Pool
About This Home
As of October 2023This better-than-new home is nestled in the Golden Oaks loop of the desirable Firethorne community. Firethorne is conveniently located off Highway 181 making an easy commute to the I-10 corridor for Mobile and Pensacola. This community has a resort style pool and pavilion with grilling station and restrooms, a whiffle ball field, tennis court, basketball court, and pick your own blueberry patch. Not to mention the many fully stocked ponds great for catch-and-release fishing! As you enter this Gold Fortified home you will instantly notice how spacious the open concept floorplan is - perfect space for entertaining! The foyer invites you into the separate dining room opposite the flex room currently being dually used as home office and kid space. Continue into the heart of the home with the great room housing a spacious living room with gas fireplace, gourmet kitchen with enormous kitchen island and gas range, as well as the oversized breakfast room overlooking the covered back patio and fully fenced yard. The split floorplan offers an owners suite boasting a roomy bedroom and also a bathroom with dual vanities, walk in shower, soaker tub, and private water closet. Speaking of closets...the owners closet will not disappoint with plenty of space and built in wooden shelving. This wooden shelving can also be found in all the closets (which are ALL walk in) and the massive pantry perfect for food storage and all the small appliances you can dream of! The second bedroom has it's own en-suite full size bathroom as well! The remaining two bedrooms have a hall bathroom bringing a total of 4 bedrooms and 3 full bathrooms in just less than 3000 square feet. Don't miss the mud room off the 2 car side entry garage that also leads to the laundry room (which also leads to the master closet). Enjoy the oversized private back yard which is fully fenced including the storage building that will convey. High ceilings, shiplap, crown molding, all the bells and whistles!!!
Home Details
Home Type
- Single Family
Est. Annual Taxes
- $1,840
Year Built
- Built in 2020
Lot Details
- Lot Dimensions are 100x163
- Fenced
HOA Fees
- $83 Monthly HOA Fees
Home Design
- Craftsman Architecture
- Brick Exterior Construction
- Slab Foundation
- Composition Roof
- Hardboard
Interior Spaces
- 2,891 Sq Ft Home
- 1-Story Property
- High Ceiling
- Ceiling Fan
- Gas Log Fireplace
- Living Room
Kitchen
- Gas Range
- <<microwave>>
- Dishwasher
- Disposal
Flooring
- Wood
- Carpet
- Tile
Bedrooms and Bathrooms
- 4 Bedrooms
- Split Bedroom Floorplan
- En-Suite Primary Bedroom
- En-Suite Bathroom
- Walk-In Closet
- 3 Full Bathrooms
- Dual Vanity Sinks in Primary Bathroom
- Private Water Closet
- Garden Bath
- Separate Shower
Laundry
- Dryer
- Washer
Home Security
- Fire and Smoke Detector
- Termite Clearance
Parking
- Attached Garage
- Automatic Garage Door Opener
Eco-Friendly Details
- FORTIFIED Gold
Outdoor Features
- Covered patio or porch
- Outdoor Storage
Schools
- J. Larry Newton Elementary School
- Fairhope Middle School
- Fairhope High School
Utilities
- Central Heating and Cooling System
- Cable TV Available
Listing and Financial Details
- Assessor Parcel Number 05-46-06-23-0-000-022.197
Community Details
Overview
- Association fees include management, common area insurance, common area maintenance, recreational facilities, taxes-common area, pool
- Firethorne Subdivision
- The community has rules related to covenants, conditions, and restrictions
Amenities
- Community Barbecue Grill
Recreation
- Tennis Courts
- Community Pool
Ownership History
Purchase Details
Home Financials for this Owner
Home Financials are based on the most recent Mortgage that was taken out on this home.Purchase Details
Home Financials for this Owner
Home Financials are based on the most recent Mortgage that was taken out on this home.Purchase Details
Home Financials for this Owner
Home Financials are based on the most recent Mortgage that was taken out on this home.Similar Homes in Fairhope, AL
Home Values in the Area
Average Home Value in this Area
Purchase History
| Date | Type | Sale Price | Title Company |
|---|---|---|---|
| Warranty Deed | $558,000 | None Listed On Document | |
| Warranty Deed | $500,000 | -- | |
| Warranty Deed | $398,125 | None Available |
Mortgage History
| Date | Status | Loan Amount | Loan Type |
|---|---|---|---|
| Open | $383,000 | New Conventional | |
| Previous Owner | $400,000 | New Conventional | |
| Previous Owner | $318,500 | New Conventional |
Property History
| Date | Event | Price | Change | Sq Ft Price |
|---|---|---|---|---|
| 10/13/2023 10/13/23 | Sold | $558,000 | -1.2% | $200 / Sq Ft |
| 09/03/2023 09/03/23 | Pending | -- | -- | -- |
| 08/03/2023 08/03/23 | For Sale | $565,000 | +13.0% | $202 / Sq Ft |
| 12/30/2022 12/30/22 | Sold | $500,000 | -1.9% | $173 / Sq Ft |
| 11/18/2022 11/18/22 | Pending | -- | -- | -- |
| 11/16/2022 11/16/22 | For Sale | $509,900 | +28.1% | $176 / Sq Ft |
| 12/15/2020 12/15/20 | Sold | $398,125 | +0.9% | $138 / Sq Ft |
| 10/19/2020 10/19/20 | Pending | -- | -- | -- |
| 09/02/2020 09/02/20 | Price Changed | $394,700 | +0.5% | $137 / Sq Ft |
| 09/01/2020 09/01/20 | Price Changed | $392,700 | +0.5% | $136 / Sq Ft |
| 06/01/2020 06/01/20 | Price Changed | $390,700 | +0.5% | $135 / Sq Ft |
| 06/01/2020 06/01/20 | Price Changed | $388,700 | +0.3% | $134 / Sq Ft |
| 05/17/2020 05/17/20 | For Sale | $387,700 | -- | $134 / Sq Ft |
Tax History Compared to Growth
Tax History
| Year | Tax Paid | Tax Assessment Tax Assessment Total Assessment is a certain percentage of the fair market value that is determined by local assessors to be the total taxable value of land and additions on the property. | Land | Improvement |
|---|---|---|---|---|
| 2024 | $2,273 | $50,400 | $9,000 | $41,400 |
| 2023 | $2,122 | $47,100 | $8,120 | $38,980 |
| 2022 | $1,826 | $40,680 | $0 | $0 |
| 2021 | $1,832 | $36,840 | $0 | $0 |
| 2020 | $607 | $13,200 | $0 | $0 |
Agents Affiliated with this Home
-
Mindy Jones

Seller's Agent in 2023
Mindy Jones
RE/MAX
(251) 747-0854
300 Total Sales
-
Angela Perry

Buyer's Agent in 2023
Angela Perry
Coldwell Banker Reehl Prop Fairhope
(251) 510-3246
166 Total Sales
-
Amber Frasier

Seller's Agent in 2022
Amber Frasier
Waters Edge Realty
(251) 447-4010
104 Total Sales
-
L
Seller's Agent in 2020
Larry Orr
IXL Real Estate-Eastern Shore
Map
Source: Baldwin REALTORS®
MLS Number: 338781
APN: 46-06-23-0-000-022.197
- 116 Club Dr
- 351 Nandina Loop
- 360 Nandina Loop
- 347 Nandina Loop
- 392 Nandina Loop
- 316 Nandina Loop
- 19815 Quail Creek Dr
- 19787 Quail Creek Dr
- 19763 State Highway 181
- 19901 Alabama 181
- 19876 Hunters Loop
- 19741 Hunters Loop
- 228 Divot Loop
- 909 Abelia Ct
- 9916 Windmill Rd Unit 10
- 578 Golden Leaf Ave
- 10313 Eleanor Ct
- 20221 Marion Ct
- 737 Winesap Dr
- 0 Bunker Loop Unit 302 373908

