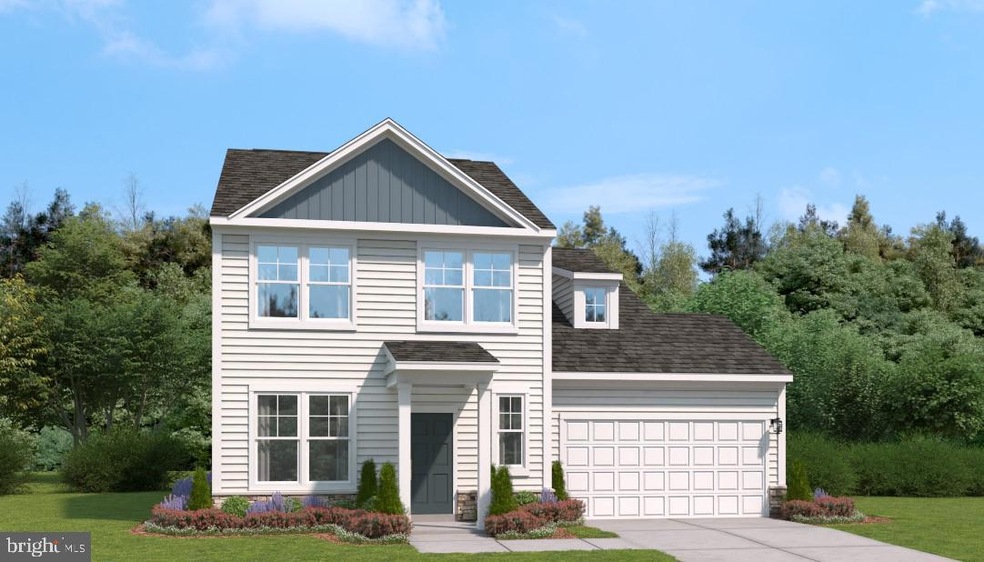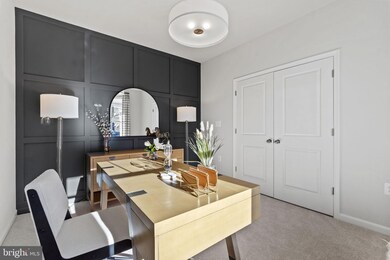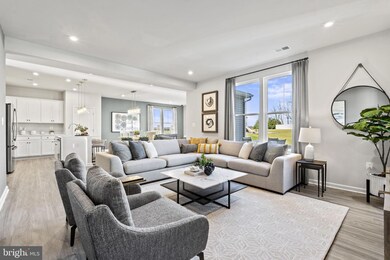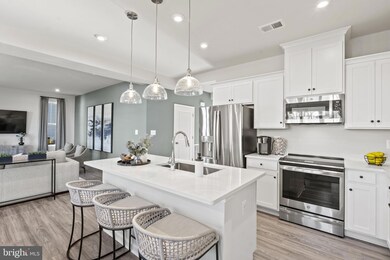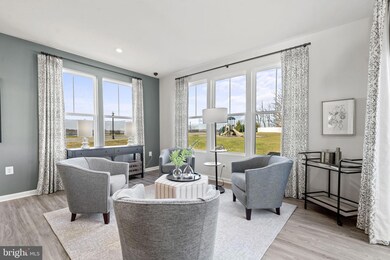
348 National St Ranson, WV 25438
Highlights
- New Construction
- Open Floorplan
- Traditional Architecture
- Eat-In Gourmet Kitchen
- Deck
- Wood Flooring
About This Home
As of June 2024Welcome to the pinnacle of contemporary living at Presidents Pointe! This impeccably crafted Stanley Martin home spans two finished levels, boasting 4 bedrooms, 2.5 bathrooms, and an attached 2-car garage. Prepare to be captivated by luxury at every turn, from the modern design accents such as quartz countertops, upgraded cabinetry, to the stunning Luxury Vinyl Plank flooring that graces the entirety of the home. The heart of this residence beats within its expansive open floorplan, where the kitchen reigns supreme with stainless steel appliances, quartz countertops, and a convenient island that effortlessly flows into the spacious family room and sunny morning room off the back of the home. Seeking solace or productivity? Discover the main level library or office, accompanied by a convenient powder room. Ascend upstairs to find 4 generously proportioned bedrooms, including a sumptuous primary suite boasting dual vanities, walk-in closets, and a palatial ensuite bathroom. Say farewell to laundry woes with the added convenience of an upstairs laundry room. Crafted for the ultimate in livability, our homes at Presidents Pointe offer inviting main levels, serene owner's suites, and expansive recreation areas, perfect for hosting memorable gatherings with loved ones. Embrace a lifestyle of unparalleled elegance and convenience. Explore our collection of Single Family homes at our sales office located at 25 National Street, Ranson. Open daily to welcome you: Sunday 12-5, Monday to Saturday 10-5. Seize the opportunity to make Presidents Pointe your new home and embark on a journey of timeless memories.
Home Details
Home Type
- Single Family
Year Built
- Built in 2024 | New Construction
Lot Details
- 5,300 Sq Ft Lot
- Property is in very good condition
HOA Fees
- $61 Monthly HOA Fees
Parking
- 2 Car Attached Garage
- Front Facing Garage
Home Design
- Traditional Architecture
- Slab Foundation
- Asphalt Roof
- Vinyl Siding
- Passive Radon Mitigation
- Concrete Perimeter Foundation
Interior Spaces
- 2,365 Sq Ft Home
- Property has 2 Levels
- Open Floorplan
- Ceiling height of 9 feet or more
- Double Pane Windows
- ENERGY STAR Qualified Windows with Low Emissivity
- Vinyl Clad Windows
- Window Screens
- Sliding Doors
- Insulated Doors
- Family Room Off Kitchen
- Breakfast Room
- Den
Kitchen
- Eat-In Gourmet Kitchen
- Electric Oven or Range
- Built-In Microwave
- ENERGY STAR Qualified Refrigerator
- Ice Maker
- ENERGY STAR Qualified Dishwasher
- Kitchen Island
- Upgraded Countertops
- Disposal
Flooring
- Wood
- Carpet
- Vinyl
Bedrooms and Bathrooms
- 4 Bedrooms
- En-Suite Primary Bedroom
Laundry
- Laundry on upper level
- Washer and Dryer Hookup
Eco-Friendly Details
- Energy-Efficient Construction
- Energy-Efficient HVAC
- ENERGY STAR Qualified Equipment for Heating
Outdoor Features
- Deck
Schools
- T.A. Lowery Elementary School
- Wildwood Middle School
- Jefferson High School
Utilities
- Central Air
- Back Up Electric Heat Pump System
- Programmable Thermostat
- Underground Utilities
- 120/240V
- Electric Water Heater
- Phone Available
Community Details
Overview
- $500 Capital Contribution Fee
- Association fees include snow removal, trash
- Built by Stanley Martin Homes
- Presidents Pointe Subdivision, The Manning With Slab Floorplan
- Property Manager
Amenities
- Common Area
Recreation
- Community Playground
- Jogging Path
Similar Homes in Ranson, WV
Home Values in the Area
Average Home Value in this Area
Property History
| Date | Event | Price | Change | Sq Ft Price |
|---|---|---|---|---|
| 06/12/2024 06/12/24 | Sold | $409,990 | 0.0% | $173 / Sq Ft |
| 04/27/2024 04/27/24 | Pending | -- | -- | -- |
| 04/17/2024 04/17/24 | Price Changed | $409,990 | -3.8% | $173 / Sq Ft |
| 04/10/2024 04/10/24 | For Sale | $426,295 | -- | $180 / Sq Ft |
Tax History Compared to Growth
Agents Affiliated with this Home
-
Dick Bryan

Seller's Agent in 2024
Dick Bryan
The Bryan Group Real Estate, LLC
(703) 967-2073
87 in this area
239 Total Sales
Map
Source: Bright MLS
MLS Number: WVJF2011602
- 3447 Old Leetown Pike
- 3495 Old Leetown Pike
- 3208 Old Leetown Pike
- 33 Lone Oak Rd
- 184 Huntwell Blvd W
- 111 Huntwell Ave W
- 180 Huntwell Blvd W
- LOT 181 Huntwell Ave W
- 172 Huntwell Blvd W
- LOT 179 Huntwell Ave W
- 157 Huntwell Ave W
- 153 Huntwell Ave W
- 151 Huntwell Ave W
- 156 Huntwell Ave W
- 198 Ellery St
- 000 Huntwell Ave W
- 40 Stiles Way
- 115 Huntwell Blvd W
- 197 Ellery St
- 000 Monroe Ave
