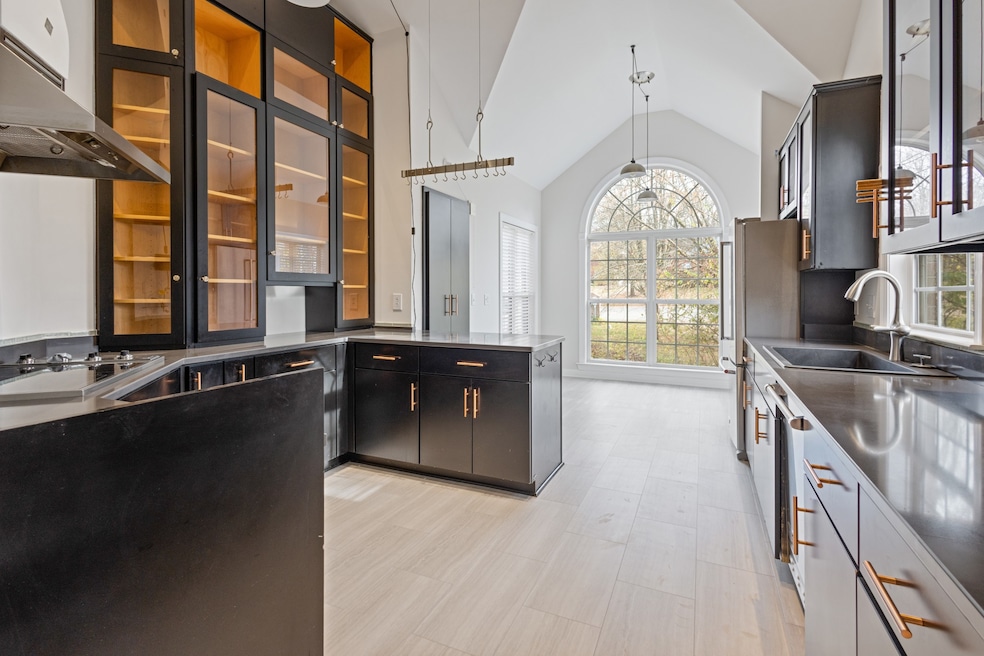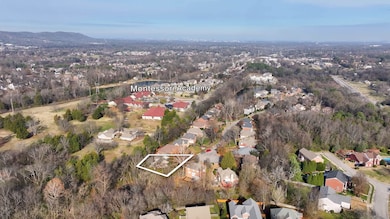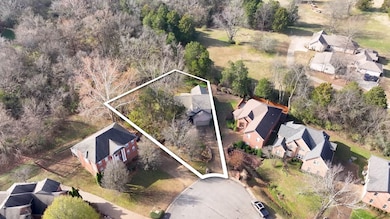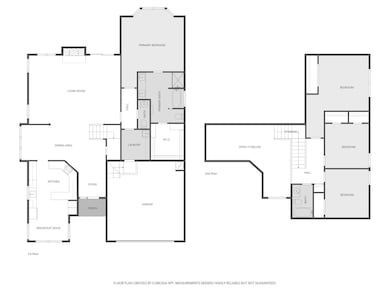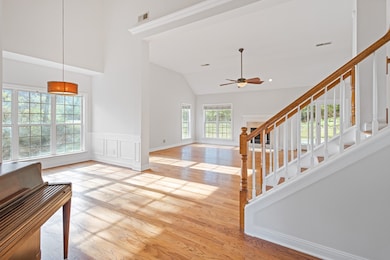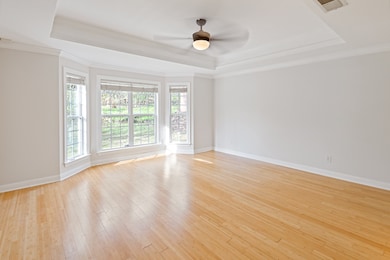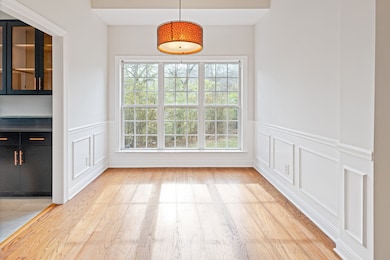348 Red Feather Ln Brentwood, TN 37027
Bradford Hills NeighborhoodEstimated payment $4,051/month
Highlights
- Hot Property
- Open Floorplan
- Wood Flooring
- Granbery Elementary School Rated 10
- Traditional Architecture
- High Ceiling
About This Home
Welcome to 348 Red Feather Ln, nestled in the heart of Brentwood’s highly sought-after community! This stunning residence offers the perfect blend of luxury, comfort, and convenience. Step inside to discover an open-concept floor plan with soaring ceilings, gleaming hardwood floors, and abundance of natural light. The gourmet kitchen features granite countertops, stainless steel appliances, and a spacious island—ideal for entertaining family and friends. Retreat to the expansive primary suite, complete with a spa-inspired bathroom and generous walk-in closet. Enjoy your morning coffee or evening gatherings on the private patio overlooking a beautifully landscaped backyard. With multiple living spaces, a dedicated home office, and a two-car garage, this home is designed for modern living. Located just minutes from top-rated Williamson County schools and Montessori Academy, upscale shopping at Hill Center Brentwood, and fine dining options like Mere Bulles and Firebirds Wood Fired Grill. With other nearby businesses including Publix Super Market, Starbucks, Chick-fil-A, and Brentwood Place Shopping Center - you’ll have everything you need right at your fingertips. Nearby parks such as Crockett Park and Marcella Vivrette Smith Park offer endless opportunities for outdoor recreation. Don’t miss your chance to own this exceptional Brentwood gem—schedule your private tour today and experience the Tennessee lifestyle you’ve always dreamed of! *Open House 12/14/25 2-4PM*
Listing Agent
Epique Realty Brokerage Phone: 8656843603 License #351051 Listed on: 12/10/2025

Open House Schedule
-
Sunday, December 14, 20252:00 to 4:00 pm12/14/2025 2:00:00 PM +00:0012/14/2025 4:00:00 PM +00:00Add to Calendar
Home Details
Home Type
- Single Family
Est. Annual Taxes
- $3,831
Year Built
- Built in 2001
Lot Details
- 0.25 Acre Lot
- Lot Dimensions are 25 x 156
- Cul-De-Sac
HOA Fees
- $55 Monthly HOA Fees
Parking
- 2 Car Attached Garage
- Front Facing Garage
- Garage Door Opener
Home Design
- Traditional Architecture
- Brick Exterior Construction
- Shingle Roof
Interior Spaces
- 2,593 Sq Ft Home
- Property has 2 Levels
- Open Floorplan
- High Ceiling
- Ceiling Fan
- Family Room with Fireplace
- Great Room
- Combination Dining and Living Room
- Electric Dryer Hookup
- Property Views
Kitchen
- Cooktop
- Dishwasher
- Disposal
Flooring
- Wood
- Tile
Bedrooms and Bathrooms
- 4 Bedrooms | 1 Main Level Bedroom
Home Security
- Home Security System
- Fire and Smoke Detector
Outdoor Features
- Patio
Schools
- Granbery Elementary School
- William Henry Oliver Middle School
- John Overton Comp High School
Utilities
- Two cooling system units
- Two Heating Systems
Community Details
- Oakmont Subdivision
Listing and Financial Details
- Assessor Parcel Number 172050A04000CO
Map
Home Values in the Area
Average Home Value in this Area
Tax History
| Year | Tax Paid | Tax Assessment Tax Assessment Total Assessment is a certain percentage of the fair market value that is determined by local assessors to be the total taxable value of land and additions on the property. | Land | Improvement |
|---|---|---|---|---|
| 2024 | $3,831 | $131,125 | $24,500 | $106,625 |
| 2023 | $3,831 | $131,125 | $24,500 | $106,625 |
| 2022 | $4,628 | $122,175 | $24,500 | $97,675 |
| 2021 | $3,608 | $122,175 | $24,500 | $97,675 |
| 2020 | $3,563 | $94,050 | $19,250 | $74,800 |
| 2019 | $2,591 | $94,050 | $19,250 | $74,800 |
Property History
| Date | Event | Price | List to Sale | Price per Sq Ft | Prior Sale |
|---|---|---|---|---|---|
| 12/11/2025 12/11/25 | For Sale | $699,000 | -14.2% | $270 / Sq Ft | |
| 06/26/2022 06/26/22 | Sold | $815,000 | +2.5% | $314 / Sq Ft | View Prior Sale |
| 06/07/2022 06/07/22 | Pending | -- | -- | -- | |
| 06/03/2022 06/03/22 | For Sale | $795,000 | 0.0% | $307 / Sq Ft | |
| 01/07/2022 01/07/22 | Rented | -- | -- | -- | |
| 11/08/2021 11/08/21 | Under Contract | -- | -- | -- | |
| 10/31/2021 10/31/21 | For Rent | -- | -- | -- | |
| 10/29/2021 10/29/21 | Sold | $630,000 | +6.8% | $243 / Sq Ft | View Prior Sale |
| 09/27/2021 09/27/21 | Pending | -- | -- | -- | |
| 09/24/2021 09/24/21 | For Sale | -- | -- | -- | |
| 09/22/2021 09/22/21 | For Sale | -- | -- | -- | |
| 09/21/2021 09/21/21 | For Sale | $589,900 | +115.0% | $227 / Sq Ft | |
| 09/02/2019 09/02/19 | Pending | -- | -- | -- | |
| 08/23/2019 08/23/19 | For Sale | $274,400 | -33.9% | $106 / Sq Ft | |
| 05/22/2017 05/22/17 | Sold | $415,000 | -- | $160 / Sq Ft | View Prior Sale |
Purchase History
| Date | Type | Sale Price | Title Company |
|---|---|---|---|
| Warranty Deed | $815,000 | None Listed On Document | |
| Interfamily Deed Transfer | -- | None Available | |
| Warranty Deed | $630,000 | First Title & Escrow Co Inc | |
| Warranty Deed | $415,000 | Broker Title & Escrow Llc | |
| Interfamily Deed Transfer | -- | None Available | |
| Warranty Deed | $320,000 | Metropolitan | |
| Warranty Deed | $259,900 | Southeast Title Of Tn Inc |
Mortgage History
| Date | Status | Loan Amount | Loan Type |
|---|---|---|---|
| Previous Owner | $596,763 | FHA | |
| Previous Owner | $300,000 | New Conventional | |
| Previous Owner | $207,920 | No Value Available |
Source: Realtracs
MLS Number: 3060640
APN: 172-05-0A-040-00
- 6517 Turnberry Way
- 1073 Sycamore Estates
- 1061 Sycamore Estates
- 5533 Cottonport Dr
- 5976 Edmondson Pike
- 6561 Banbury Crossing
- 325 Mayfield Station
- 5504 Brookshire Dr
- 5512 Brookshire Dr
- 5741 Sterling Oaks Dr
- 900 S Lane Ct
- 3116 Charles Park Dr
- 616 Copperfield Ct
- 126 Misty Pines Cir
- 125 Misty Pines Cir
- 533 Misty Pines Cir
- 529 Misty Pines Cir
- 536 Misty Pines Cir
- 537 Misty Pines Cir
- 5417 Brownstone Dr
- 405 Waterton Ct
- 113 Honey Creek Ln
- 432 Lazy Creek Ln
- 5711 Chadwick Ln
- 449 Old Towne Dr Unit 43
- 427 Old Towne Dr
- One Derby Trace
- 100 Brentwood Oaks Dr
- 4848 Bevendean Dr Unit 11
- 1024 Elmshade Ln
- 2880 Call Hill Rd
- 323 Seven Springs Way
- 709 E Woodlands Trail
- 1620 Boxwood Dr Unit 56
- 100 Brentwood Place
- 1624 Boxwood Dr Unit 57
- 1625 Boxwood Dr Unit 22
- 2524 Call Hill Rd
- 300 Seven Springs Way
- 5619 Valley View Rd
