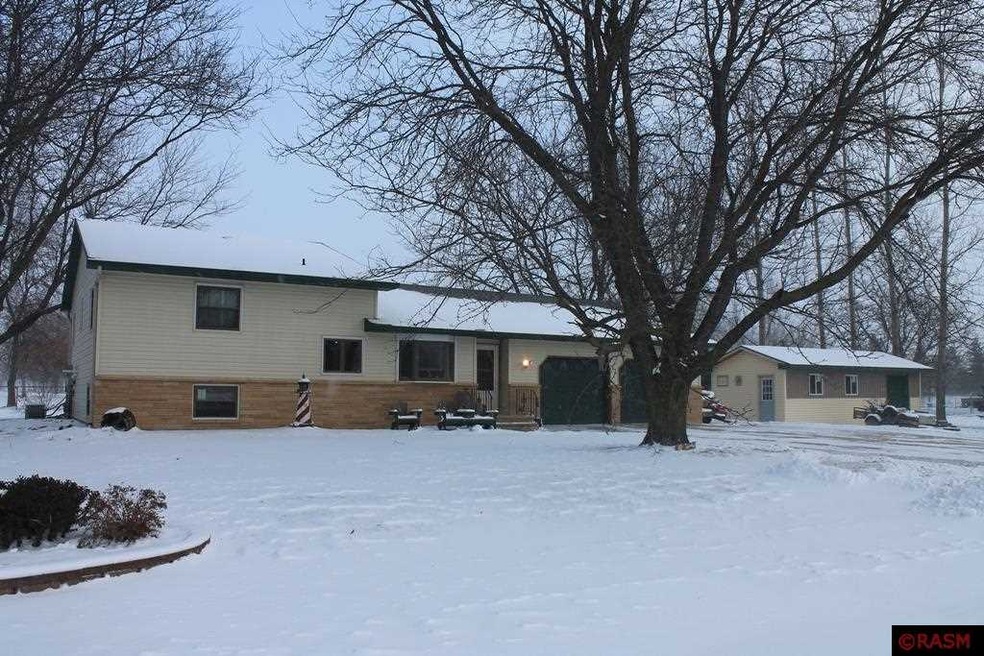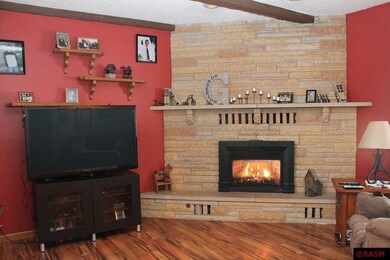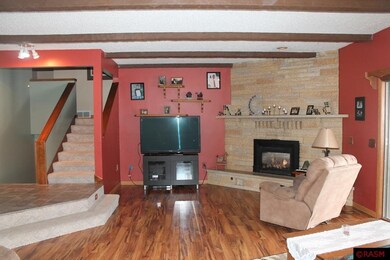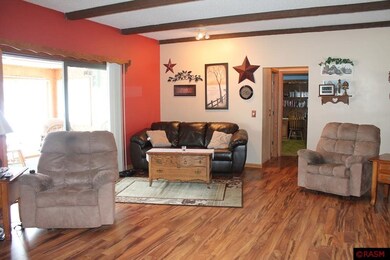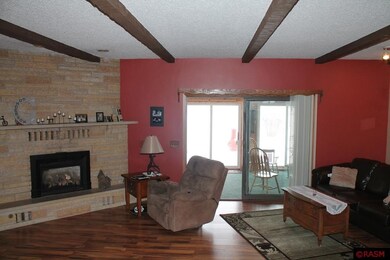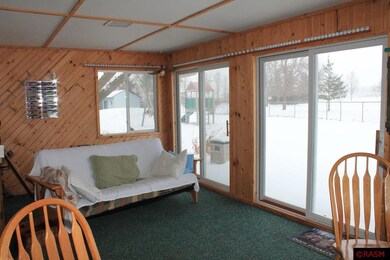
348 Terrace View W Mankato, MN 56001
Estimated Value: $407,000 - $463,000
Highlights
- Open Floorplan
- Workshop
- Eat-In Kitchen
- Outdoor Water Feature
- 2 Car Attached Garage
- Patio
About This Home
As of March 2015This great multi-level home is located on the Dog foot (3rd hole) an Terrace View Golf course. Some great features of this home are: updated and open main floor, Hickory cabinets in the remodeled kitchen. 6 panel oak doors through out. Gas log fireplace with Kasota stone surround in living room with wood beamed ceiling. 3 season porch off the living room looks out to half acre lot, back patio (36x12), pond and golf course. Home has 4 bedrooms- 2 large bedrooms upstairs and one on the main floor. The lower level houses a family room and utility/laundry. There is a full bath with dual sinks and tile floors upstairs and a convenient half bath on the main floor. There is an extra long 2 car attached garage and a 14x32 shed-10 feet of it is storage the rest is a man cave/workshop that is HEATED and COOLED!!. Septic is in compliant (installed 3 years ago). Updates over the years include: leafless gutters, windows, siding, porch redone and insulated, and beaver system and sump pump added. Make this your new home today!
Last Buyer's Agent
Jodi Weller
Coldwell Banker River Valley

Home Details
Home Type
- Single Family
Est. Annual Taxes
- $4,046
Year Built
- 1976
Lot Details
- 0.51 Acre Lot
- Landscaped
Home Design
- Tri-Level Property
- Frame Construction
- Asphalt Shingled Roof
- Vinyl Siding
- Stone Exterior Construction
Interior Spaces
- Open Floorplan
- Ceiling Fan
- Gas Fireplace
- Window Treatments
- Workshop
- Tile Flooring
Kitchen
- Eat-In Kitchen
- Range
- Microwave
- Dishwasher
Bedrooms and Bathrooms
- 3 Bedrooms
- Bathroom on Main Level
Laundry
- Dryer
- Washer
Partially Finished Basement
- Partial Basement
- Sump Pump
- Block Basement Construction
- Basement Window Egress
Home Security
- Carbon Monoxide Detectors
- Fire and Smoke Detector
Parking
- 2 Car Attached Garage
- Garage Door Opener
Outdoor Features
- Patio
- Outdoor Water Feature
- Storage Shed
Utilities
- Forced Air Heating and Cooling System
- Water Softener Leased
- Private Sewer
Listing and Financial Details
- Assessor Parcel Number R35.14.04.151.026
Ownership History
Purchase Details
Home Financials for this Owner
Home Financials are based on the most recent Mortgage that was taken out on this home.Similar Homes in Mankato, MN
Home Values in the Area
Average Home Value in this Area
Purchase History
| Date | Buyer | Sale Price | Title Company |
|---|---|---|---|
| Phillips Brady J | $183,000 | -- |
Mortgage History
| Date | Status | Borrower | Loan Amount |
|---|---|---|---|
| Open | Phillips Brady J | $146,400 | |
| Previous Owner | Gunderson Randy J | $37,534 | |
| Previous Owner | Gunderson Randy J | $153,850 | |
| Previous Owner | Gunderson Randy J | $191,000 | |
| Previous Owner | Gunderson Randy J | $40,000 |
Property History
| Date | Event | Price | Change | Sq Ft Price |
|---|---|---|---|---|
| 03/12/2015 03/12/15 | Sold | $183,000 | -8.5% | $85 / Sq Ft |
| 01/24/2015 01/24/15 | Pending | -- | -- | -- |
| 11/17/2014 11/17/14 | For Sale | $199,900 | -- | $93 / Sq Ft |
Tax History Compared to Growth
Tax History
| Year | Tax Paid | Tax Assessment Tax Assessment Total Assessment is a certain percentage of the fair market value that is determined by local assessors to be the total taxable value of land and additions on the property. | Land | Improvement |
|---|---|---|---|---|
| 2024 | $4,046 | $411,300 | $61,300 | $350,000 |
| 2023 | $3,840 | $362,800 | $61,300 | $301,500 |
| 2022 | $3,244 | $345,900 | $61,300 | $284,600 |
| 2021 | $2,448 | $256,500 | $61,300 | $195,200 |
| 2020 | $2,366 | $230,600 | $49,000 | $181,600 |
| 2019 | $2,210 | $230,600 | $49,000 | $181,600 |
| 2018 | $2,100 | $212,500 | $49,000 | $163,500 |
| 2017 | $2,008 | $209,100 | $49,000 | $160,100 |
| 2016 | $1,890 | $200,700 | $49,000 | $151,700 |
| 2015 | $18 | $200,700 | $49,000 | $151,700 |
| 2014 | -- | $198,300 | $49,000 | $149,300 |
Agents Affiliated with this Home
-
Angie VanEman Lynch

Seller's Agent in 2015
Angie VanEman Lynch
AMERICAN WAY REALTY
(507) 381-8961
216 Total Sales
-

Buyer's Agent in 2015
Jodi Weller
Coldwell Banker River Valley
(507) 387-1131
Map
Source: REALTOR® Association of Southern Minnesota
MLS Number: 7007050
APN: R35-14-04-151-026
- 20206 Monks Ave
- 209 Wickfield Dr
- 19992 586th Ln
- 121 121 Hidden Oaks Cir
- 200 Lily Dr
- 112 Rosewood Dr Unit 108 Rosewood Drive
- 213 Rosewood Dr
- 0 Tbd South Brook Way
- 109 109 South Brook Cir
- 109 S Brook Cir
- TBD S Brook Way
- 101 Sienna Ct
- 113 Sienna Cir
- 113 113 Sienna Cir
- 128 Timberwolf Ct
- 128 128 Timberwolf Ct
- 109 Sienna Ct
- 1104 Heron Dr
- 108 Ella Ct
- 616 Southhaven Dr
- 348 Terrace View W
- 350 Terrace View W
- 340 Terrace View W
- 330 Terrace View W
- 330 Terrace View W Unit 330 Terrace View Wes
- 354 Terrace View W
- 318 Terrace View W
- 312 Terrace View W
- 363 Terrace View W
- 306 Terrace View W
- 369 369 W Terrace View
- 369 Terrace View W
- 270 Terrace View W
- 264 Terrace View W
- 258 Terrace View W
- 19304 State Highway 22
- 246 Terrace View W
- 57731 192nd St
- 228 Terrace View W
- 216 Terrace View W
