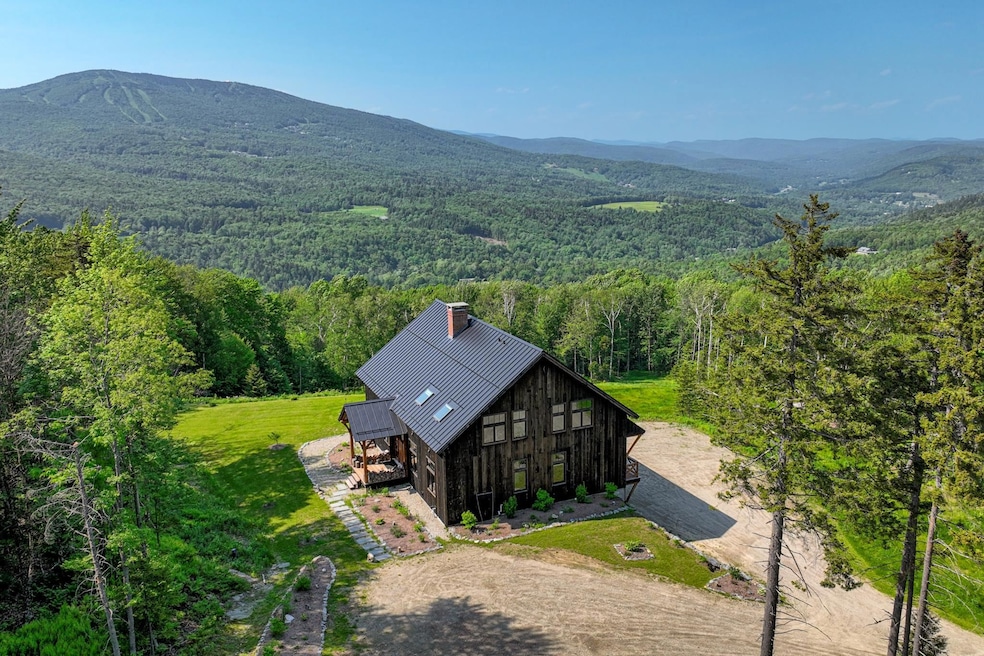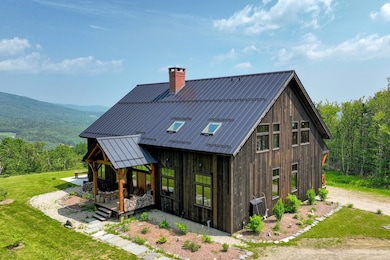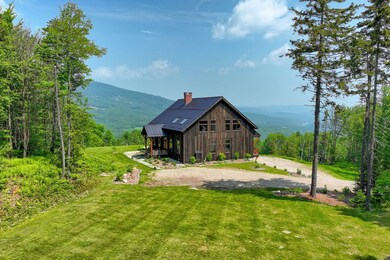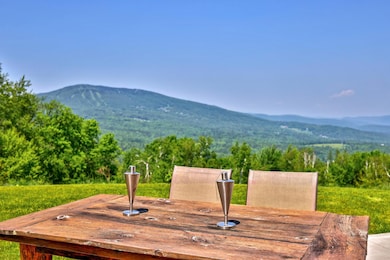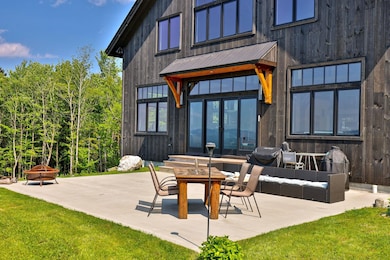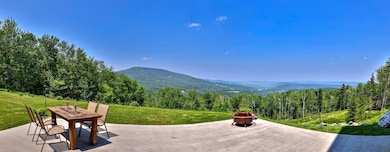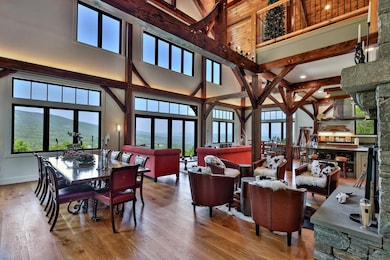348 Turtle Hill Rd Ludlow, VT 05149
Estimated payment $21,826/month
Highlights
- Ski Accessible
- Mountain View
- Secluded Lot
- 13.58 Acre Lot
- Contemporary Architecture
- Recreation Room
About This Home
Built over the course of two years and completed in 2023, this nearly new custom timberframe home showcases exceptional craftsmanship and fine attention to detail. Privately sited on over 13 acres, the property offers sweeping, panoramic views of southern Vermont's mountains and valleys; vistas that are truly second to none. The home's architectural highlights include hand-hewn Douglas fir beams with walnut pegs, a striking custom stone fireplace, Marvin windows, radiant heat, white oak flooring, a handcrafted maple staircase, and soaring 30-foot ceilings. Designed with comfort and entertaining in mind, the spacious interior offers an effortless flow and abundant natural light throughout. The gourmet kitchen is a cook's dream, featuring double ovens, an oversized granite island, and generous dining spaces that are perfect for intimate dinners or large gatherings. The thoughtful floor plan allows for excellent separation of space, ensuring privacy for both owners and guests. From the moment you step into this home, be it through the ski room or the front door, you are met with top notch quality and a fluid transition between the outside and indoor spaces. A true celebration of Vermont living, this home was built to enjoy for generations, to bring the outdoors in and offers warmth, light, and a connection to nature in every season. Come take a look at "The Barn"; you will not be disappointed!
Listing Agent
Four Seasons Sotheby's Int'l Realty Brokerage Email: teresa.dinapoli@fourseasonssir.com License #081.0004208 Listed on: 07/02/2025
Home Details
Home Type
- Single Family
Est. Annual Taxes
- $30,600
Year Built
- Built in 2022
Lot Details
- 13.58 Acre Lot
- Secluded Lot
- Wooded Lot
- Garden
Parking
- 3 Car Direct Access Garage
- Automatic Garage Door Opener
- Stone Driveway
- 1 to 5 Parking Spaces
Home Design
- Contemporary Architecture
- Modern Architecture
- Wood Frame Construction
- Metal Roof
- Vertical Siding
Interior Spaces
- Property has 3 Levels
- Furnished
- Woodwork
- Cathedral Ceiling
- Ceiling Fan
- Fireplace
- Natural Light
- Window Treatments
- Mud Room
- Open Floorplan
- Dining Area
- Recreation Room
- Loft
- Mountain Views
Kitchen
- Double Oven
- Warming Drawer
- Microwave
- ENERGY STAR Qualified Refrigerator
- ENERGY STAR Qualified Dishwasher
- Kitchen Island
- Disposal
Flooring
- Wood
- Carpet
- Tile
Bedrooms and Bathrooms
- 5 Bedrooms
- En-Suite Bathroom
- Walk-In Closet
- Soaking Tub
Laundry
- ENERGY STAR Qualified Dryer
- ENERGY STAR Qualified Washer
Finished Basement
- Heated Basement
- Walk-Out Basement
- Basement Fills Entire Space Under The House
- Interior Basement Entry
Home Security
- Home Security System
- Carbon Monoxide Detectors
Eco-Friendly Details
- Energy Recovery Ventilator
- Air Purifier
Outdoor Features
- Balcony
- Patio
Schools
- Ludlow Elementary School
- Choice Middle School
- Choice High School
Utilities
- Radiant Heating System
- Underground Utilities
- Drilled Well
- Septic Tank
Community Details
- Trails
- Ski Accessible
Map
Home Values in the Area
Average Home Value in this Area
Property History
| Date | Event | Price | List to Sale | Price per Sq Ft |
|---|---|---|---|---|
| 07/02/2025 07/02/25 | For Sale | $3,650,000 | -- | $704 / Sq Ft |
Source: PrimeMLS
MLS Number: 5049540
- 00 Turtle Hill Rd
- 0 Turtle Hill Rd Unit 2 5032739
- 657 Town Farm Rd
- 00 Evergreen Acres
- 00 Old Weston Mountain Rd
- 00 Old Weston Mountain Rd Unit 1
- 223 Route 100 S
- 713 S Hill Rd
- 151 Smokerise
- 143 Vermont Route 100
- 228 Town Farm Rd
- 152 Town Farm Rd
- 85 Pallottas Hill Rd
- 222 Andover St
- 44 John Deere Dr
- 46 Partridge Rd
- 0 Valley View Dr
- 0 Valley View Dr Unit 5009431
- Lot 48 Partridge Rd
- Lot 51 Partridge Rd
- 975 S Hill Rd
- 113 Trailside Rd Unit 123
- 145 Main St Unit 216
- 100 Kettlebrook Rd Unit E2
- 214 Main St
- 111 Route 100 N
- 288 Heald Rd
- 237 Ellison's Lake Rd
- 479 Main St
- 90 Depot St Unit 90 B Depot St.
- 35 Stevens Rd
- 1070 Hells Peak Rd
- 65 Giddings St
- 923 Landgrove Rd
- 382 River St
- 62 Dublin Rd
- 191 Forest Mountain Rd
- 4669 Vermont Route 100
- 16 Pearl St
- 11 Park St
