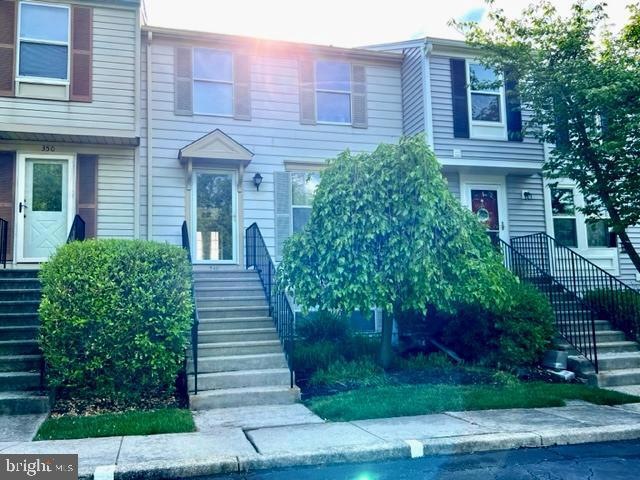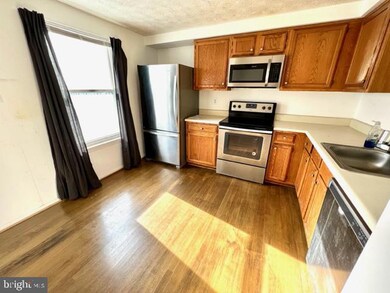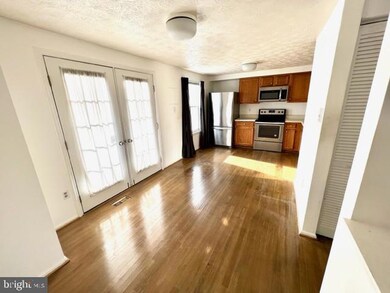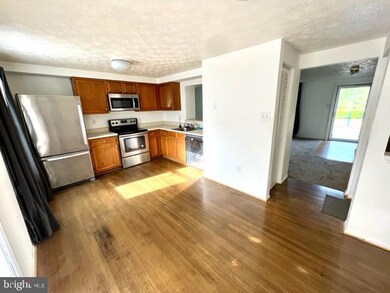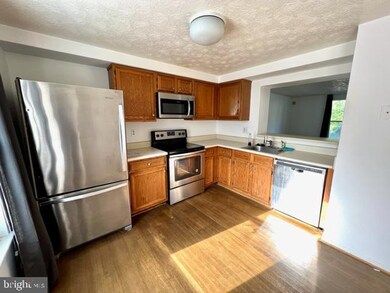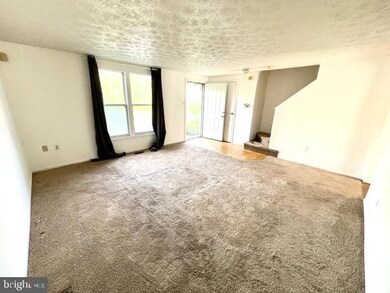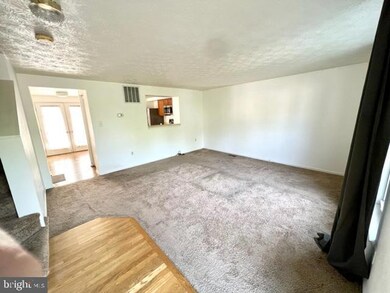
348 Valiant Cir Glen Burnie, MD 21061
Estimated Value: $267,000 - $300,000
Highlights
- Colonial Architecture
- 1 Fireplace
- Living Room
- Wood Flooring
- Stainless Steel Appliances
- Community Playground
About This Home
As of May 2023***OFFER DEADLINE IS TUES, MAY 2nd, at 5:00PM*** Available Now is this 3BR/2 Full Bath Townhome, tucked away in the desired Grays Luck Community!
New(er) updates include: New Roof (2016), Stainless Steel Kitchen Appliances, and New Lower Bath Vanity. Home is move-in ready; however, modern cosmetic updates could really make this home shine!!
Light and bright with natural light filtering throughout the large double window in the spacious Living Room. The Kitchen/Dining area with hardwood floors, offers direct access through the French Doors and onto the HUGE 2-tiered Deck, where there is plenty of room for your next BBQ! The lower level is completely finished, offering a Family Room with Wood Burning Fireplace, a Full Bath AND an exit to the Fully Fenced Backyard. The Lower Level could also make for a Great Roommate situation with having their own private floor/bath/entrance! 2 personal parking spaces offers convenience, and the Central Location is just a short commute to BWI/Annapolis/Baltimore/Ft. Meade. Association is Not FHA Approved. Old Mill School District.
Townhouse Details
Home Type
- Townhome
Est. Annual Taxes
- $2,226
Year Built
- Built in 1986
Lot Details
- Property is Fully Fenced
- Wood Fence
- Property is in very good condition
HOA Fees
- $140 Monthly HOA Fees
Home Design
- Colonial Architecture
- Block Foundation
- Aluminum Siding
Interior Spaces
- Property has 3 Levels
- 1 Fireplace
- Family Room
- Living Room
- Dining Room
- Non-Monitored Security
Kitchen
- Electric Oven or Range
- Built-In Microwave
- Dishwasher
- Stainless Steel Appliances
- Disposal
Flooring
- Wood
- Carpet
Bedrooms and Bathrooms
- 3 Bedrooms
- En-Suite Primary Bedroom
Laundry
- Laundry Room
- Laundry on lower level
- Dryer
- Washer
Finished Basement
- Walk-Up Access
- Basement with some natural light
Parking
- Assigned parking located at #2
- Off-Street Parking
- Parking Space Conveys
- 2 Assigned Parking Spaces
Schools
- Old Mill M North Middle School
- Old Mill High School
Utilities
- Central Air
- Heat Pump System
- Electric Water Heater
Listing and Financial Details
- Assessor Parcel Number 020337890050693
Community Details
Overview
- Association fees include broadband, common area maintenance, insurance, lawn care front, snow removal
- Metro Management Condos
- Grays Luck Condo Community
- Grays Luck Condo Subdivision
- Property Manager
Recreation
- Community Playground
Pet Policy
- Pets Allowed
Ownership History
Purchase Details
Home Financials for this Owner
Home Financials are based on the most recent Mortgage that was taken out on this home.Purchase Details
Home Financials for this Owner
Home Financials are based on the most recent Mortgage that was taken out on this home.Purchase Details
Purchase Details
Home Financials for this Owner
Home Financials are based on the most recent Mortgage that was taken out on this home.Similar Homes in the area
Home Values in the Area
Average Home Value in this Area
Purchase History
| Date | Buyer | Sale Price | Title Company |
|---|---|---|---|
| Witczak Janet | $271,000 | Eagle Title | |
| Keller Scott A | $210,000 | -- | |
| Moore Tyler | $109,000 | -- | |
| Dillworth Craig A | $104,750 | -- |
Mortgage History
| Date | Status | Borrower | Loan Amount |
|---|---|---|---|
| Open | Witczak Janet | $257,450 | |
| Previous Owner | Keller Scott A | $219,300 | |
| Previous Owner | Keller Scott A | $168,000 | |
| Previous Owner | Keller Scott Andrew | $42,000 | |
| Previous Owner | Dillworth Craig A | $102,350 |
Property History
| Date | Event | Price | Change | Sq Ft Price |
|---|---|---|---|---|
| 05/26/2023 05/26/23 | Sold | $271,000 | +3.2% | $191 / Sq Ft |
| 05/02/2023 05/02/23 | Pending | -- | -- | -- |
| 04/30/2023 04/30/23 | For Sale | $262,500 | -- | $185 / Sq Ft |
Tax History Compared to Growth
Tax History
| Year | Tax Paid | Tax Assessment Tax Assessment Total Assessment is a certain percentage of the fair market value that is determined by local assessors to be the total taxable value of land and additions on the property. | Land | Improvement |
|---|---|---|---|---|
| 2024 | $2,734 | $210,800 | $90,000 | $120,800 |
| 2023 | $2,536 | $195,600 | $0 | $0 |
| 2022 | $1,885 | $180,400 | $0 | $0 |
| 2021 | $2,087 | $165,200 | $50,000 | $115,200 |
| 2020 | $4,112 | $155,067 | $0 | $0 |
| 2019 | $1,835 | $144,933 | $0 | $0 |
| 2018 | $1,367 | $134,800 | $50,000 | $84,800 |
| 2017 | $1,716 | $134,800 | $0 | $0 |
| 2016 | -- | $134,800 | $0 | $0 |
| 2015 | -- | $171,900 | $0 | $0 |
| 2014 | -- | $167,800 | $0 | $0 |
Agents Affiliated with this Home
-
Michele Bennett

Seller's Agent in 2023
Michele Bennett
RE/MAX
(410) 409-1274
14 in this area
78 Total Sales
-
James Bowerman

Buyer's Agent in 2023
James Bowerman
Douglas Realty, LLC
(410) 971-8004
10 in this area
119 Total Sales
Map
Source: Bright MLS
MLS Number: MDAA2059096
APN: 03-378-90050693
- 442 Fontana Ct
- 459 Aventura Ct
- 494 Kenilworth Ct
- 321 Alexis Dr
- 7978 Oakwood Rd
- 248 Rebecca Ann Ct
- 8183 Weyburn Rd
- 7942 Roxbury Dr
- 504 Kenora Dr
- 7998 Crownsway
- 525 Old Mill Rd
- 338 Wende Way
- 8098 Foxwell Rd
- 600 Millshire Dr
- 476 Kenora Dr
- 2664 Carver Rd
- 608 Millshire Dr
- 354 Rupert Ct
- 485 Victoria Ct
- 616 Nolberry Dr
- 348 Valiant Cir
- 346 Valiant Cir
- 350 Valiant Cir
- 344 Valiant Cir
- 342 Valiant Cir
- 340 Valiant Cir
- 388 Valiant Cir
- 386 Valiant Cir
- 384 Valiant Cir
- 390 Valiant Cir
- 392 Valiant Cir
- 338 Valiant Cir
- 382 Valiant Cir
- 359 Valiant Cir
- 357 Valiant Cir
- 355 Valiant Cir
- 361 Valiant Cir
- 361 Valiant Cir Unit 361
- 398 Valiant Cir
