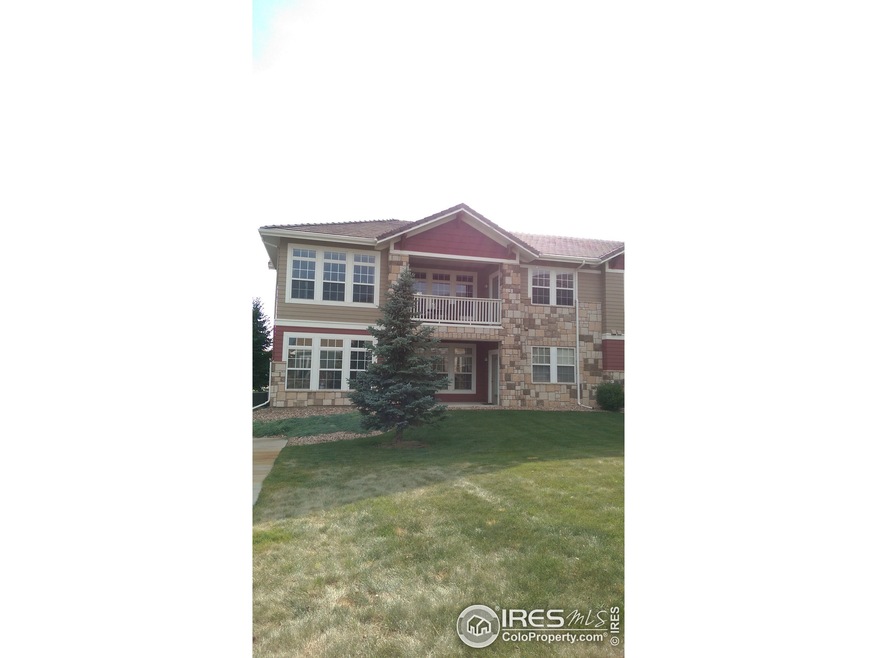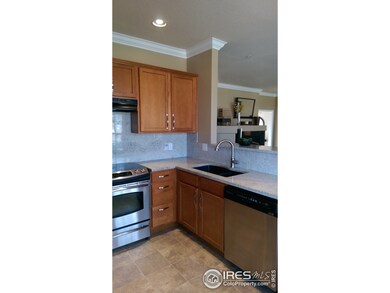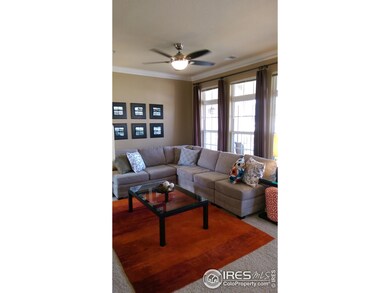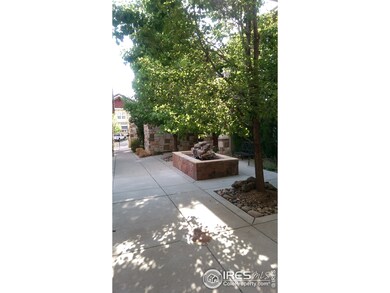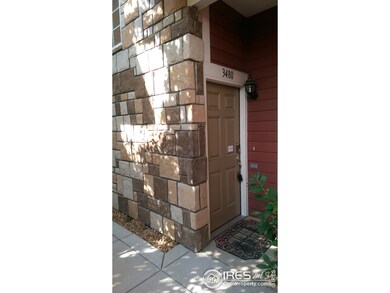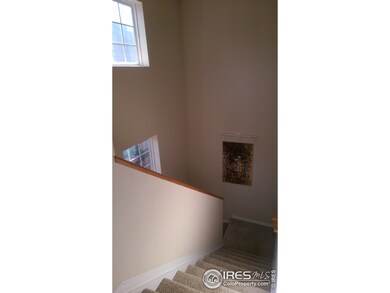
3480 Molly Cir Unit 3480 Broomfield, CO 80023
Broadlands NeighborhoodHighlights
- Open Floorplan
- Sun or Florida Room
- 2 Car Detached Garage
- Meridian Elementary School Rated A-
- Community Pool
- Double Pane Windows
About This Home
As of April 2020This upgraded 2nd floor 3 bedroom, 2 bath condo has it all and is perfect in every way. Features a spacious master suite with 5 piece bath, walk-in closet and direct access to a covered patio. Granite kitchen with stainless appliances, tile back splash and breakfast bar. Other features include living room fireplace, 9' ceilings, central a/c, main level laundry room, an oversized 2 car garage and HOA pool. Great location close to golf and shopping with easy access to Boulder, Denver and DIA.
Last Buyer's Agent
Non-IRES Agent
Non-IRES
Townhouse Details
Home Type
- Townhome
Est. Annual Taxes
- $1,829
Year Built
- Built in 2006
HOA Fees
Parking
- 2 Car Detached Garage
Home Design
- Wood Frame Construction
- Composition Roof
- Composition Shingle
- Stone
Interior Spaces
- 1,554 Sq Ft Home
- 1-Story Property
- Open Floorplan
- Ceiling Fan
- Double Pane Windows
- Window Treatments
- Living Room with Fireplace
- Dining Room
- Sun or Florida Room
Kitchen
- Electric Oven or Range
- Dishwasher
Flooring
- Carpet
- Vinyl
Bedrooms and Bathrooms
- 3 Bedrooms
- Walk-In Closet
- 2 Full Bathrooms
Laundry
- Laundry on main level
- Dryer
- Washer
Schools
- Meridian Elementary School
- Westlake Middle School
- Legacy High School
Additional Features
- Patio
- Southern Exposure
- Forced Air Heating and Cooling System
Listing and Financial Details
- Assessor Parcel Number R8866269
Community Details
Overview
- Association fees include common amenities, trash, snow removal, ground maintenance, management, maintenance structure, water/sewer, hazard insurance
- The Village At Broadlands Subdivision
Recreation
- Community Playground
- Community Pool
Ownership History
Purchase Details
Home Financials for this Owner
Home Financials are based on the most recent Mortgage that was taken out on this home.Purchase Details
Home Financials for this Owner
Home Financials are based on the most recent Mortgage that was taken out on this home.Purchase Details
Home Financials for this Owner
Home Financials are based on the most recent Mortgage that was taken out on this home.Similar Homes in the area
Home Values in the Area
Average Home Value in this Area
Purchase History
| Date | Type | Sale Price | Title Company |
|---|---|---|---|
| Warranty Deed | $371,000 | Heritage Title Company | |
| Warranty Deed | $294,000 | Land Title Guarantee Company | |
| Special Warranty Deed | $247,816 | None Available | |
| Special Warranty Deed | -- | None Available |
Mortgage History
| Date | Status | Loan Amount | Loan Type |
|---|---|---|---|
| Open | $296,800 | Future Advance Clause Open End Mortgage | |
| Previous Owner | $225,000 | Adjustable Rate Mortgage/ARM | |
| Previous Owner | $235,200 | Adjustable Rate Mortgage/ARM | |
| Previous Owner | $140,308 | FHA | |
| Previous Owner | $196,886 | FHA | |
| Previous Owner | $24,780 | Stand Alone Second | |
| Previous Owner | $198,250 | Purchase Money Mortgage |
Property History
| Date | Event | Price | Change | Sq Ft Price |
|---|---|---|---|---|
| 07/22/2020 07/22/20 | Off Market | $371,000 | -- | -- |
| 04/23/2020 04/23/20 | Sold | $371,000 | -1.0% | $239 / Sq Ft |
| 03/13/2020 03/13/20 | Pending | -- | -- | -- |
| 03/05/2020 03/05/20 | For Sale | $374,900 | +27.5% | $241 / Sq Ft |
| 01/28/2019 01/28/19 | Off Market | $294,000 | -- | -- |
| 07/30/2015 07/30/15 | Sold | $294,000 | +1.7% | $189 / Sq Ft |
| 06/30/2015 06/30/15 | Pending | -- | -- | -- |
| 06/25/2015 06/25/15 | For Sale | $289,000 | -- | $186 / Sq Ft |
Tax History Compared to Growth
Tax History
| Year | Tax Paid | Tax Assessment Tax Assessment Total Assessment is a certain percentage of the fair market value that is determined by local assessors to be the total taxable value of land and additions on the property. | Land | Improvement |
|---|---|---|---|---|
| 2025 | $3,383 | $31,470 | -- | $31,470 |
| 2024 | $3,383 | $29,320 | -- | $29,320 |
| 2023 | $3,355 | $34,230 | -- | $34,230 |
| 2022 | $3,351 | $27,270 | $0 | $27,270 |
| 2021 | $3,454 | $28,050 | $0 | $28,050 |
| 2020 | $3,261 | $26,180 | $0 | $26,180 |
| 2019 | $3,263 | $26,360 | $0 | $26,360 |
| 2018 | $3,049 | $23,720 | $0 | $23,720 |
| 2017 | $2,800 | $26,220 | $0 | $26,220 |
| 2016 | $2,189 | $18,110 | $0 | $18,110 |
Agents Affiliated with this Home
-

Seller's Agent in 2020
Cindy Munoz
Redfin Corporation
(720) 987-4258
-
Matthew Mihalcin

Buyer's Agent in 2020
Matthew Mihalcin
Matt Mihalcin
(303) 547-5468
1 in this area
23 Total Sales
-
Rich Gribbon

Seller's Agent in 2015
Rich Gribbon
RE/MAX
(303) 931-6979
148 Total Sales
-
N
Buyer's Agent in 2015
Non-IRES Agent
CO_IRES
Map
Source: IRES MLS
MLS Number: 767680
APN: 1573-20-2-43-002
- 3329 Molly Ln Unit 3329
- 14180 Whitney Cir
- 14396 Corrine Ct
- 14118 Whitney Cir
- 3080 Madison Ln
- 13873 Legend Way Unit 103
- 3901 Stonegrass Point
- 3931 Stonegrass Point
- 2981 W 144th Ave
- 14075 Turnberry Ct
- 2901 Madison Ln
- 2861 Madison Ln
- 4340 Nelson Dr
- 13895 Sandtrap Cir
- 4405 Fairway Ln
- 13756 Legend Trail Unit 101
- 13971 Star Creek Dr
- 13873 Muirfield Cir
- 13722 Legend Way Unit 101
- 13708 Legend Trail Unit 101
