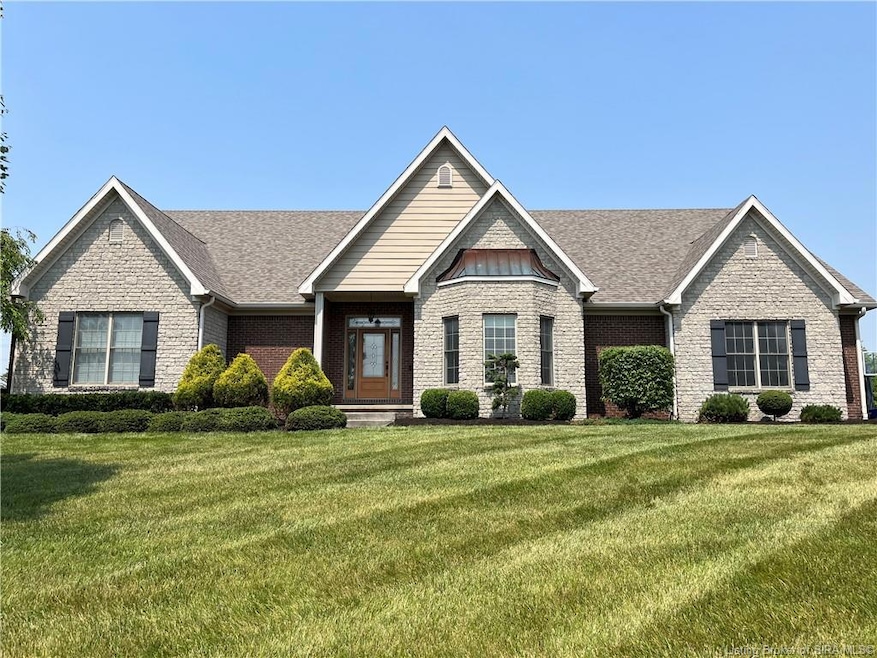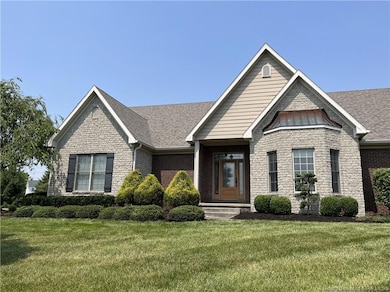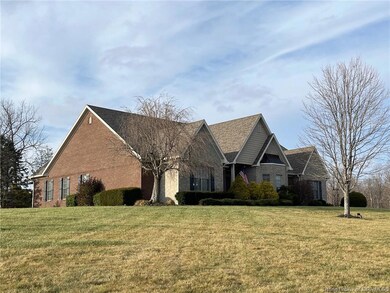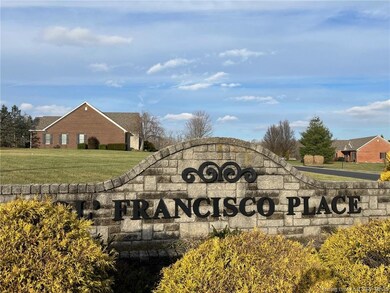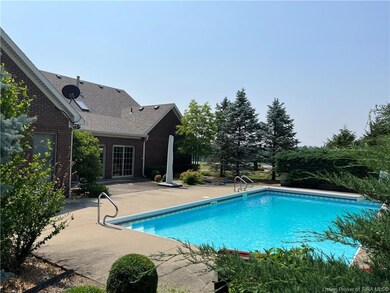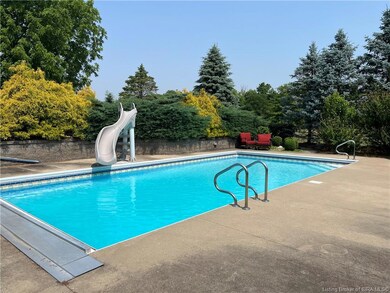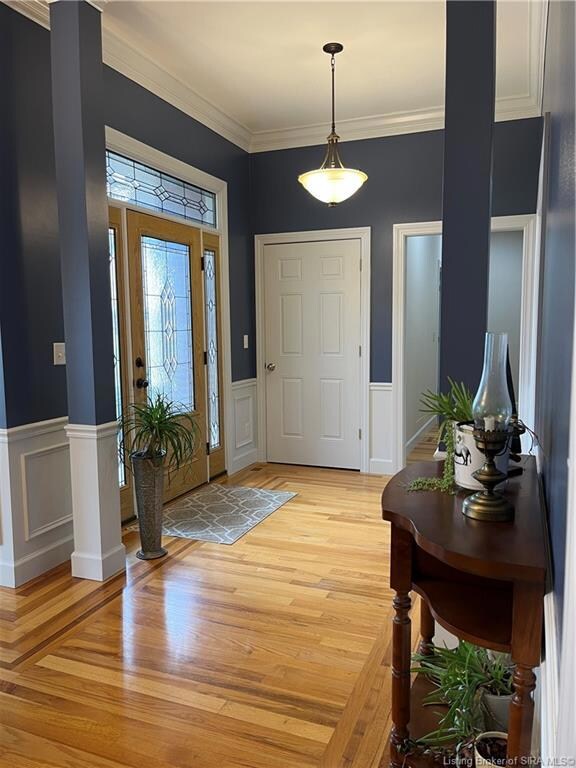
3480 W Fred Harrell Dr Madison, IN 47250
Highlights
- In Ground Pool
- Open Floorplan
- Main Floor Primary Bedroom
- Panoramic View
- Cathedral Ceiling
- Attic
About This Home
As of March 2025Welcome HOME! This stunning property features 5 bedrooms, 4.5 baths, a 3-car attached garage, and a heated in-ground saltwater POOL, all on over 2.5 acres.
Step into a spacious living room with a gas fireplace and built-in bookshelves. Relax in the cozy sitting area overlooking the sunroom, or enjoy the private pool during warmer months. Large windows fill the home with natural light, perfect for entertaining or quiet evenings.
The galley kitchen boasts granite countertops, cherry cabinets, a corner pantry, 2 dishwashers, a built-in GE downdraft stovetop, oven, and a new refrigerator.
The main bedroom includes a walkout to the sunroom and a brand-new CUSTOM closet. The nearby laundry room offers a new washer and dryer, sink, built-in ironing board, and central vacuum system. Plus, a built-in office with bookshelves and a large closet adds convenience.
The main floor includes 3 additional bedrooms with walk-in closets. Two share a bathroom, while the third has a private full bath. A second washer/dryer is hidden in the hallway.
UPSTAIRS features a second family room, the 5th bedroom, and another full bath. Whole-house attic fans on both levels.
Sellers are relocating for work. Make this incredible home YOURS today!
Last Agent to Sell the Property
eXp Realty, LLC License #RB20002145 Listed on: 01/16/2025

Home Details
Home Type
- Single Family
Est. Annual Taxes
- $3,766
Year Built
- Built in 2004
Lot Details
- 2.72 Acre Lot
- Cul-De-Sac
- Landscaped
Parking
- 3 Car Attached Garage
- Garage Door Opener
- Off-Street Parking
Home Design
- Block Foundation
- Frame Construction
Interior Spaces
- 4,964 Sq Ft Home
- 1.5-Story Property
- Open Floorplan
- Central Vacuum
- Built-in Bookshelves
- Cathedral Ceiling
- Whole House Fan
- Ceiling Fan
- Skylights
- Gas Fireplace
- Entrance Foyer
- Family Room
- Formal Dining Room
- Den
- Bonus Room
- Sun or Florida Room
- First Floor Utility Room
- Panoramic Views
- Crawl Space
- Partially Finished Attic
Kitchen
- Breakfast Bar
- Oven or Range
- <<microwave>>
- Dishwasher
- Disposal
Bedrooms and Bathrooms
- 5 Bedrooms
- Primary Bedroom on Main
- Split Bedroom Floorplan
- Walk-In Closet
Laundry
- Dryer
- Washer
Outdoor Features
- In Ground Pool
- Covered patio or porch
Utilities
- Central Air
- Heat Pump System
- Electric Water Heater
- Water Softener
- On Site Septic
Listing and Financial Details
- Assessor Parcel Number 390807000055000006
Ownership History
Purchase Details
Home Financials for this Owner
Home Financials are based on the most recent Mortgage that was taken out on this home.Purchase Details
Home Financials for this Owner
Home Financials are based on the most recent Mortgage that was taken out on this home.Purchase Details
Home Financials for this Owner
Home Financials are based on the most recent Mortgage that was taken out on this home.Similar Homes in Madison, IN
Home Values in the Area
Average Home Value in this Area
Purchase History
| Date | Type | Sale Price | Title Company |
|---|---|---|---|
| Deed | $545,000 | Jefferson County Land Title | |
| Grant Deed | $397,400 | -- | |
| Deed | $380,000 | -- |
Property History
| Date | Event | Price | Change | Sq Ft Price |
|---|---|---|---|---|
| 03/13/2025 03/13/25 | Sold | $622,500 | -4.2% | $125 / Sq Ft |
| 02/05/2025 02/05/25 | Pending | -- | -- | -- |
| 01/16/2025 01/16/25 | For Sale | $650,000 | +11.1% | $131 / Sq Ft |
| 06/29/2023 06/29/23 | Sold | $585,000 | -0.4% | $118 / Sq Ft |
| 06/28/2023 06/28/23 | Pending | -- | -- | -- |
| 06/28/2023 06/28/23 | For Sale | $587,500 | +47.8% | $118 / Sq Ft |
| 04/20/2018 04/20/18 | Sold | $397,400 | -11.7% | $80 / Sq Ft |
| 03/23/2018 03/23/18 | Pending | -- | -- | -- |
| 08/29/2017 08/29/17 | For Sale | $449,900 | +18.4% | $91 / Sq Ft |
| 05/15/2014 05/15/14 | Sold | $380,000 | -10.6% | $77 / Sq Ft |
| 04/15/2014 04/15/14 | Pending | -- | -- | -- |
| 07/22/2013 07/22/13 | For Sale | $425,000 | -- | $86 / Sq Ft |
Tax History Compared to Growth
Tax History
| Year | Tax Paid | Tax Assessment Tax Assessment Total Assessment is a certain percentage of the fair market value that is determined by local assessors to be the total taxable value of land and additions on the property. | Land | Improvement |
|---|---|---|---|---|
| 2024 | $4,146 | $414,600 | $24,500 | $390,100 |
| 2023 | $3,530 | $362,200 | $24,500 | $337,700 |
| 2022 | $3,830 | $365,800 | $24,500 | $341,300 |
| 2021 | $3,610 | $339,400 | $24,500 | $314,900 |
| 2020 | $3,636 | $346,000 | $24,500 | $321,500 |
| 2019 | $3,654 | $349,800 | $24,500 | $325,300 |
| 2018 | $3,594 | $356,500 | $24,500 | $332,000 |
| 2017 | $3,536 | $354,100 | $24,500 | $329,600 |
| 2016 | $3,416 | $360,600 | $24,500 | $336,100 |
| 2014 | $2,835 | $310,800 | $24,500 | $286,300 |
Agents Affiliated with this Home
-
Sarah Hollihan

Seller's Agent in 2025
Sarah Hollihan
eXp Realty, LLC
(812) 595-1589
48 Total Sales
-
Tony Bilz

Buyer's Agent in 2025
Tony Bilz
F.C. Tucker/Scott Lynch Group
(812) 701-7000
180 Total Sales
-
O
Seller's Agent in 2023
OUTSIDE AGENT
OUTSIDE COMPANY
-
Brenda Eversole

Seller's Agent in 2018
Brenda Eversole
Century 21 River Valley
(812) 701-3006
75 Total Sales
-
B
Buyer's Agent in 2018
Becky Law
Map
Source: Southern Indiana REALTORS® Association
MLS Number: 202505252
APN: 39-08-07-000-055-000-006
- 3509 W Fred Harrell Dr
- 4581 N 350 W
- 2668 W Dawson Smith Rd
- 2080 W Galway Trail N
- 3833 W Deputy Pike Rd
- 2013 W Galway Trail S
- 2370 N Borcherding Rd
- 2707 Lanier Dr
- 1202 Esplano Dr
- 6734 N Sr 7
- 2000+ Clifty Dr
- 2991 County Road 375 W
- 330 W Cardinal Ct
- 3375 N Robin Ct
- 1963 Wolf Trails Dr
- 2113 Wilson Ave
- 2042 Wilson Ave
- 2517 Cedarwood Dr
- 1106 Green Rd
- 317 Meadow Ln
