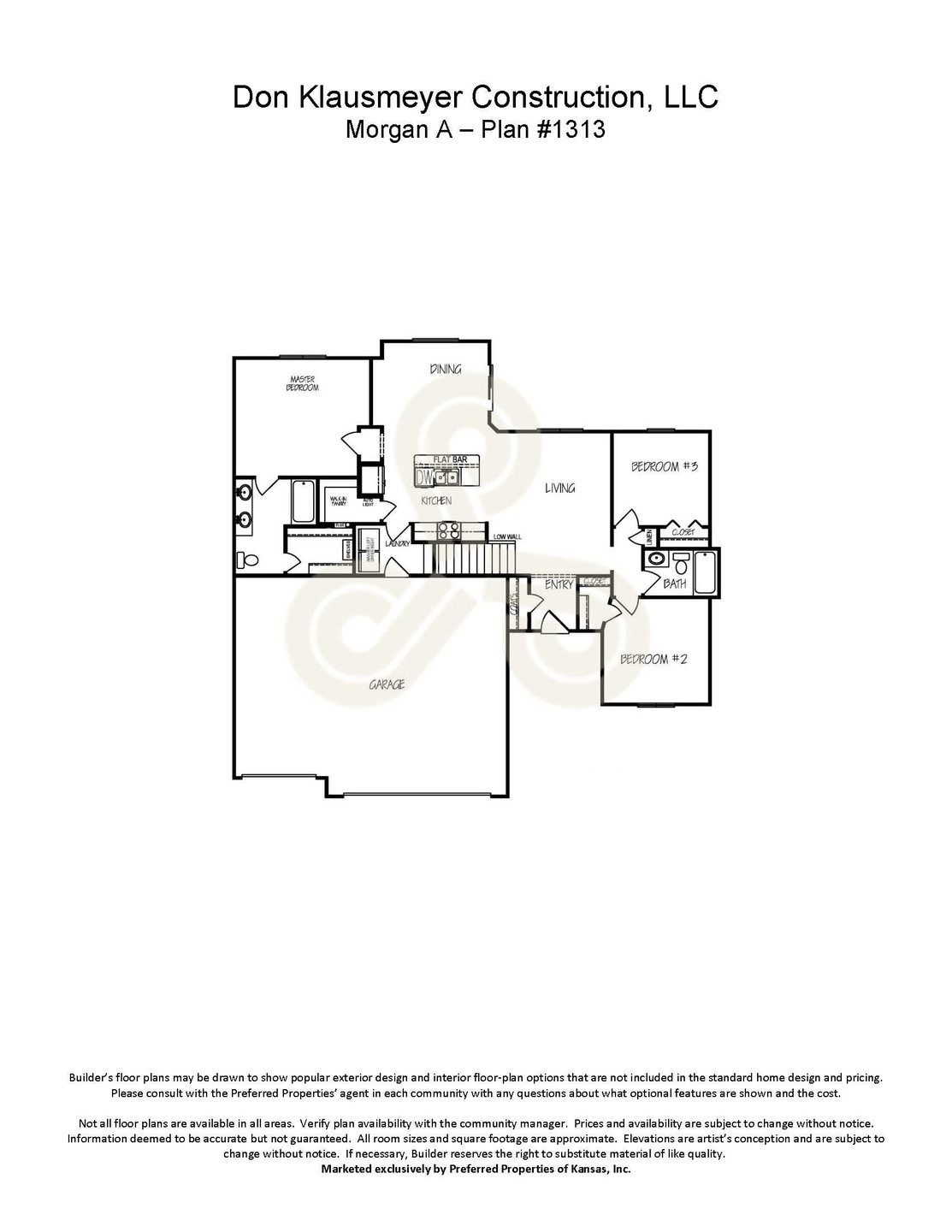
Estimated Value: $338,277 - $339,000
Highlights
- Community Lake
- 3 Car Attached Garage
- Covered Deck
- Ranch Style House
- Bathtub
- Walk-In Closet
About This Home
As of November 2022GENERAL TAXES, SPECIAL ASSESSMENTS, HOA FEES, ROOM SIZES, & LOT SIZES ARE ESTIMATED. ALL SCHOOL INFORMATION IS DEEMED TO BE ACCURATE, BUT NOT GUARANTEED. MARKETING REMARKS.
Last Agent to Sell the Property
Sunny Day Real Estate License #00224691 Listed on: 10/19/2021
Home Details
Home Type
- Single Family
Est. Annual Taxes
- $4,567
Year Built
- Built in 2022
Lot Details
- 0.25 Acre Lot
HOA Fees
- $20 Monthly HOA Fees
Parking
- 3 Car Attached Garage
Home Design
- Ranch Style House
- Frame Construction
- Composition Roof
Interior Spaces
- Ceiling Fan
- Family Room
- Combination Kitchen and Dining Room
- Laminate Flooring
Kitchen
- Breakfast Bar
- Oven or Range
- Electric Cooktop
- Range Hood
- Microwave
- Dishwasher
- Kitchen Island
- Disposal
Bedrooms and Bathrooms
- 5 Bedrooms
- Split Bedroom Floorplan
- En-Suite Primary Bedroom
- Walk-In Closet
- 3 Full Bathrooms
- Bathtub
Laundry
- Laundry Room
- 220 Volts In Laundry
Finished Basement
- Basement Fills Entire Space Under The House
- Bedroom in Basement
- Finished Basement Bathroom
- Laundry in Basement
Outdoor Features
- Covered Deck
- Rain Gutters
Schools
- Stone Creek Elementary School
- Derby North Middle School
- Derby High School
Utilities
- Forced Air Heating and Cooling System
- Heating System Uses Gas
Community Details
- Association fees include gen. upkeep for common ar
- $240 HOA Transfer Fee
- Built by Don Klausmeyer Const. LLC
- Northbrook Subdivision
- Community Lake
- Greenbelt
Listing and Financial Details
- Assessor Parcel Number 00000-1
Ownership History
Purchase Details
Home Financials for this Owner
Home Financials are based on the most recent Mortgage that was taken out on this home.Purchase Details
Similar Homes in Derby, KS
Home Values in the Area
Average Home Value in this Area
Purchase History
| Date | Buyer | Sale Price | Title Company |
|---|---|---|---|
| Pham Do N V | -- | Security 1St Title | |
| Pham Do N V | -- | Security 1St Title | |
| Don Klausmeyer Construction Ll | -- | Security 1St Title |
Mortgage History
| Date | Status | Borrower | Loan Amount |
|---|---|---|---|
| Open | Pham Do N V | $236,670 |
Property History
| Date | Event | Price | Change | Sq Ft Price |
|---|---|---|---|---|
| 11/21/2022 11/21/22 | Sold | -- | -- | -- |
| 10/19/2021 10/19/21 | Pending | -- | -- | -- |
| 10/19/2021 10/19/21 | For Sale | $273,165 | -- | $118 / Sq Ft |
Tax History Compared to Growth
Tax History
| Year | Tax Paid | Tax Assessment Tax Assessment Total Assessment is a certain percentage of the fair market value that is determined by local assessors to be the total taxable value of land and additions on the property. | Land | Improvement |
|---|---|---|---|---|
| 2023 | $6,791 | $27,551 | $6,164 | $21,387 |
| 2022 | $2,054 | $3,336 | $3,336 | $0 |
| 2021 | $254 | $3 | $3 | $0 |
| 2020 | $0 | $3 | $3 | $0 |
| 2019 | $0 | $3 | $3 | $0 |
| 2018 | $0 | $3 | $3 | $0 |
| 2017 | $0 | $0 | $0 | $0 |
Agents Affiliated with this Home
-
David Lake

Seller's Agent in 2022
David Lake
Sunny Day Real Estate
(316) 200-6314
113 Total Sales
-
Nhu Tran
N
Buyer's Agent in 2022
Nhu Tran
Abode Real Estate
(316) 990-4307
97 Total Sales
Map
Source: South Central Kansas MLS
MLS Number: 617678
APN: 229300220302400
- 925 Bellows St
- 378 Cedar Ranch St
- 819 Freedom St
- 1100 E Lost Hills St
- 3100 N Rough Creek Rd
- 149 E Devens Ct
- 161 E Devens Ct
- 161 E Anniston Ct
- 149 E Anniston Ct
- 225 E Anniston Ct
- 224 E Anniston Ct
- 224 Ripley Ct
- 212 Ripley Ct
- 3001 N Emerson St
- 137 N Ripley Ct
- 3478 N Forest Park St
- 3518 N Forest Park St
- 2531 N Rough Creek Rd
- 2524 N Rough Creek Rd
- 700 E Wahoo Cir
- 3481 Laughlin St
- 3472 Laughlin St
- 3478 Laughlin St
- 3484 Laughlin St
- 3469 N Laughlin
- 931 Bellows St
- 3478 E Hickam Ct
- 3472 N Hickam Ct
- 3490 Laughlin St
- 3472 E Hickam Ct
- 925 Bellows St
- 3466 E Hickam Ct
- 3466 Laughlin St
- 3496 Laughlin St
- 919 E Bellows
- 3463 N Laughlin
- 3486 N Hickam Ct
- 3506 Laughlin St
- 3460 Laughlin St
- 3460 E Hickam Ct
