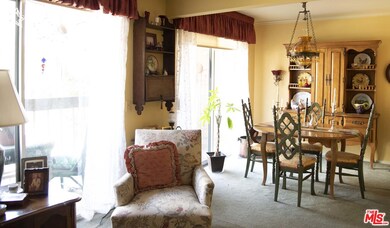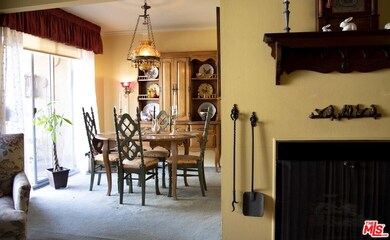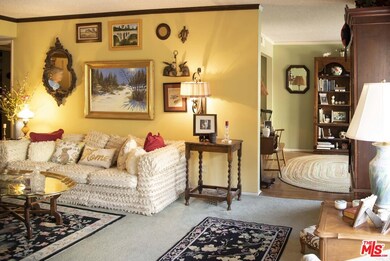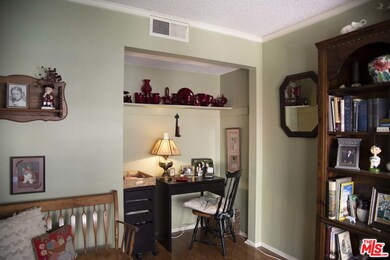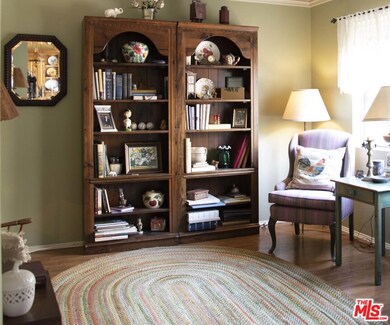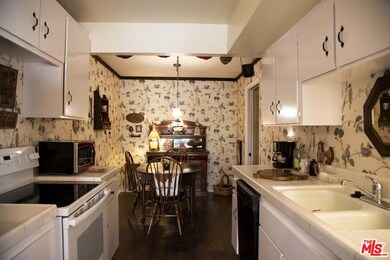
Highlights
- Fitness Center
- In Ground Pool
- 196,395 Sq Ft lot
- John C. Fremont Elementary School Rated A-
- Gated Parking
- Mountain View
About This Home
As of September 2023Price Reduction!! - Bright corner unit located on the second floor in close proximity to elevator and garage parking below. Wide corridors lead you to this inviting space. Unit has been carefully maintained by the original owner. Living room with adjacent den or 3rd bedroom flows to dining room with private balcony. Kitchen has eat-in breakfast area. Master bedroom features double exposure and access to its own private balcony. Two-car side by side parking near elevator; new AC and central heating in 2018. Complex offers pool, spa, gym, entertainment facilities and fantastic Glendale location within short walking distance to shops, grocery stores and restaurants. 24-hour notice to show with listing agent.
Last Agent to Sell the Property
Gino Graziano
Cameron Realty Group License #00995945 Listed on: 08/21/2019
Last Buyer's Agent
Arvin Nazari
California State Realty License #01711917
Property Details
Home Type
- Condominium
Est. Annual Taxes
- $8,088
Year Built
- Built in 1974
HOA Fees
Home Design
- Contemporary Architecture
Interior Spaces
- 1,460 Sq Ft Home
- Gas Fireplace
- Great Room
- Living Room with Fireplace
- Mountain Views
- Laundry in unit
Kitchen
- Dishwasher
- Disposal
Flooring
- Wood
- Linoleum
- Tile
Bedrooms and Bathrooms
- 3 Bedrooms
- 2 Full Bathrooms
Parking
- 2 Covered Spaces
- Covered Parking
- Gated Parking
Additional Features
- In Ground Pool
- Forced Air Heating System
Listing and Financial Details
- Assessor Parcel Number 5613-027-062
Community Details
Overview
- 111 Units
Recreation
- Fitness Center
- Community Pool
- Community Spa
Pet Policy
- Pets Allowed
Additional Features
- Recreation Room
- Security Service
Ownership History
Purchase Details
Purchase Details
Home Financials for this Owner
Home Financials are based on the most recent Mortgage that was taken out on this home.Purchase Details
Home Financials for this Owner
Home Financials are based on the most recent Mortgage that was taken out on this home.Purchase Details
Home Financials for this Owner
Home Financials are based on the most recent Mortgage that was taken out on this home.Similar Homes in the area
Home Values in the Area
Average Home Value in this Area
Purchase History
| Date | Type | Sale Price | Title Company |
|---|---|---|---|
| Grant Deed | $560,000 | Lawyers Title | |
| Grant Deed | $540,000 | Progressive Title Company | |
| Interfamily Deed Transfer | -- | Southland Title | |
| Grant Deed | -- | None Available | |
| Interfamily Deed Transfer | -- | Landsafe Title |
Mortgage History
| Date | Status | Loan Amount | Loan Type |
|---|---|---|---|
| Previous Owner | $440,000 | New Conventional | |
| Previous Owner | $432,000 | New Conventional | |
| Previous Owner | $306,000 | Unknown | |
| Previous Owner | $290,000 | New Conventional | |
| Previous Owner | $275,000 | New Conventional |
Property History
| Date | Event | Price | Change | Sq Ft Price |
|---|---|---|---|---|
| 09/19/2023 09/19/23 | Sold | $730,000 | -1.2% | $500 / Sq Ft |
| 08/19/2023 08/19/23 | Pending | -- | -- | -- |
| 07/12/2023 07/12/23 | For Sale | $739,000 | +36.9% | $506 / Sq Ft |
| 02/12/2020 02/12/20 | Sold | $540,000 | +0.2% | $370 / Sq Ft |
| 01/09/2020 01/09/20 | Pending | -- | -- | -- |
| 01/06/2020 01/06/20 | Price Changed | $539,000 | -6.9% | $369 / Sq Ft |
| 10/02/2019 10/02/19 | Price Changed | $579,000 | -3.5% | $397 / Sq Ft |
| 08/02/2019 08/02/19 | For Sale | $599,950 | -- | $411 / Sq Ft |
Tax History Compared to Growth
Tax History
| Year | Tax Paid | Tax Assessment Tax Assessment Total Assessment is a certain percentage of the fair market value that is determined by local assessors to be the total taxable value of land and additions on the property. | Land | Improvement |
|---|---|---|---|---|
| 2024 | $8,088 | $730,000 | $430,600 | $299,400 |
| 2023 | $6,388 | $582,624 | $416,160 | $166,464 |
| 2022 | $6,273 | $571,200 | $408,000 | $163,200 |
| 2021 | $6,288 | $560,000 | $400,000 | $160,000 |
| 2020 | $1,722 | $145,825 | $44,206 | $101,619 |
| 2019 | $1,682 | $142,967 | $43,340 | $99,627 |
| 2018 | $1,652 | $140,165 | $42,491 | $97,674 |
| 2016 | $1,561 | $134,724 | $40,842 | $93,882 |
| 2015 | $1,531 | $132,701 | $40,229 | $92,472 |
| 2014 | $1,525 | $130,102 | $39,441 | $90,661 |
Agents Affiliated with this Home
-
Rosanne Lehmann

Seller's Agent in 2023
Rosanne Lehmann
Keller Williams North Valley
(818) 481-7355
1 in this area
32 Total Sales
-
Steven Park
S
Buyer's Agent in 2023
Steven Park
Keller Williams R. E. Services
(818) 432-3200
1 in this area
10 Total Sales
-
G
Seller's Agent in 2020
Gino Graziano
Cameron Realty Group
-
A
Buyer's Agent in 2020
Arvin Nazari
California State Realty
About This Building
Map
Source: The MLS
MLS Number: 19-494706
APN: 5613-027-062
- 1967 Hilldale Dr
- 0 Glenhaven Dr Unit WS25133556
- 2251 El Arbolita Dr
- 2231 Montrose Ave Unit 8
- 2249 Montrose Ave Unit 7
- 3120 N Verdugo Rd
- 2101 El Arbolita Dr
- 3 Bayberry Dr
- 4117 Ocean View Blvd
- 4402 El Camino Corto
- 4467 Ardara Place
- 4526 La Granada Way
- 2511 Hermosa Ave
- 2940 N Verdugo Rd Unit 411
- 2940 N Verdugo Rd Unit 409
- 4551 Indiana Ave
- 4621 Alta Canyada Rd
- 4639 El Camino Corto
- 1852 Alpha Rd
- 4633 Hillard Ave

