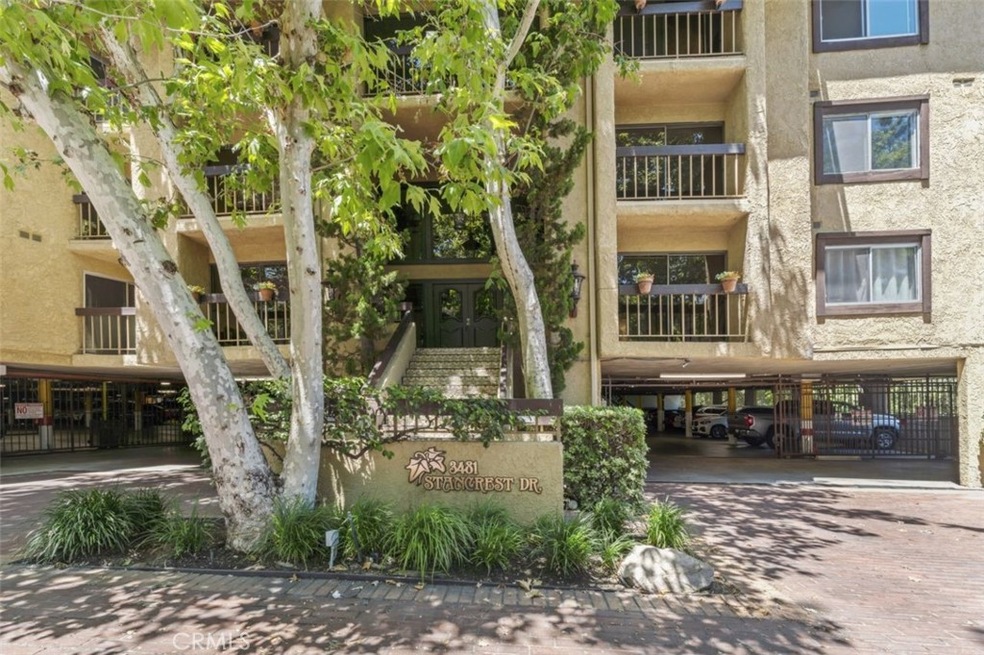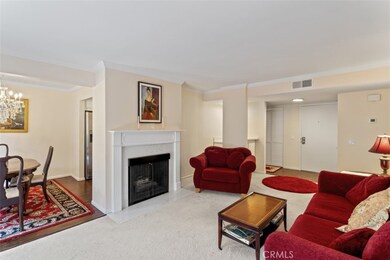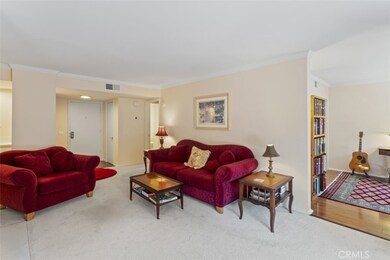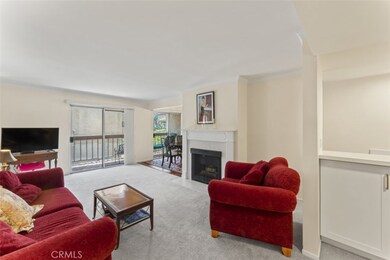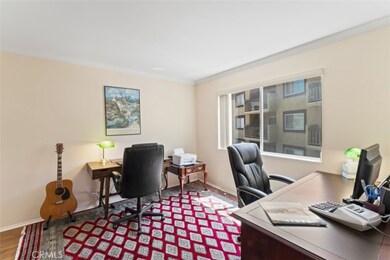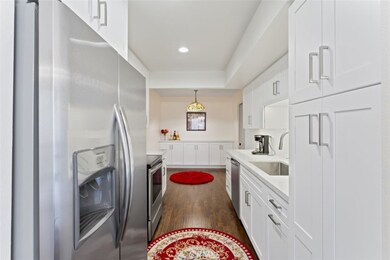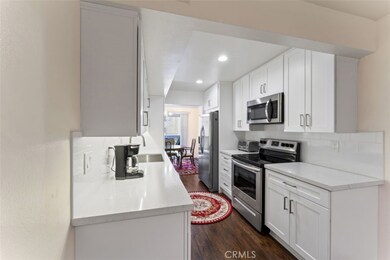
Highlights
- Fitness Center
- Heated In Ground Pool
- Updated Kitchen
- John C. Fremont Elementary School Rated A-
- Primary Bedroom Suite
- 4.51 Acre Lot
About This Home
As of September 2023***Turn Key 3+2, 1 level condo***New Kitchen with Quartz countertops*farm sink*self closing cabinets and drawers*added cabinets to breakfast area***remodeled bathrooms***crown moldings*fireplace in living room*wet bar*balconies off living room, dining and master*ceiling fans in bedrooms* 3rd bedroom being used as office***Master Suite has dual sinks***Minutes to shops and restaurants in Montrose Village***Close to 210 and 2 freeways for easy access into the city***2 side by side parking spaces in controlled entry garage***community fitness rooms, pool, spa***Award winning schools per Glendale Unified School District website: John C Fremont Elementary* Rosemont Junior High and Crescenta Valley High***
Last Agent to Sell the Property
Keller Williams North Valley License #00759493 Listed on: 07/12/2023

Property Details
Home Type
- Condominium
Est. Annual Taxes
- $8,088
Year Built
- Built in 1974 | Remodeled
Lot Details
- End Unit
- Two or More Common Walls
HOA Fees
- $668 Monthly HOA Fees
Parking
- 2 Car Attached Garage
- Parking Available
- Side by Side Parking
- Controlled Entrance
- Community Parking Structure
Home Design
- Turnkey
- Common Roof
- Stucco
Interior Spaces
- 1,460 Sq Ft Home
- 3-Story Property
- Wet Bar
- Crown Molding
- Ceiling Fan
- Living Room with Fireplace
- Living Room Balcony
- L-Shaped Dining Room
- Mountain Views
Kitchen
- Kitchenette
- Updated Kitchen
- Breakfast Area or Nook
- <<builtInRangeToken>>
- <<microwave>>
- Dishwasher
- Quartz Countertops
- Built-In Trash or Recycling Cabinet
- Self-Closing Drawers and Cabinet Doors
- Disposal
Flooring
- Carpet
- Laminate
- Tile
Bedrooms and Bathrooms
- 3 Main Level Bedrooms
- Primary Bedroom on Main
- Primary Bedroom Suite
- Remodeled Bathroom
- Quartz Bathroom Countertops
- Dual Vanity Sinks in Primary Bathroom
- Low Flow Toliet
- Bathtub
- Walk-in Shower
- Exhaust Fan In Bathroom
Laundry
- Laundry Room
- Dryer
- Washer
Accessible Home Design
- No Interior Steps
Pool
- Heated In Ground Pool
- Spa
- Fence Around Pool
Location
- Property is near public transit
- Suburban Location
Schools
- Fremont Elementary School
- Rosemont Middle School
- Crescenta Valley High School
Utilities
- Central Heating and Cooling System
- Hot Water Heating System
- Central Water Heater
Listing and Financial Details
- Tax Lot 1
- Tax Tract Number 32312
- Assessor Parcel Number 5613027062
- $156 per year additional tax assessments
Community Details
Overview
- Master Insurance
- 111 Units
- Stancrest HOA, Phone Number (818) 542-6850
- Jenkins HOA
- Maintained Community
Amenities
- Meeting Room
Recreation
- Fitness Center
- Community Pool
- Community Spa
Pet Policy
- Pets Allowed
- Pet Restriction
Security
- Resident Manager or Management On Site
- Controlled Access
Ownership History
Purchase Details
Purchase Details
Home Financials for this Owner
Home Financials are based on the most recent Mortgage that was taken out on this home.Purchase Details
Home Financials for this Owner
Home Financials are based on the most recent Mortgage that was taken out on this home.Purchase Details
Home Financials for this Owner
Home Financials are based on the most recent Mortgage that was taken out on this home.Similar Homes in Glendale, CA
Home Values in the Area
Average Home Value in this Area
Purchase History
| Date | Type | Sale Price | Title Company |
|---|---|---|---|
| Grant Deed | $560,000 | Lawyers Title | |
| Grant Deed | $540,000 | Progressive Title Company | |
| Interfamily Deed Transfer | -- | Southland Title | |
| Grant Deed | -- | None Available | |
| Interfamily Deed Transfer | -- | Landsafe Title |
Mortgage History
| Date | Status | Loan Amount | Loan Type |
|---|---|---|---|
| Previous Owner | $440,000 | New Conventional | |
| Previous Owner | $432,000 | New Conventional | |
| Previous Owner | $306,000 | Unknown | |
| Previous Owner | $290,000 | New Conventional | |
| Previous Owner | $275,000 | New Conventional |
Property History
| Date | Event | Price | Change | Sq Ft Price |
|---|---|---|---|---|
| 09/19/2023 09/19/23 | Sold | $730,000 | -1.2% | $500 / Sq Ft |
| 08/19/2023 08/19/23 | Pending | -- | -- | -- |
| 07/12/2023 07/12/23 | For Sale | $739,000 | +36.9% | $506 / Sq Ft |
| 02/12/2020 02/12/20 | Sold | $540,000 | +0.2% | $370 / Sq Ft |
| 01/09/2020 01/09/20 | Pending | -- | -- | -- |
| 01/06/2020 01/06/20 | Price Changed | $539,000 | -6.9% | $369 / Sq Ft |
| 10/02/2019 10/02/19 | Price Changed | $579,000 | -3.5% | $397 / Sq Ft |
| 08/02/2019 08/02/19 | For Sale | $599,950 | -- | $411 / Sq Ft |
Tax History Compared to Growth
Tax History
| Year | Tax Paid | Tax Assessment Tax Assessment Total Assessment is a certain percentage of the fair market value that is determined by local assessors to be the total taxable value of land and additions on the property. | Land | Improvement |
|---|---|---|---|---|
| 2024 | $8,088 | $730,000 | $430,600 | $299,400 |
| 2023 | $6,388 | $582,624 | $416,160 | $166,464 |
| 2022 | $6,273 | $571,200 | $408,000 | $163,200 |
| 2021 | $6,288 | $560,000 | $400,000 | $160,000 |
| 2020 | $1,722 | $145,825 | $44,206 | $101,619 |
| 2019 | $1,682 | $142,967 | $43,340 | $99,627 |
| 2018 | $1,652 | $140,165 | $42,491 | $97,674 |
| 2016 | $1,561 | $134,724 | $40,842 | $93,882 |
| 2015 | $1,531 | $132,701 | $40,229 | $92,472 |
| 2014 | $1,525 | $130,102 | $39,441 | $90,661 |
Agents Affiliated with this Home
-
Rosanne Lehmann

Seller's Agent in 2023
Rosanne Lehmann
Keller Williams North Valley
(818) 481-7355
1 in this area
32 Total Sales
-
Steven Park
S
Buyer's Agent in 2023
Steven Park
Keller Williams R. E. Services
(818) 432-3200
1 in this area
10 Total Sales
-
G
Seller's Agent in 2020
Gino Graziano
Cameron Realty Group
-
A
Buyer's Agent in 2020
Arvin Nazari
California State Realty
About This Building
Map
Source: California Regional Multiple Listing Service (CRMLS)
MLS Number: SR23119310
APN: 5613-027-062
- 1967 Hilldale Dr
- 0 Glenhaven Dr Unit WS25133556
- 2251 El Arbolita Dr
- 2231 Montrose Ave Unit 8
- 2249 Montrose Ave Unit 7
- 3120 N Verdugo Rd
- 2101 El Arbolita Dr
- 3 Bayberry Dr
- 4117 Ocean View Blvd
- 4402 El Camino Corto
- 4467 Ardara Place
- 4526 La Granada Way
- 2511 Hermosa Ave
- 2940 N Verdugo Rd Unit 411
- 2940 N Verdugo Rd Unit 409
- 4551 Indiana Ave
- 4621 Alta Canyada Rd
- 4639 El Camino Corto
- 1852 Alpha Rd
- 4633 Hillard Ave
