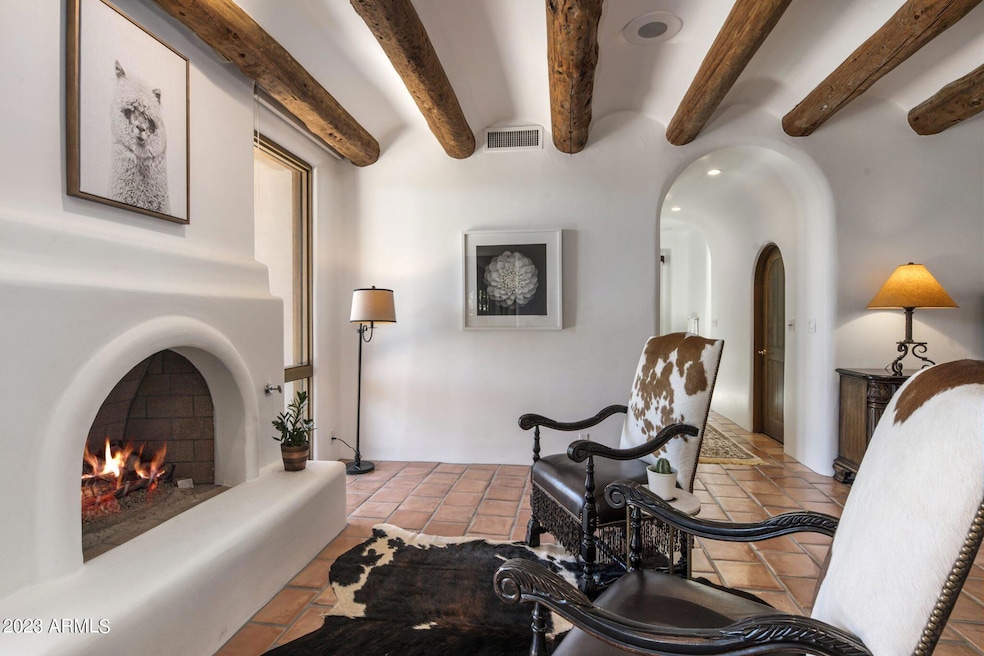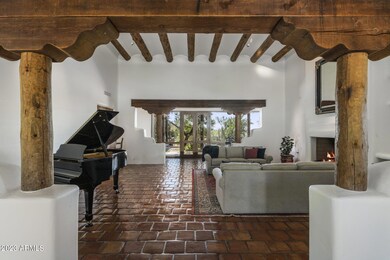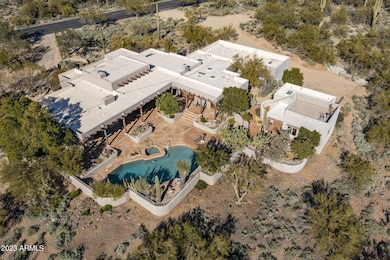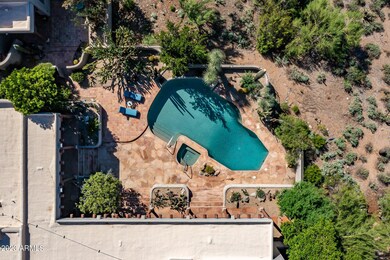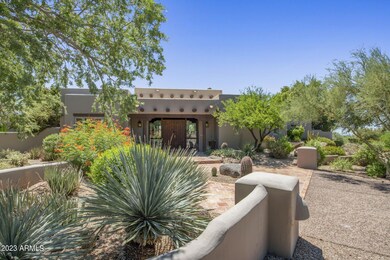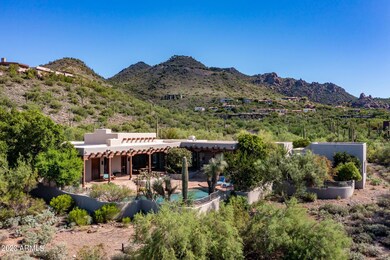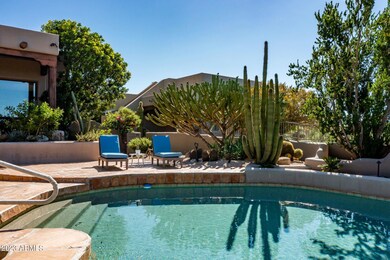
34815 N Arroyo Rd Cave Creek, AZ 85331
Estimated Value: $1,980,000 - $2,361,000
Highlights
- Guest House
- Heated Pool
- Fireplace in Primary Bedroom
- Black Mountain Elementary School Rated A-
- Mountain View
- Vaulted Ceiling
About This Home
As of September 2023Quality Craftsmanship and thoughtful attention to detail are the hallmarks of this one-of-a-kind Pueblo Revival home. This Architectural Masterpiece sits on 1.7 acres at the base of Black Mountain. Authentic Pueblo interior details include Saltillo flooring, curved edge walls, and Mexican tile. Soaring ceilings are accented with wood beams, viga and latilla patterns, and half barrels. The home includes a generous owner's suite, guest suite and office in the main residence and a separate, spacious casita with sitting area, kitchenette and sleeping area with a Mexican base bed. The owners suite, thoughtfully secluded on one side of the split floor plan, invites you to unwind in serenity. Sit by the fire after coming in from the outdoor spa, or warm up in the steam shower in the well- appointed owner's bath with soaking tub and the right amount of dual features. Enjoy seamless indoor/outdoor living as you enter the magnificent central living room with a true bar and head toward the wall of glass that leads you to the largest of three outdoor entertaining areas. Celebrate family dinners and holidays in the formal dining room with Black Mountain views or in the casual dining area that joins the kitchen and television room. Want to live your life outside? Enjoy lush landscaping and spectacular Arizona sunsets from the outdoor entertaining areas. Sip morning coffee in the east facing patio with mountain views, take in the views from the rooftop deck and after dinner on the covered patio, relax in the heated pool and spa while watching the sunset. In the winter, lounge by one of three fireplaces in the home. No squeezing in with this garage. You'll have a 4-car garage with electric car charging station and a storage closet, plus plenty of outdoor parking. The meticulous artisanship offers versatility and unparalleled style. Welcome home.
Last Agent to Sell the Property
Judith Zimet
Berkshire Hathaway HomeServices Arizona Properties License #BR654664000 Listed on: 07/25/2023
Home Details
Home Type
- Single Family
Est. Annual Taxes
- $3,814
Year Built
- Built in 1984
Lot Details
- 1.74 Acre Lot
- Desert faces the front and back of the property
- Block Wall Fence
- Corner Lot
- Front and Back Yard Sprinklers
- Sprinklers on Timer
HOA Fees
- $39 Monthly HOA Fees
Parking
- 4 Car Direct Access Garage
- Electric Vehicle Home Charger
- Garage Door Opener
- Circular Driveway
Home Design
- Santa Fe Architecture
- Spanish Architecture
- Wood Frame Construction
- Foam Roof
- Block Exterior
- Stucco
Interior Spaces
- 5,230 Sq Ft Home
- 1-Story Property
- Wet Bar
- Vaulted Ceiling
- Double Pane Windows
- Mechanical Sun Shade
- Family Room with Fireplace
- 3 Fireplaces
- Living Room with Fireplace
- Tile Flooring
- Mountain Views
- Smart Home
Kitchen
- Breakfast Bar
- Gas Cooktop
- Built-In Microwave
- Kitchen Island
Bedrooms and Bathrooms
- 3 Bedrooms
- Fireplace in Primary Bedroom
- Primary Bathroom is a Full Bathroom
- 4.5 Bathrooms
- Dual Vanity Sinks in Primary Bathroom
- Bathtub With Separate Shower Stall
Pool
- Heated Pool
- Heated Spa
Outdoor Features
- Covered patio or porch
- Outdoor Storage
- Built-In Barbecue
Schools
- Black Mountain Elementary School
- Sonoran Trails Middle School
- Cactus Shadows High School
Utilities
- Refrigerated Cooling System
- Heating System Uses Natural Gas
- High Speed Internet
- Cable TV Available
Additional Features
- No Interior Steps
- Guest House
Community Details
- Association fees include ground maintenance, (see remarks)
- Carefree Foothills Association, Phone Number (623) 977-3860
- Built by Pueblo Revival
- Carefree Foothills Subdivision
Listing and Financial Details
- Tax Lot 46
- Assessor Parcel Number 211-28-132
Ownership History
Purchase Details
Home Financials for this Owner
Home Financials are based on the most recent Mortgage that was taken out on this home.Purchase Details
Home Financials for this Owner
Home Financials are based on the most recent Mortgage that was taken out on this home.Purchase Details
Home Financials for this Owner
Home Financials are based on the most recent Mortgage that was taken out on this home.Purchase Details
Purchase Details
Purchase Details
Similar Homes in Cave Creek, AZ
Home Values in the Area
Average Home Value in this Area
Purchase History
| Date | Buyer | Sale Price | Title Company |
|---|---|---|---|
| Jenks Stephen E | $2,200,000 | First American Title Insurance | |
| Tavares Christopher A | -- | Pioneer Title Agency Inc | |
| Tavares Christopher A | $1,510,000 | Pioneer Title Agency Inc | |
| Irrevocabl Townsend Patricia S | -- | None Available | |
| Norwest Bank Montana Na | -- | -- | |
| Menk Louis W | -- | -- |
Mortgage History
| Date | Status | Borrower | Loan Amount |
|---|---|---|---|
| Open | Jenks Stephen E | $1,430,000 | |
| Previous Owner | Tavares Christopher A | $1,050,000 |
Property History
| Date | Event | Price | Change | Sq Ft Price |
|---|---|---|---|---|
| 09/28/2023 09/28/23 | Sold | $2,200,000 | -7.9% | $421 / Sq Ft |
| 08/28/2023 08/28/23 | Pending | -- | -- | -- |
| 07/25/2023 07/25/23 | For Sale | $2,390,000 | +58.3% | $457 / Sq Ft |
| 07/30/2021 07/30/21 | Sold | $1,510,000 | +1.0% | $324 / Sq Ft |
| 06/29/2021 06/29/21 | Pending | -- | -- | -- |
| 06/11/2021 06/11/21 | For Sale | $1,495,000 | -- | $321 / Sq Ft |
Tax History Compared to Growth
Tax History
| Year | Tax Paid | Tax Assessment Tax Assessment Total Assessment is a certain percentage of the fair market value that is determined by local assessors to be the total taxable value of land and additions on the property. | Land | Improvement |
|---|---|---|---|---|
| 2025 | $4,040 | $105,471 | -- | -- |
| 2024 | $3,868 | $100,449 | -- | -- |
| 2023 | $3,868 | $133,300 | $26,660 | $106,640 |
| 2022 | $3,814 | $91,110 | $18,220 | $72,890 |
| 2021 | $4,257 | $90,030 | $18,000 | $72,030 |
| 2020 | $4,250 | $83,820 | $16,760 | $67,060 |
| 2019 | $4,308 | $83,670 | $16,730 | $66,940 |
| 2018 | $4,382 | $83,980 | $16,790 | $67,190 |
| 2017 | $4,282 | $84,410 | $16,880 | $67,530 |
| 2016 | $4,308 | $83,510 | $16,700 | $66,810 |
| 2015 | $4,004 | $75,470 | $15,090 | $60,380 |
Agents Affiliated with this Home
-
J
Seller's Agent in 2023
Judith Zimet
Berkshire Hathaway HomeServices Arizona Properties
-
Elizabeth Spears

Buyer's Agent in 2023
Elizabeth Spears
Realty Executives
(480) 977-0407
1 in this area
8 Total Sales
-
Sophia Satow

Buyer Co-Listing Agent in 2023
Sophia Satow
UMe Realty Group
(949) 290-7030
2 in this area
44 Total Sales
-
Arlene Little

Seller's Agent in 2021
Arlene Little
Russ Lyon Sotheby's International Realty
(480) 239-7130
7 in this area
26 Total Sales
-
Stephanie McNeely
S
Seller Co-Listing Agent in 2021
Stephanie McNeely
Russ Lyon Sotheby's International Realty
(602) 820-5511
4 in this area
18 Total Sales
-
Judy Zimet

Buyer's Agent in 2021
Judy Zimet
Compass
(480) 440-3015
9 in this area
34 Total Sales
Map
Source: Arizona Regional Multiple Listing Service (ARMLS)
MLS Number: 6584234
APN: 211-28-132
- 6407 E Old Paint Trail
- 6432 E Old Paint Trail
- 34611 N Sunset Trail
- 6360 E Applegate Way Unit 44
- 6520 E El Sendero Rd
- 6616 E El Sendero Rd
- 6029 E Santa Cruz Dr
- 6181 E Brilliant Sky Dr
- 6128 E Brilliant Sky Dr
- 35410 N 66th Place Unit 29
- 6184 E Dusty Coyote Cir
- 6714 E Amber Sun Dr
- 6456 E Night Glow Cir
- 35428 N 66th Place Unit 13
- 6767 E Nightingale Star Cir
- 5878 E Chuparosa Place Unit 70
- 6522 E Night Glow Cir
- 6094 E Evening Glow Dr
- 5892 E Carefree Mountain Dr
- 5921 E Leisure Ln
- 34815 N Arroyo Rd
- 6320 E Old Paint Trail
- 6334 E Old Paint Trail
- 6249 E Villa Cassandra Way
- 6308 E Villa Cassandra Way Unit 40
- 6250 E Old Paint Trail
- 6405 E Old Paint Trail
- 6321 E Old Paint Trail
- 34612 N Arroyo Rd
- 6227 E Villa Cassandra Way
- 6230 E Villa Cassandra Way
- 35000 N Arroyo Rd
- 6335 E Old Paint Trail
- 6230 E Old Paint Trail
- 6249 E Old Paint Trail
- 6408 E Old Paint Trail
- 6222 E Villa Cassandra -- Unit 38
- 6421 E Villa Cassandra Way
- 6421 E Villa Cassandra Way
- 6207 E Villa Cassandra Way
