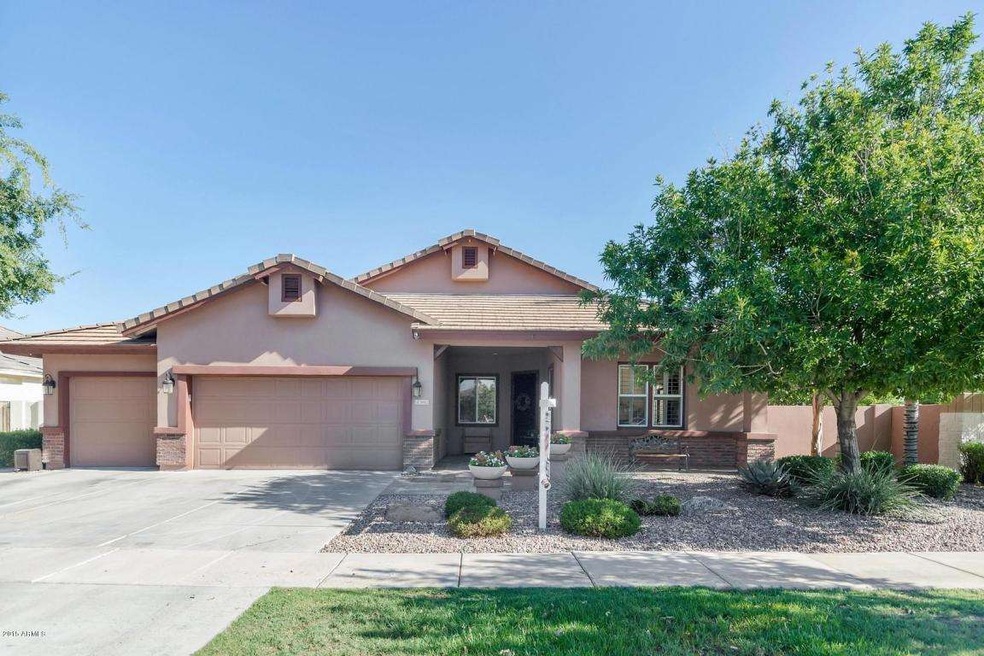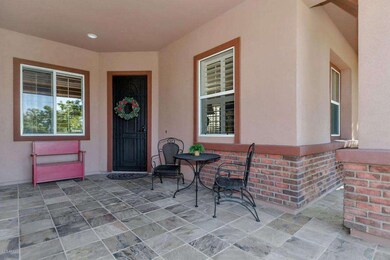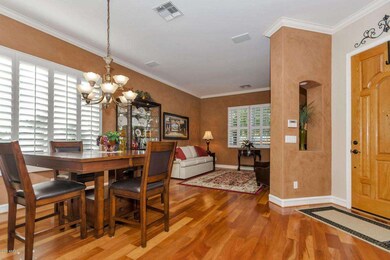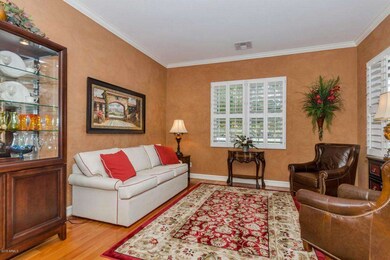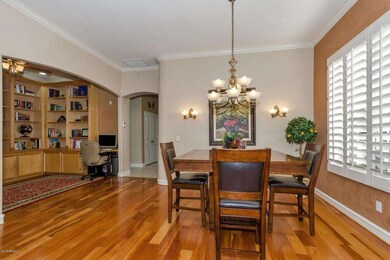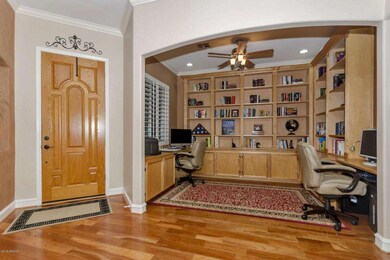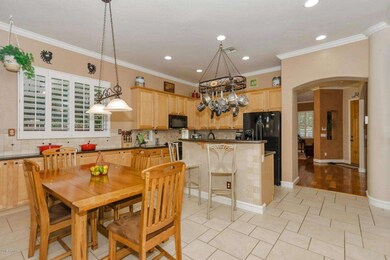
3482 E Cotton Ln Gilbert, AZ 85234
Val Vista NeighborhoodHighlights
- Heated Spa
- 0.22 Acre Lot
- Hydromassage or Jetted Bathtub
- Highland Park Elementary Rated A-
- Wood Flooring
- 4-minute walk to Linda Park
About This Home
As of May 2025Absolutely Beautiful in Higley Groves ** Original Owners that have spared NO expense in maintaining their home on this corner lot! 3BR, 2BA, Den with built-in cabinets and 2 desks areas, Living, Dining and Family Room, Kitchen with granite; wood, tile and rubber sheet floors; 2-tone designer paint; shutters throughout, 10' ceilings, crown molding; NEW water softener and RO System; Energy efficient too - EIFS Synthetic Stucco, 4 solar tubes, TWO 20 SEER AC units, solar water heater; Come visit the Entertainer's backyard - Pool with heater and a spa, mature citrus trees, pergola w/ built in BBQ, multiple sitting areas; Low maintenance front and back yards - synthetic grass, shade trees & more! Hard to find 3 car side-by-side garage in this sqft with built-in cabinets AND still park 3 cars Home is centrally located to all freeways, San Tan Village, Superstition Mall, churches, neighborhood parks and schools.
Last Agent to Sell the Property
Coldwell Banker Realty License #SA551526000 Listed on: 08/29/2015

Home Details
Home Type
- Single Family
Est. Annual Taxes
- $2,154
Year Built
- Built in 2001
Lot Details
- 9,600 Sq Ft Lot
- Desert faces the front of the property
- Block Wall Fence
- Artificial Turf
- Corner Lot
- Front and Back Yard Sprinklers
- Sprinklers on Timer
HOA Fees
- $67 Monthly HOA Fees
Parking
- 3 Car Direct Access Garage
- Garage Door Opener
Home Design
- Brick Exterior Construction
- Wood Frame Construction
- Tile Roof
- Stucco
Interior Spaces
- 2,224 Sq Ft Home
- 1-Story Property
- Ceiling height of 9 feet or more
- Ceiling Fan
- Fireplace
- Double Pane Windows
- Solar Screens
- Security System Owned
Kitchen
- Breakfast Bar
- Gas Cooktop
- Built-In Microwave
- Kitchen Island
- Granite Countertops
Flooring
- Wood
- Tile
Bedrooms and Bathrooms
- 3 Bedrooms
- Primary Bathroom is a Full Bathroom
- 2 Bathrooms
- Dual Vanity Sinks in Primary Bathroom
- Hydromassage or Jetted Bathtub
- Bathtub With Separate Shower Stall
- Solar Tube
Pool
- Heated Spa
- Heated Pool
Outdoor Features
- Covered patio or porch
- Fire Pit
- Outdoor Storage
- Built-In Barbecue
Schools
- Highland Park Elementary School
- Highland Jr High Middle School
- Highland High School
Utilities
- Refrigerated Cooling System
- Zoned Heating
- Heating System Uses Natural Gas
- Water Filtration System
- High-Efficiency Water Heater
- Water Softener
- High Speed Internet
- Cable TV Available
Listing and Financial Details
- Tax Lot 571
- Assessor Parcel Number 309-23-571
Community Details
Overview
- Association fees include ground maintenance
- Renaissance Association, Phone Number (480) 813-6788
- Built by Richmond American
- Higley Groves Subdivision
Recreation
- Bike Trail
Ownership History
Purchase Details
Home Financials for this Owner
Home Financials are based on the most recent Mortgage that was taken out on this home.Purchase Details
Home Financials for this Owner
Home Financials are based on the most recent Mortgage that was taken out on this home.Purchase Details
Home Financials for this Owner
Home Financials are based on the most recent Mortgage that was taken out on this home.Purchase Details
Home Financials for this Owner
Home Financials are based on the most recent Mortgage that was taken out on this home.Similar Homes in Gilbert, AZ
Home Values in the Area
Average Home Value in this Area
Purchase History
| Date | Type | Sale Price | Title Company |
|---|---|---|---|
| Warranty Deed | $745,000 | Clear Title Agency Of Arizona | |
| Warranty Deed | $517,000 | American Title Svc Agcy Llc | |
| Warranty Deed | $325,000 | Equity Title Agency Inc | |
| Warranty Deed | $194,330 | Fidelity National Title |
Mortgage History
| Date | Status | Loan Amount | Loan Type |
|---|---|---|---|
| Previous Owner | $355,000 | New Conventional | |
| Previous Owner | $413,600 | New Conventional | |
| Previous Owner | $304,000 | New Conventional | |
| Previous Owner | $292,500 | New Conventional | |
| Previous Owner | $85,794 | FHA | |
| Previous Owner | $60,000 | Credit Line Revolving | |
| Previous Owner | $136,000 | New Conventional |
Property History
| Date | Event | Price | Change | Sq Ft Price |
|---|---|---|---|---|
| 06/25/2025 06/25/25 | Off Market | $745,000 | -- | -- |
| 05/19/2025 05/19/25 | Sold | $745,000 | -0.5% | $335 / Sq Ft |
| 04/16/2025 04/16/25 | Pending | -- | -- | -- |
| 04/03/2025 04/03/25 | Price Changed | $749,000 | 0.0% | $337 / Sq Ft |
| 04/03/2025 04/03/25 | For Sale | $749,000 | +0.5% | $337 / Sq Ft |
| 04/02/2025 04/02/25 | Off Market | $745,000 | -- | -- |
| 03/27/2025 03/27/25 | Price Changed | $774,900 | 0.0% | $348 / Sq Ft |
| 03/12/2025 03/12/25 | For Sale | $775,000 | +49.9% | $348 / Sq Ft |
| 12/07/2020 12/07/20 | Sold | $517,000 | +1.4% | $232 / Sq Ft |
| 11/07/2020 11/07/20 | Pending | -- | -- | -- |
| 11/04/2020 11/04/20 | For Sale | $510,000 | +59.4% | $229 / Sq Ft |
| 10/09/2015 10/09/15 | Sold | $320,000 | -1.5% | $144 / Sq Ft |
| 09/02/2015 09/02/15 | Pending | -- | -- | -- |
| 08/29/2015 08/29/15 | For Sale | $325,000 | -- | $146 / Sq Ft |
Tax History Compared to Growth
Tax History
| Year | Tax Paid | Tax Assessment Tax Assessment Total Assessment is a certain percentage of the fair market value that is determined by local assessors to be the total taxable value of land and additions on the property. | Land | Improvement |
|---|---|---|---|---|
| 2025 | $2,515 | $33,639 | -- | -- |
| 2024 | $2,532 | $32,037 | -- | -- |
| 2023 | $2,532 | $46,850 | $9,370 | $37,480 |
| 2022 | $2,456 | $35,280 | $7,050 | $28,230 |
| 2021 | $2,583 | $33,560 | $6,710 | $26,850 |
| 2020 | $2,542 | $31,480 | $6,290 | $25,190 |
| 2019 | $2,338 | $29,160 | $5,830 | $23,330 |
| 2018 | $2,268 | $28,520 | $5,700 | $22,820 |
| 2017 | $2,190 | $27,180 | $5,430 | $21,750 |
| 2016 | $2,220 | $26,530 | $5,300 | $21,230 |
| 2015 | $2,064 | $26,630 | $5,320 | $21,310 |
Agents Affiliated with this Home
-
J
Seller's Agent in 2025
James Leonard (Jase)
Realty One Group
-
A
Buyer's Agent in 2025
Addyson Ketelle
DeLex Realty
-
J
Seller's Agent in 2020
Jim Nawrocki
RE/MAX
-
P
Seller Co-Listing Agent in 2020
Pamela Dial
RE/MAX
-
J
Buyer's Agent in 2020
James Leonard
Long Realty Canyon Sky
-
K
Seller's Agent in 2015
Kathy Wong
Coldwell Banker Realty
Map
Source: Arizona Regional Multiple Listing Service (ARMLS)
MLS Number: 5327345
APN: 309-23-571
- 3466 E Bruce Ave
- 3568 E Bruce Ave
- 3342 E Cotton Ln
- 3478 E Park Ave
- 3555 E Page Ct
- 3784 E Washington Ct
- 3314 E Page Ave
- 3844 E Bruce Ave
- 3874 E Bruce Ave
- 3822 E Amber Ln
- 3062 E Cullumber St
- 3938 E Morrison Ranch Pkwy
- 3684 E Boot Track Trail
- 3874 E Vaughn Ave Unit 2B
- 3961 E Lexington Ave Unit 1
- 3556 E Austin Dr
- 2954 E Cotton Ln
- 3011 E Morrison Ranch Pkwy
- 3563 E Austin Dr
- 3177 E Redfield Rd
