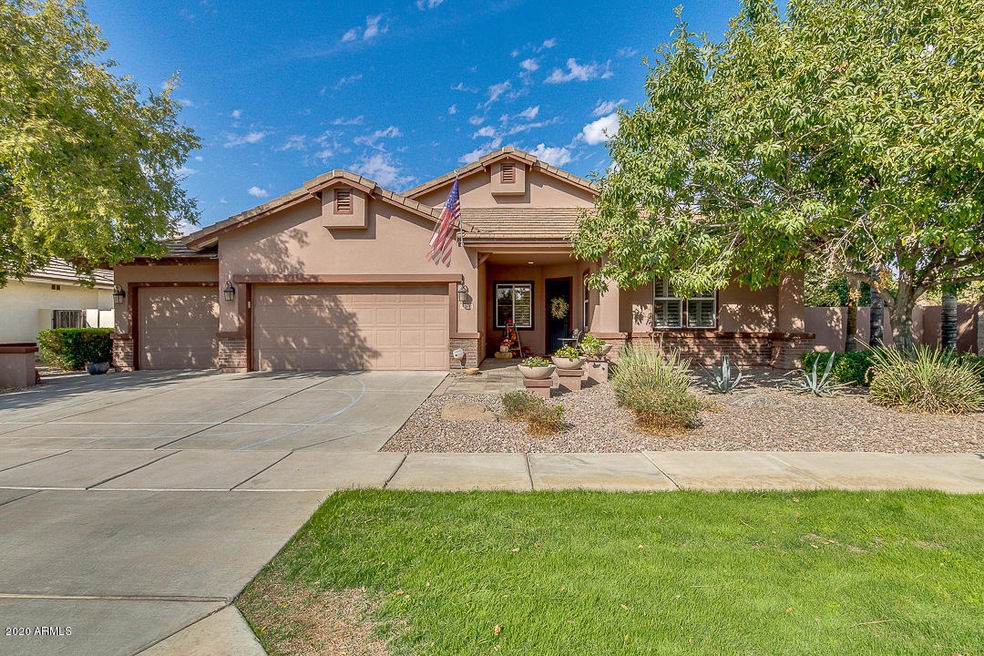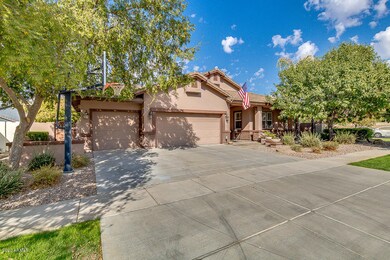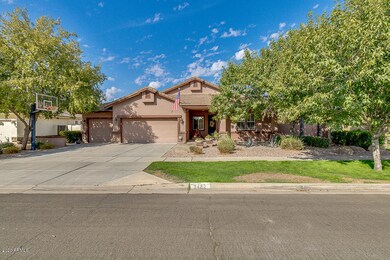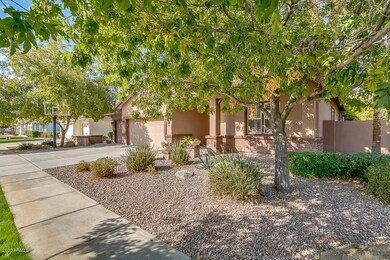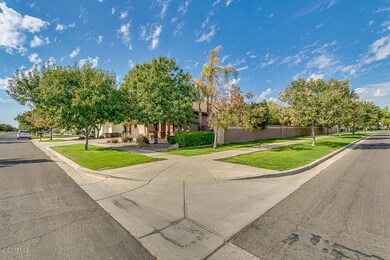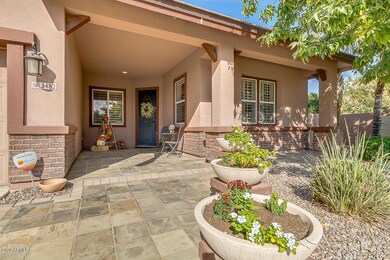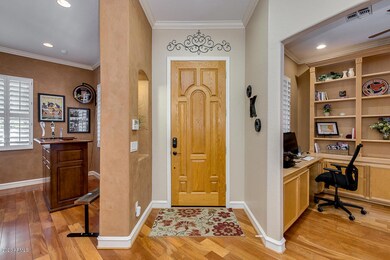
3482 E Cotton Ln Gilbert, AZ 85234
Val Vista NeighborhoodHighlights
- Heated Spa
- 0.22 Acre Lot
- Wood Flooring
- Highland Park Elementary Rated A-
- Mountain View
- 4-minute walk to Linda Park
About This Home
As of May 2025This is it! This highly upgraded home features 3 Bedrooms & Den with Built-in Cabinets & 2 Desks. * Separate Living & Family Rooms * Upgraded Tile and Wood Floors * Custom Paint * Plantation Shutters * 10 Ft Ceilings * Crown Moldings. Kitchen has Granite Counters * Tiled Back Splash * Gas Cooktop * Wall Oven * Microwave * Loads of Cabinets/Counters * Panty * Built-in Desk. Entertainer's Backyard: Pebble-tec Heated Pool with Waterfall * Spa * Brick Pavers * Pergola * Cement Bar * 2 BBQs * Warming Drawer * Separate Burners * Sink * Fridge. Low Maintenance Yard with Synthetic Grass * Shade & Fruit Trees * Gas Firepit * Multiple Sitting Areas * Large Corner Lot. 20 SEER AC units * Solar Water Heater * EIFS Synthetic Stucco * 4 Solar Tubes. 3 Car Extended Garage * Cabinets * Epoxy Floor. Central Location to Freeways, Shopping, Restaurants & Entertainment. This home is a MUST SEE!!
Home Details
Home Type
- Single Family
Est. Annual Taxes
- $2,542
Year Built
- Built in 2001
Lot Details
- 9,600 Sq Ft Lot
- Desert faces the front and back of the property
- Block Wall Fence
- Artificial Turf
- Front and Back Yard Sprinklers
- Sprinklers on Timer
HOA Fees
- $78 Monthly HOA Fees
Parking
- 3 Car Garage
- Garage Door Opener
Home Design
- Brick Exterior Construction
- Wood Frame Construction
- Tile Roof
- Synthetic Stucco Exterior
Interior Spaces
- 2,224 Sq Ft Home
- 1-Story Property
- Ceiling height of 9 feet or more
- Ceiling Fan
- Fireplace
- Double Pane Windows
- Solar Screens
- Mountain Views
- Washer and Dryer Hookup
Kitchen
- Eat-In Kitchen
- Breakfast Bar
- Gas Cooktop
- Built-In Microwave
- Kitchen Island
- Granite Countertops
Flooring
- Wood
- Tile
Bedrooms and Bathrooms
- 3 Bedrooms
- Primary Bathroom is a Full Bathroom
- 2 Bathrooms
- Dual Vanity Sinks in Primary Bathroom
- Hydromassage or Jetted Bathtub
- Solar Tube
Accessible Home Design
- No Interior Steps
Pool
- Heated Spa
- Heated Pool
- Pool Pump
Outdoor Features
- Covered patio or porch
- Fire Pit
- Gazebo
- Outdoor Storage
- Built-In Barbecue
Schools
- Highland Park Elementary School
- Highland Jr High Middle School
- Highland High School
Utilities
- Refrigerated Cooling System
- Heating System Uses Natural Gas
- High-Efficiency Water Heater
- Water Softener
- High Speed Internet
- Cable TV Available
Listing and Financial Details
- Tax Lot 571
- Assessor Parcel Number 309-23-571
Community Details
Overview
- Association fees include ground maintenance
- Higley Groves HOA, Phone Number (480) 813-6788
- Built by Richmond American
- Higley Groves Subdivision
Recreation
- Bike Trail
Ownership History
Purchase Details
Home Financials for this Owner
Home Financials are based on the most recent Mortgage that was taken out on this home.Purchase Details
Home Financials for this Owner
Home Financials are based on the most recent Mortgage that was taken out on this home.Purchase Details
Home Financials for this Owner
Home Financials are based on the most recent Mortgage that was taken out on this home.Map
Similar Homes in Gilbert, AZ
Home Values in the Area
Average Home Value in this Area
Purchase History
| Date | Type | Sale Price | Title Company |
|---|---|---|---|
| Warranty Deed | $517,000 | American Title Svc Agcy Llc | |
| Warranty Deed | $325,000 | Equity Title Agency Inc | |
| Warranty Deed | $194,330 | Fidelity National Title |
Mortgage History
| Date | Status | Loan Amount | Loan Type |
|---|---|---|---|
| Open | $355,000 | New Conventional | |
| Closed | $413,600 | New Conventional | |
| Previous Owner | $304,000 | New Conventional | |
| Previous Owner | $292,500 | New Conventional | |
| Previous Owner | $85,794 | FHA | |
| Previous Owner | $60,000 | Credit Line Revolving | |
| Previous Owner | $136,000 | New Conventional |
Property History
| Date | Event | Price | Change | Sq Ft Price |
|---|---|---|---|---|
| 05/19/2025 05/19/25 | Sold | $745,000 | -0.5% | $335 / Sq Ft |
| 04/16/2025 04/16/25 | Pending | -- | -- | -- |
| 04/03/2025 04/03/25 | Price Changed | $749,000 | 0.0% | $337 / Sq Ft |
| 04/03/2025 04/03/25 | For Sale | $749,000 | +0.5% | $337 / Sq Ft |
| 04/02/2025 04/02/25 | Off Market | $745,000 | -- | -- |
| 03/27/2025 03/27/25 | Price Changed | $774,900 | 0.0% | $348 / Sq Ft |
| 03/12/2025 03/12/25 | For Sale | $775,000 | +49.9% | $348 / Sq Ft |
| 12/07/2020 12/07/20 | Sold | $517,000 | +1.4% | $232 / Sq Ft |
| 11/07/2020 11/07/20 | Pending | -- | -- | -- |
| 11/04/2020 11/04/20 | For Sale | $510,000 | +59.4% | $229 / Sq Ft |
| 10/09/2015 10/09/15 | Sold | $320,000 | -1.5% | $144 / Sq Ft |
| 09/02/2015 09/02/15 | Pending | -- | -- | -- |
| 08/29/2015 08/29/15 | For Sale | $325,000 | -- | $146 / Sq Ft |
Tax History
| Year | Tax Paid | Tax Assessment Tax Assessment Total Assessment is a certain percentage of the fair market value that is determined by local assessors to be the total taxable value of land and additions on the property. | Land | Improvement |
|---|---|---|---|---|
| 2025 | $2,515 | $33,639 | -- | -- |
| 2024 | $2,532 | $32,037 | -- | -- |
| 2023 | $2,532 | $46,850 | $9,370 | $37,480 |
| 2022 | $2,456 | $35,280 | $7,050 | $28,230 |
| 2021 | $2,583 | $33,560 | $6,710 | $26,850 |
| 2020 | $2,542 | $31,480 | $6,290 | $25,190 |
| 2019 | $2,338 | $29,160 | $5,830 | $23,330 |
| 2018 | $2,268 | $28,520 | $5,700 | $22,820 |
| 2017 | $2,190 | $27,180 | $5,430 | $21,750 |
| 2016 | $2,220 | $26,530 | $5,300 | $21,230 |
| 2015 | $2,064 | $26,630 | $5,320 | $21,310 |
Source: Arizona Regional Multiple Listing Service (ARMLS)
MLS Number: 6155890
APN: 309-23-571
- 3473 E Bruce Ave
- 3466 E Bruce Ave
- 3478 E Park Ave
- 3677 E Park Ave
- 3237 E Park Ave
- 3784 E Washington Ct
- 3435 E Amber Ln
- 3931 E Weather Vane Rd
- 3252 E Lexington Ave
- 3153 E Linda Ln
- 3793 E Lexington Ave
- 3173 E Page Ave
- 3062 E Cullumber St
- 3938 E Morrison Ranch Pkwy
- 2988 E Comstock Dr
- 3669 E Boot Track Trail
- 3620 E Austin Dr
- 3011 E Morrison Ranch Pkwy
- 2976 E Cullumber St
- 3563 E Austin Dr
