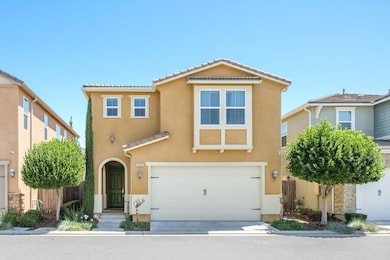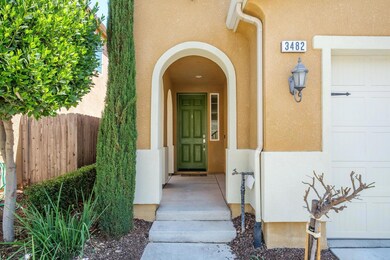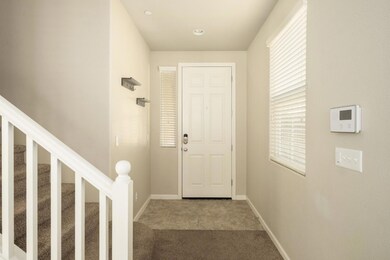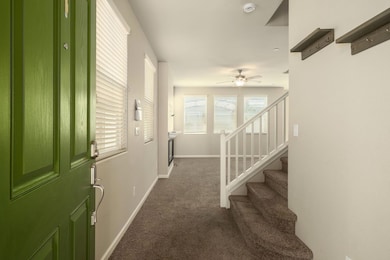3482 Elevations Way Clovis, CA 93619
Estimated payment $2,708/month
Highlights
- In Ground Pool
- Clubhouse
- Loft
- Bud Rank Elementary School Rated A
- Contemporary Architecture
- Fenced Yard
About This Home
Welcome to Harlan Ranch in Clovis. This 3-bedroom, 2.5-bath home offers 1,667 sq. ft. of comfortable living space, including a bright great room that opens to the kitchen and dining area. Upstairs, you'll find a versatile loft, perfect for a home office or play area. The kitchen features granite countertops, stainless steel appliances, and tile flooring. Smart home features include a Ring doorbell and alarm system, both of which stay with the home and a Tesla Charger in garage. Outside, enjoy a low-maintenance backyard with a concrete patio and covered cabana area. Located in the award-winning Clovis Unified School District with easy access to Highway 168 and all the amenities Harlan Ranch has to offer.
Home Details
Home Type
- Single Family
Year Built
- Built in 2014
Lot Details
- 2,318 Sq Ft Lot
- Fenced Yard
- Front and Back Yard Sprinklers
- Property is zoned PCC
HOA Fees
- $134 Monthly HOA Fees
Home Design
- Contemporary Architecture
- Concrete Foundation
- Tile Roof
- Stucco
Interior Spaces
- 1,667 Sq Ft Home
- 2-Story Property
- Double Pane Windows
- Loft
Kitchen
- Eat-In Kitchen
- Breakfast Bar
- Microwave
- Dishwasher
- Disposal
Flooring
- Carpet
- Tile
Bedrooms and Bathrooms
- 3 Bedrooms
- 2.5 Bathrooms
- Bathtub with Shower
- Separate Shower
Laundry
- Laundry on upper level
- Electric Dryer Hookup
Parking
- Electric Vehicle Home Charger
- Automatic Garage Door Opener
Outdoor Features
- In Ground Pool
- Patio
Utilities
- Central Heating and Cooling System
- Tankless Water Heater
Community Details
Overview
- Greenbelt
Amenities
- Clubhouse
Recreation
- Community Playground
- Community Pool
Map
Home Values in the Area
Average Home Value in this Area
Tax History
| Year | Tax Paid | Tax Assessment Tax Assessment Total Assessment is a certain percentage of the fair market value that is determined by local assessors to be the total taxable value of land and additions on the property. | Land | Improvement |
|---|---|---|---|---|
| 2025 | $4,294 | $329,074 | $98,721 | $230,353 |
| 2023 | $4,207 | $316,298 | $94,889 | $221,409 |
| 2022 | $4,063 | $310,097 | $93,029 | $217,068 |
| 2021 | $3,932 | $304,017 | $91,205 | $212,812 |
| 2020 | $3,913 | $300,900 | $90,270 | $210,630 |
| 2019 | $3,593 | $274,193 | $64,642 | $209,551 |
| 2018 | $3,515 | $268,818 | $63,375 | $205,443 |
| 2017 | $3,454 | $263,548 | $62,133 | $201,415 |
| 2016 | $3,106 | $258,381 | $60,915 | $197,466 |
| 2015 | $3,060 | $254,500 | $60,000 | $194,500 |
| 2014 | $778 | $59,086 | $19,086 | $40,000 |
Property History
| Date | Event | Price | List to Sale | Price per Sq Ft | Prior Sale |
|---|---|---|---|---|---|
| 08/27/2025 08/27/25 | Price Changed | $430,000 | -4.4% | $258 / Sq Ft | |
| 06/26/2025 06/26/25 | For Sale | $450,000 | +52.5% | $270 / Sq Ft | |
| 03/12/2019 03/12/19 | Sold | $295,000 | 0.0% | $177 / Sq Ft | View Prior Sale |
| 02/06/2019 02/06/19 | Pending | -- | -- | -- | |
| 12/21/2018 12/21/18 | For Sale | $295,000 | +15.7% | $177 / Sq Ft | |
| 09/30/2014 09/30/14 | Sold | $254,950 | 0.0% | $153 / Sq Ft | View Prior Sale |
| 08/31/2014 08/31/14 | Pending | -- | -- | -- | |
| 04/25/2014 04/25/14 | For Sale | $254,950 | -- | $153 / Sq Ft |
Purchase History
| Date | Type | Sale Price | Title Company |
|---|---|---|---|
| Interfamily Deed Transfer | -- | None Available | |
| Divorce Dissolution Of Marriage Transfer | -- | Chicago Title Company | |
| Interfamily Deed Transfer | -- | Chicago Title | |
| Grant Deed | $295,000 | Chicago Title | |
| Grant Deed | $295,000 | Chicago Title Company | |
| Grant Deed | $255,000 | Old Republic Title Company |
Mortgage History
| Date | Status | Loan Amount | Loan Type |
|---|---|---|---|
| Open | $286,150 | New Conventional | |
| Closed | $286,150 | New Conventional | |
| Closed | $286,150 | New Conventional | |
| Previous Owner | $203,960 | New Conventional |
Source: Fresno MLS
MLS Number: 632809
APN: 558-370-40S
- 1503 N Reunion Way
- 3523 Luminary Way
- 3531 Alcove Way
- 1521 N Encoure Way
- 1609 N Piccadilly Ln
- 3396 Trenton Ave
- 3611 Alcove Way
- 3560 Bloomfield Ln
- 3664 Vermont Ln
- 3708 Richmond Ave
- 3544 Prescott Ave
- 1675 N Blackwood Ave
- 1687 N Blackwood Ave
- 1347 N Redington Ave
- 1882 N Nadine Ave
- 3855 Harlan Ranch Blvd
- 1345 N Kaweah Ave
- 3088 Teague Ave
- 7747 E Nees Ave
- 3652 Serena Ave
- 3539 Luminary Way
- 3663 Etchings Way
- 4279 Heritage Ave
- 2500 Herndon Ave
- 190 N Coventry Ave
- 382 N McKelvy Ave
- 2143 N Renn Ave
- 2153 N Renn Ave
- 2173 N Renn Ave
- 765 N Fowler Ave
- 310 N Amedeo Ln
- 540 Park Ave
- 102 N Fowler Ave
- 2345 N Argyle Ave
- 1525 Escalon Ave Unit 204
- 867 Palo Alto Ave
- 832 Burlingame Ave
- 3700 Loma Vista Pkwy
- 3779 Graystoke Way
- 314-350 Minnewawa Ave
Ask me questions while you tour the home.







