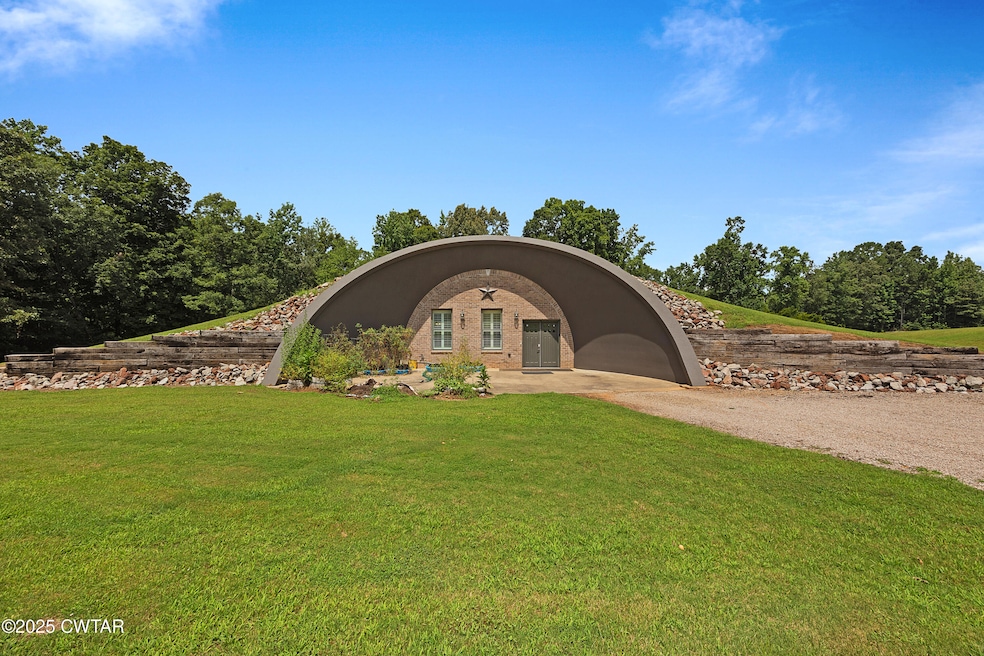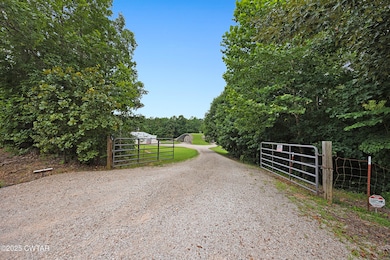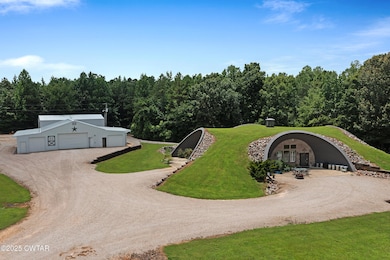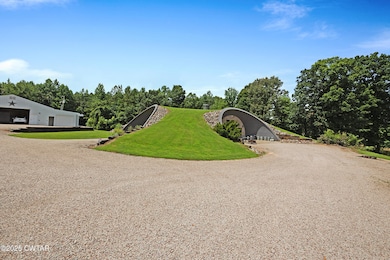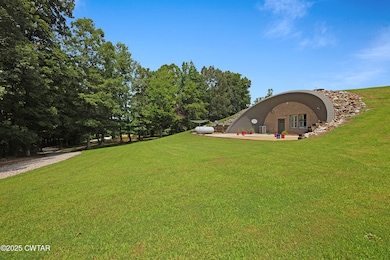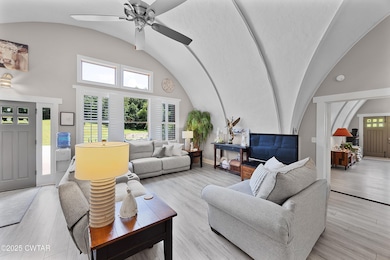3482 Forty Forks Rd Bethel Springs, TN 38315
Estimated payment $4,285/month
Highlights
- Hot Property
- Second Garage
- Pond View
- Home fronts a pond
- RV or Boat Parking
- 38.84 Acre Lot
About This Home
Bunker house living in style! This underground house sits on 38 acres of lush land. The customized home has been modernly remodeled and has approx. 3024 sq. ft of living space with an open floor plan and several updates. 3 bedrooms/ 3 full bathrooms. Central heating & air. Granite counter tops with high end LVP flooring. Pantry. Stainless steel appliances. Disposal. Laundry room with sink and storage. Tankless water heater. Gas stove. Storage galore! Plantation shutters and barn doors. 4 patios with this unique home. HVAC less than a year old. This homestead offers it all. There are two LARGE work-shops. First shop offers a small guest area with a full bathroom. Heated and cooled. 4 Car parking with 2 electric car plug ins in the middle bay. 30 & 50 amp charging. Bike pulleys, shelving, storage room(currently being used as a gym). Large overhang on the back. Second shop has electricity available to be hooked up. There is a fruit orchard supplying apples, peaches, pears, raspberries, & blueberries. A stocked pond with catfish, black crappie, bluegill, & smallmouth bass along with a small boat dock that is electric wired. You can't have a fruit orchard without a garden. They have had great luck with their zucchini, squash, & cucumbers. Take a trail ride and listen to the tranquil creek flow. You might be able to catch a glimpse of the bald eagle or the owl that has made this beautiful property their home. (Their Realtors kids decided to name them Lilo & Stitch) Hop on the swing set to get a cool breeze. Like to get in a few rounds of practice shooting....there is an area for that too. Full house 50 amp generator. Fiber optic internet. The security cams stay. Oh! AND the home can come fully furnished if you want! Anything can stay except the cars. Tennessee said solar panels are not needed..because this home is green efficient. You have got to see this one in person!
Home Details
Home Type
- Single Family
Est. Annual Taxes
- $1,556
Year Built
- Built in 2010
Lot Details
- 38.84 Acre Lot
- Lot Dimensions are 1181x174x795x1529x680x620
- Home fronts a pond
- Secluded Lot
- Wooded Lot
- Garden
Parking
- 4 Car Garage
- Second Garage
- RV or Boat Parking
Interior Spaces
- 3,024 Sq Ft Home
- 1-Story Property
- Open Floorplan
- Luxury Vinyl Tile Flooring
- Pond Views
Kitchen
- Gas Range
- Microwave
- Ice Maker
- Dishwasher
- Stainless Steel Appliances
- Granite Countertops
- Disposal
Bedrooms and Bathrooms
- 3 Main Level Bedrooms
- 3 Full Bathrooms
- Bathtub with Shower
Laundry
- Laundry Room
- Washer and Dryer
- Sink Near Laundry
Attic
- Attic Floors
- Pull Down Stairs to Attic
Outdoor Features
- Pond
- Separate Outdoor Workshop
- Outdoor Storage
Utilities
- Central Heating and Cooling System
- Power Generator
- Propane
- Well
- Tankless Water Heater
- Septic Tank
Community Details
- No Home Owners Association
Listing and Financial Details
- Assessor Parcel Number 042 011.13
Map
Home Values in the Area
Average Home Value in this Area
Tax History
| Year | Tax Paid | Tax Assessment Tax Assessment Total Assessment is a certain percentage of the fair market value that is determined by local assessors to be the total taxable value of land and additions on the property. | Land | Improvement |
|---|---|---|---|---|
| 2024 | $1,556 | $98,625 | $17,675 | $80,950 |
| 2023 | $1,556 | $98,625 | $17,675 | $80,950 |
| 2022 | $1,556 | $98,625 | $17,675 | $80,950 |
| 2021 | $1,094 | $53,475 | $16,500 | $36,975 |
| 2020 | $1,094 | $53,475 | $16,500 | $36,975 |
| 2019 | $1,094 | $53,475 | $16,500 | $36,975 |
| 2018 | $1,094 | $53,475 | $16,500 | $36,975 |
| 2017 | $1,094 | $53,475 | $16,500 | $36,975 |
| 2016 | $1,039 | $51,800 | $16,500 | $35,300 |
| 2015 | $1,083 | $51,800 | $16,500 | $35,300 |
| 2014 | $812 | $38,875 | $12,500 | $26,375 |
Property History
| Date | Event | Price | Change | Sq Ft Price |
|---|---|---|---|---|
| 07/12/2025 07/12/25 | For Sale | $750,000 | +76.5% | $248 / Sq Ft |
| 01/20/2021 01/20/21 | Sold | $425,000 | 0.0% | $193 / Sq Ft |
| 11/16/2020 11/16/20 | Pending | -- | -- | -- |
| 10/09/2020 10/09/20 | For Sale | $425,000 | -- | $193 / Sq Ft |
Purchase History
| Date | Type | Sale Price | Title Company |
|---|---|---|---|
| Warranty Deed | $425,000 | None Available | |
| Warranty Deed | $225,000 | -- | |
| Deed | $16,302 | -- | |
| Warranty Deed | $65,200 | -- |
Mortgage History
| Date | Status | Loan Amount | Loan Type |
|---|---|---|---|
| Open | $318,750 | Credit Line Revolving | |
| Previous Owner | $200,000 | Credit Line Revolving | |
| Previous Owner | $200,000 | New Conventional | |
| Previous Owner | $87,000 | New Conventional |
Source: Central West Tennessee Association of REALTORS®
MLS Number: 2503232
APN: 042-011.13
- 3544 Forty Forks Rd
- 3202 Otis Plunk Rd
- 610 Bethel Purdy Rd
- 1752 Albert Owens Rd
- 158 Wilson Ln
- 0 Otis Paine Rd
- 192 New Salem Rd
- 0 Smith Rd
- 00 Flowers Ln
- 266 South Pkwy
- 577 Jackson St
- 7553 Finger Leapwood Rd
- 4216 Sandy Flat Rd
- 00 Murray School Rd
- 2898 Refuge Rd
- 0 Center Hill Rd
- 1070 Good Hope Church Rd
- 3677 Center Hill Rd
- 1461 Finger Leapwood Rd
- 0 Sol Colston Rd
- 135 New Bethel Rd
- 320 Samantha Cove
- 317 Watlington Rd
- 400 Dobbins St
- 12 Tricia Cove Unit R
- 422 Karen Dr
- 225 Vance Ave
- 212 Vance Ave
- 416 E Lafayette St
- 135 Gates St Unit SL
- 100 Boardwalk Cove
- 102 Jackson Walk Plaza
- 823 Whitehall St
- 244 Airways Blvd
- 246 Airways Blvd
- 267 W Deaderick St
- 119 Roosevelt Pkwy
- 53 Courtney Cove
- 100 Parkwood Trace
- 532 Arlington Ave
