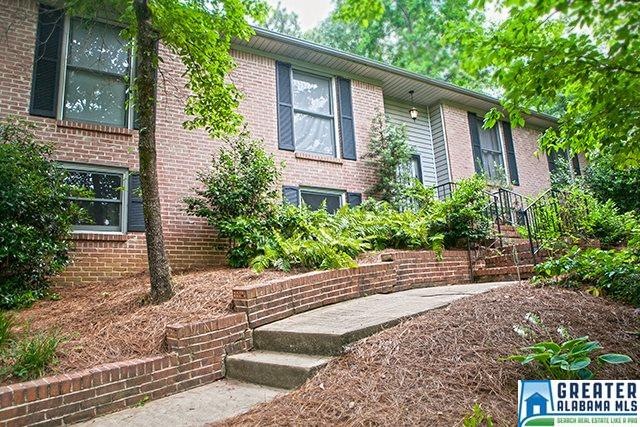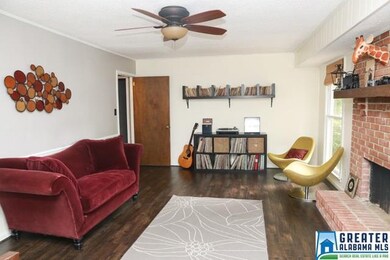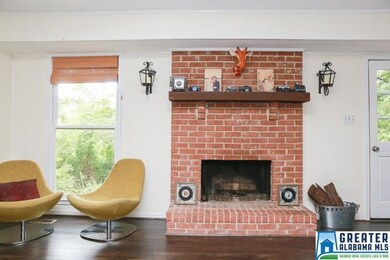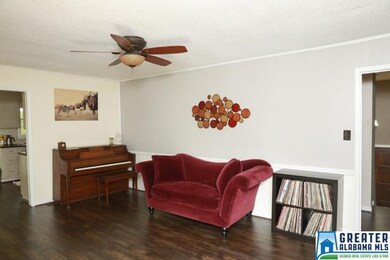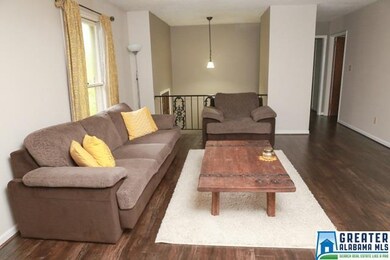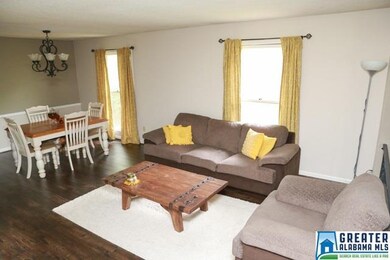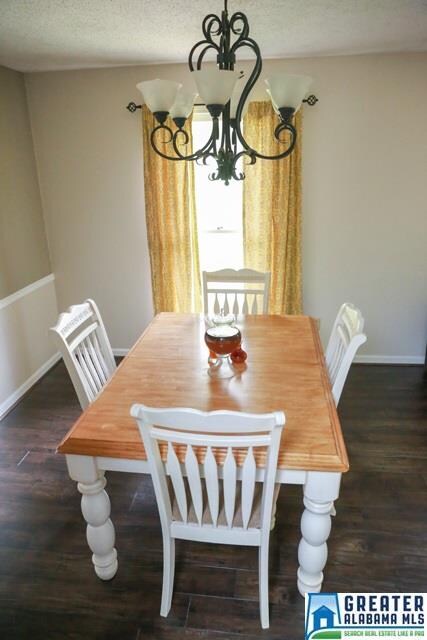
3482 Ridgecrest Dr Hoover, AL 35216
Estimated Value: $308,749
Highlights
- Deck
- Wood Flooring
- Solid Surface Countertops
- Rocky Ridge Elementary School Rated A
- Attic
- Den with Fireplace
About This Home
As of November 2016Spacious three bedroom, two bath home with plenty of living space including an eat-in kitchen, dinning room, living room and den. Basement including a two car garage has tons of storage space and workshop. Beautiful new hardwood floors throughout the living areas! Nice open living/dining room is great for entertaining guests. Super cozy den with brick fireplace will be a favorite spot to curl up with a book. Fabulous eat-in kitchen with subway tile backsplash and super cool retro yellow stove, hood and sink! Plenty of counter and cabinet space as well. Master bedroom has beautifully updated master bath with tile floor, large shower and laundry chute from the walk-in closet! Two other bedrooms and another full bath for kids or guests. Open deck overlooking the large, fenced backyard will be great for barbecues and watching kids/pets play.
Home Details
Home Type
- Single Family
Est. Annual Taxes
- $1,959
Year Built
- 1974
Lot Details
- 0.34
Parking
- 2 Car Garage
- Front Facing Garage
- Driveway
- Off-Street Parking
Home Design
- Split Foyer
Interior Spaces
- 1-Story Property
- Wood Burning Fireplace
- Fireplace With Gas Starter
- Brick Fireplace
- Dining Room
- Den with Fireplace
- Pull Down Stairs to Attic
- Home Security System
Kitchen
- Electric Oven
- Electric Cooktop
- Dishwasher
- Solid Surface Countertops
- Disposal
Flooring
- Wood
- Carpet
- Laminate
Bedrooms and Bathrooms
- 3 Bedrooms
- Walk-In Closet
- 2 Full Bathrooms
- Bathtub and Shower Combination in Primary Bathroom
- Separate Shower
- Linen Closet In Bathroom
Laundry
- Laundry Room
- Laundry Chute
- Washer and Electric Dryer Hookup
Unfinished Basement
- Partial Basement
- Laundry in Basement
- Natural lighting in basement
Utilities
- Central Heating and Cooling System
- Heating System Uses Gas
- Gas Water Heater
Additional Features
- Deck
- Fenced Yard
Listing and Financial Details
- Assessor Parcel Number 40-00-07-1-001-016.000
Ownership History
Purchase Details
Home Financials for this Owner
Home Financials are based on the most recent Mortgage that was taken out on this home.Purchase Details
Home Financials for this Owner
Home Financials are based on the most recent Mortgage that was taken out on this home.Purchase Details
Home Financials for this Owner
Home Financials are based on the most recent Mortgage that was taken out on this home.Similar Homes in the area
Home Values in the Area
Average Home Value in this Area
Purchase History
| Date | Buyer | Sale Price | Title Company |
|---|---|---|---|
| Thigpen Justin M | $185,000 | -- | |
| Saxon Bryant A | $166,500 | None Available | |
| Mooresmith John | $165,400 | -- |
Mortgage History
| Date | Status | Borrower | Loan Amount |
|---|---|---|---|
| Open | Thigpen Justin M | $181,649 | |
| Previous Owner | Saxon Bryant A | $164,287 | |
| Previous Owner | Mooresmith John | $124,000 | |
| Previous Owner | Mooresmith John | $132,320 |
Property History
| Date | Event | Price | Change | Sq Ft Price |
|---|---|---|---|---|
| 11/17/2016 11/17/16 | Sold | $185,000 | 0.0% | $114 / Sq Ft |
| 10/20/2016 10/20/16 | Pending | -- | -- | -- |
| 08/26/2016 08/26/16 | For Sale | $185,000 | -- | $114 / Sq Ft |
Tax History Compared to Growth
Tax History
| Year | Tax Paid | Tax Assessment Tax Assessment Total Assessment is a certain percentage of the fair market value that is determined by local assessors to be the total taxable value of land and additions on the property. | Land | Improvement |
|---|---|---|---|---|
| 2024 | $1,959 | $27,720 | -- | -- |
| 2022 | $1,903 | $26,940 | $11,000 | $15,940 |
| 2021 | $1,795 | $25,460 | $11,000 | $14,460 |
| 2020 | $1,647 | $23,410 | $11,000 | $12,410 |
| 2019 | $1,573 | $22,400 | $0 | $0 |
| 2018 | $1,161 | $16,720 | $0 | $0 |
| 2017 | $1,080 | $15,600 | $0 | $0 |
| 2016 | $1,075 | $15,540 | $0 | $0 |
| 2015 | $1,075 | $15,540 | $0 | $0 |
| 2014 | $1,066 | $15,340 | $0 | $0 |
| 2013 | $1,066 | $15,340 | $0 | $0 |
Agents Affiliated with this Home
-
Brian Kelleher

Seller's Agent in 2016
Brian Kelleher
Keller Williams Homewood
(205) 531-2747
2 in this area
162 Total Sales
-
Steve Parker

Buyer's Agent in 2016
Steve Parker
Keller Williams Realty Hoover
(205) 383-5819
16 in this area
591 Total Sales
Map
Source: Greater Alabama MLS
MLS Number: 760591
APN: 40-00-07-1-001-016.000
- 3466 Heather Ln
- 1047 Ivy Hills Cir
- 3424 Meadow Woods Dr
- 3529 William And Mary Rd
- 3308 Brookview Trace
- 1732 Brookview Trail
- 3724 Chestnut Ridge Ln Unit 2-B
- 3321 Shallowford Rd
- 2224 Deerwood Rd
- 3685 Charleston Ln
- 1753 Brookview Trail Unit 4
- 3528 Savannah Park Ln
- 3313 Shallowford Rd
- 3332 Wisteria Dr
- 3665 Haven View Cir
- 3657 Haven View Cir
- 3320 Southbend Cir
- 3821 Kinross Place
- 3408 Tal Heim Cir
- 3260 Wisteria Dr
- 3482 Ridgecrest Dr
- 3482 Ridge Crest Dr
- 3486 Ridge Crest Dr
- 3486 Ridgecrest Dr
- 3478 Ridge Crest Dr
- 1003 Ivy Hills Cir Unit 1003
- 1007 Ivy Hills Cir
- 1004 Ivy Hills Cir Unit 1004
- 3477 Ridge Crest Dr
- 1005 Ivy Hills Cir Unit 1005
- 3474 Ridge Crest Dr
- 3474 Ridgecrest Dr
- 3490 Ridge Crest Dr
- 3490 Ridgecrest Dr
- 3426 Woodcrest Dr
- 3473 Ridge Crest Dr
- 3424 Woodcrest Dr
- 3422 Woodcrest Dr
- 3430 Woodcrest Dr
- 1000 Ivy Hills Cir
