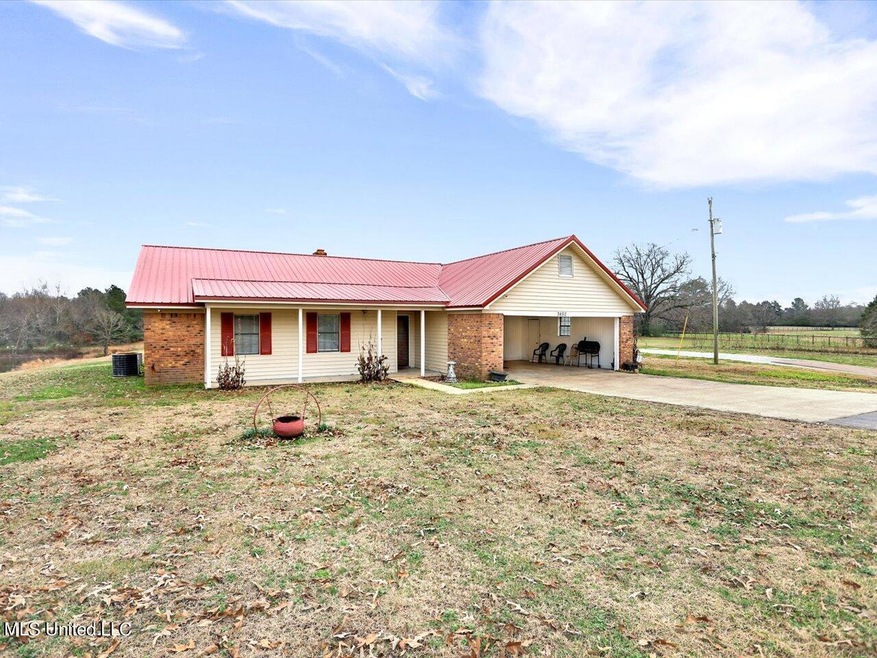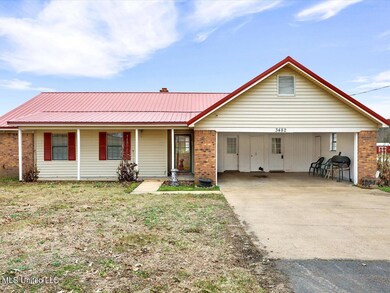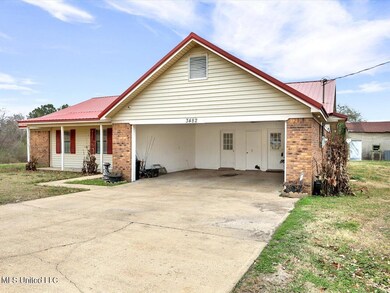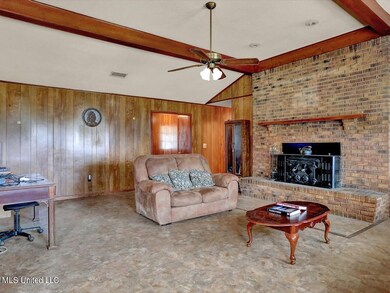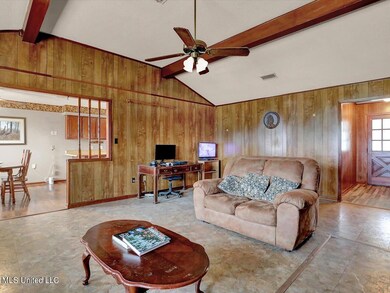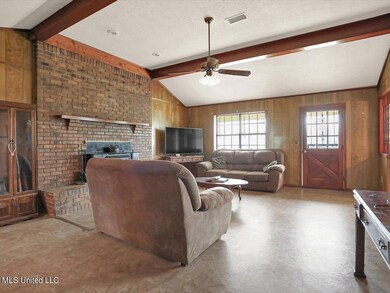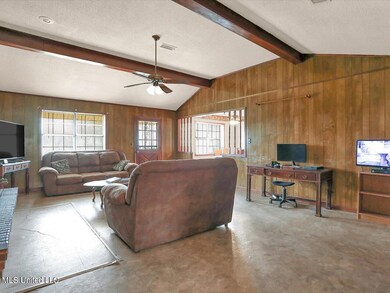
Estimated Value: $294,298 - $444,000
Highlights
- Home fronts a pond
- Multiple Fireplaces
- Ranch Style House
- 7.6 Acre Lot
- Vaulted Ceiling
- No HOA
About This Home
As of March 2022Beautiful 7.6 acre property (two parcels, both w/road frontage) with idyllic pond at back. Already has a producing vegetable garden! One level 4 bdrm/2bath brick home with 2-car carport and a separate covered parking/workshop (w/electricity) building behind. Large living room is vaulted with beams & a wood-burning brick fireplace w/blower insert. Primary bdrm has ensuite full bath and walk-in closet. There are 3 other bdrms and a full bath, plus kitchen & dining & laundry rooms. Metal roof is 2 years old! House is all electric; propane tank (leased) is for an option only & can be removed. HVAC is between 7-10 years old. New water heater in 2021. The septic lines are in the back. The well (shared) is in the front; new well points in 2021. Security cameras can stay w/house. Attic is floored. The driveway is owned by this property owner! And the pond (with bass, brim, croppy and catfish) is solely a part of this property. Sit out and enjoy a sunrise on the covered front porch! Come live where you can ''get away from it all'' -but not too far from everything you need!
Home Details
Home Type
- Single Family
Est. Annual Taxes
- $896
Year Built
- Built in 1987
Lot Details
- 7.6 Acre Lot
- Home fronts a pond
- Garden
- Back Yard Fenced and Front Yard
Home Design
- Ranch Style House
- Brick Exterior Construction
- Slab Foundation
- Metal Roof
Interior Spaces
- 1,950 Sq Ft Home
- Vaulted Ceiling
- Ceiling Fan
- Multiple Fireplaces
- Wood Burning Fireplace
- Raised Hearth
- Self Contained Fireplace Unit Or Insert
- Fireplace Features Blower Fan
- Fireplace Features Masonry
- Double Pane Windows
- Blinds
- Aluminum Window Frames
- Great Room with Fireplace
- Storage
- Pull Down Stairs to Attic
- Property Views
Kitchen
- Self-Cleaning Oven
- Free-Standing Electric Range
- Microwave
- Disposal
Flooring
- Carpet
- Linoleum
- Laminate
- Ceramic Tile
Bedrooms and Bathrooms
- 4 Bedrooms
- Walk-In Closet
- 2 Full Bathrooms
Laundry
- Laundry Room
- Laundry on main level
- Electric Dryer Hookup
Home Security
- Closed Circuit Camera
- Fire and Smoke Detector
Parking
- 3 Car Garage
- 2 Attached Carport Spaces
- Shared Driveway
Outdoor Features
- Patio
- Separate Outdoor Workshop
- Outdoor Storage
- Outbuilding
- Front Porch
Utilities
- Central Heating and Cooling System
- Natural Gas Not Available
- Shared Well
- Electric Water Heater
- Septic Tank
- Cable TV Available
Community Details
- No Home Owners Association
- Metes And Bounds Subdivision
Listing and Financial Details
- Assessor Parcel Number 073-05-00103
Ownership History
Purchase Details
Purchase Details
Home Financials for this Owner
Home Financials are based on the most recent Mortgage that was taken out on this home.Similar Homes in Lamar, MS
Home Values in the Area
Average Home Value in this Area
Purchase History
| Date | Buyer | Sale Price | Title Company |
|---|---|---|---|
| Alford Kalif T | -- | None Listed On Document | |
| Alford Kalif T | -- | Home Surety Title |
Mortgage History
| Date | Status | Borrower | Loan Amount |
|---|---|---|---|
| Open | Alford Kalif T | $8,922 | |
| Previous Owner | Alford Kalif T | $271,952 |
Property History
| Date | Event | Price | Change | Sq Ft Price |
|---|---|---|---|---|
| 03/25/2022 03/25/22 | Sold | -- | -- | -- |
| 01/08/2022 01/08/22 | Pending | -- | -- | -- |
| 10/14/2021 10/14/21 | For Sale | $350,000 | -- | $179 / Sq Ft |
Tax History Compared to Growth
Tax History
| Year | Tax Paid | Tax Assessment Tax Assessment Total Assessment is a certain percentage of the fair market value that is determined by local assessors to be the total taxable value of land and additions on the property. | Land | Improvement |
|---|---|---|---|---|
| 2024 | $2,691 | $22,679 | $0 | $0 |
| 2023 | $2,593 | $22,664 | $0 | $0 |
| 2022 | $1,027 | $18,189 | $0 | $0 |
| 2021 | $1,028 | $18,196 | $0 | $0 |
| 2020 | $896 | $15,188 | $0 | $0 |
| 2019 | $902 | $15,027 | $0 | $0 |
| 2018 | $918 | $15,161 | $0 | $0 |
| 2017 | $948 | $15,456 | $0 | $0 |
| 2016 | $948 | $15,409 | $0 | $0 |
| 2015 | $949 | $15,419 | $0 | $0 |
| 2014 | $945 | $15,382 | $0 | $0 |
Agents Affiliated with this Home
-
Gay Young

Seller's Agent in 2022
Gay Young
eXp Realty
(901) 581-6118
1 in this area
237 Total Sales
-
N
Buyer's Agent in 2022
Non MLS Member
Nonmls Office
Map
Source: MLS United
MLS Number: 4000609
APN: 073-05-00103
- 2674 S Slayden Rd
- 0 Hogan Rd Unit 4111083
- 0 Mill Pond Rd
- 6 Mill Pond Rd
- 5 Mill Pond Rd
- 4 Mill Pond Rd
- 2167 Hogan Rd
- 173 Winter Oaks Dr
- 901 Mill Pond Rd
- 0 Winter Oaks Unit 4104688
- 6 Rankin Rd
- 1797 Isom Chapel Rd
- 301 Autumn Oaks Dr
- 0 S Slayden Rd
- 2604 S Slayden Rd
- 2603 S Slayden Rd
- 2602 S Slayden Rd
- 2601 S Slayden Rd
- 0 Summer Oaks Dr
- 3 D O Rd
- 3482 S Slayden Rd
- 3524 S Slayden Rd Unit A
- 3414 S Slayden Rd
- 3513 S Slayden Rd
- 3521 S Slayden Rd
- 3521 S Slayden Rd
- 3540 S Slayden Rd
- 3475 S Slayden Rd
- 3541 S Slayden Rd
- 3598 S Slayden Rd
- 3370 S Slayden Rd
- 3365 S Slayden Rd
- 3629 S Slayden Rd
- 3649 S Slayden Rd
- 3405 S Slayden Rd
- 3291 S Slayden Rd
- 3696 S Slayden Rd
- 3280 S Slayden Rd
- 3280 S Slayden Rd
- 3280 S Slayden Rd
