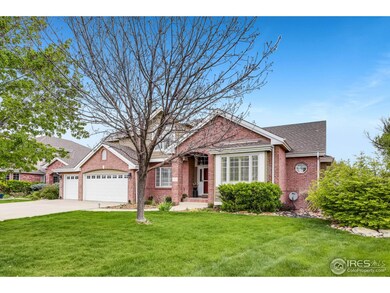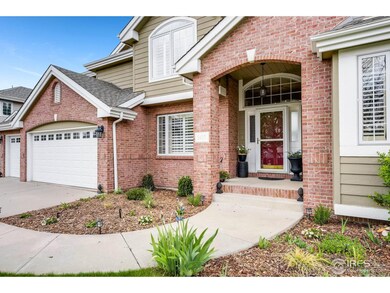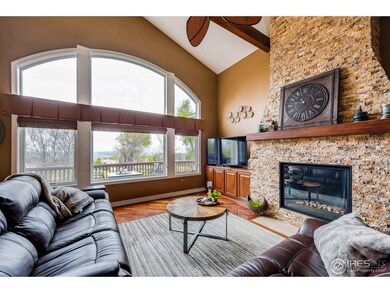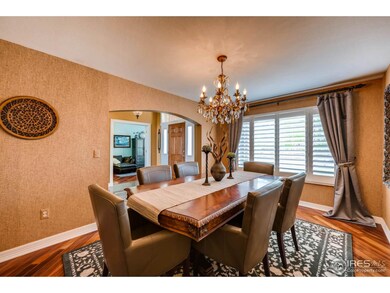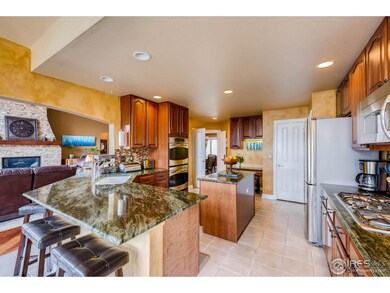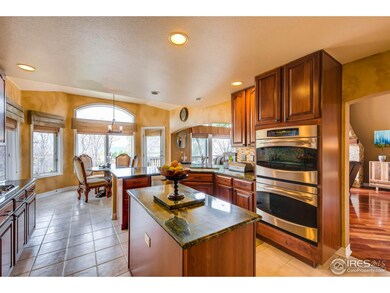
3482 W 109th Cir Westminster, CO 80031
Legacy Ridge NeighborhoodHighlights
- City View
- Deck
- Wood Flooring
- Cotton Creek Elementary School Rated A-
- Multiple Fireplaces
- Loft
About This Home
As of January 2022This home is quietly nestled next to a small brook and views of the 7th pin of the Legacy Ridge Golf Club. This retreat features Brazilian mahogany floors, a private office, formal dining room, gorgeous living and gourmet kitchen. The main-level Master has its own access to the balcony, a 5-piece bath, and walk-in closet. The walk-out basement features a home theater, full bar with appliances, an exercise area and a guest bedroom. An exquisite home at this unbelievable price will not last long!
Last Buyer's Agent
Non-IRES Agent
Non-IRES
Home Details
Home Type
- Single Family
Est. Annual Taxes
- $4,767
Year Built
- Built in 1995
Lot Details
- 10,363 Sq Ft Lot
- Wood Fence
HOA Fees
- $71 Monthly HOA Fees
Parking
- 3 Car Attached Garage
Home Design
- Wood Frame Construction
- Composition Roof
Interior Spaces
- 4,251 Sq Ft Home
- 2-Story Property
- Wet Bar
- Ceiling Fan
- Multiple Fireplaces
- Gas Fireplace
- Window Treatments
- Family Room
- Living Room with Fireplace
- Home Office
- Loft
- City Views
- Attic Fan
Kitchen
- Eat-In Kitchen
- Double Oven
- Gas Oven or Range
- Microwave
- Dishwasher
- Disposal
Flooring
- Wood
- Carpet
- Tile
Bedrooms and Bathrooms
- 4 Bedrooms
- Walk-In Closet
- Jack-and-Jill Bathroom
Laundry
- Laundry on main level
- Washer and Dryer Hookup
Finished Basement
- Walk-Out Basement
- Basement Fills Entire Space Under The House
- Fireplace in Basement
Outdoor Features
- Deck
- Patio
Schools
- Cotton Creek Elementary School
- Silver Hills Middle School
- Northglenn High School
Utilities
- Forced Air Heating and Cooling System
Listing and Financial Details
- Assessor Parcel Number R0033505
Community Details
Overview
- Legacy Ridge Subdivision
Recreation
- Tennis Courts
- Community Pool
Ownership History
Purchase Details
Home Financials for this Owner
Home Financials are based on the most recent Mortgage that was taken out on this home.Purchase Details
Home Financials for this Owner
Home Financials are based on the most recent Mortgage that was taken out on this home.Purchase Details
Home Financials for this Owner
Home Financials are based on the most recent Mortgage that was taken out on this home.Purchase Details
Home Financials for this Owner
Home Financials are based on the most recent Mortgage that was taken out on this home.Purchase Details
Home Financials for this Owner
Home Financials are based on the most recent Mortgage that was taken out on this home.Purchase Details
Purchase Details
Home Financials for this Owner
Home Financials are based on the most recent Mortgage that was taken out on this home.Purchase Details
Home Financials for this Owner
Home Financials are based on the most recent Mortgage that was taken out on this home.Purchase Details
Home Financials for this Owner
Home Financials are based on the most recent Mortgage that was taken out on this home.Purchase Details
Home Financials for this Owner
Home Financials are based on the most recent Mortgage that was taken out on this home.Map
Similar Homes in Westminster, CO
Home Values in the Area
Average Home Value in this Area
Purchase History
| Date | Type | Sale Price | Title Company |
|---|---|---|---|
| Warranty Deed | $997,900 | First American | |
| Warranty Deed | $780,000 | Chicago Title Co | |
| Warranty Deed | $745,000 | Guardian Title | |
| Personal Reps Deed | -- | None Available | |
| Special Warranty Deed | $237,000 | Fita | |
| Interfamily Deed Transfer | -- | -- | |
| Warranty Deed | $386,500 | Land Title | |
| Interfamily Deed Transfer | -- | Land Title | |
| Interfamily Deed Transfer | -- | Land Title | |
| Interfamily Deed Transfer | -- | North American Title | |
| Warranty Deed | $363,619 | North American Title |
Mortgage History
| Date | Status | Loan Amount | Loan Type |
|---|---|---|---|
| Open | $898,000 | New Conventional | |
| Previous Owner | $678,767 | VA | |
| Previous Owner | $702,000 | VA | |
| Previous Owner | $417,000 | New Conventional | |
| Previous Owner | $189,500 | Unknown | |
| Previous Owner | $299,000 | Unknown | |
| Previous Owner | $300,000 | Unknown | |
| Previous Owner | $91,500 | Credit Line Revolving | |
| Previous Owner | $347,850 | No Value Available | |
| Previous Owner | $18,000 | No Value Available | |
| Previous Owner | $218,150 | No Value Available |
Property History
| Date | Event | Price | Change | Sq Ft Price |
|---|---|---|---|---|
| 01/14/2022 01/14/22 | Sold | $997,900 | -0.1% | $213 / Sq Ft |
| 11/18/2021 11/18/21 | Pending | -- | -- | -- |
| 11/12/2021 11/12/21 | Price Changed | $998,900 | 0.0% | $214 / Sq Ft |
| 11/11/2021 11/11/21 | Price Changed | $999,000 | 0.0% | $214 / Sq Ft |
| 11/11/2021 11/11/21 | For Sale | $999,000 | +0.1% | $214 / Sq Ft |
| 10/10/2021 10/10/21 | Off Market | $997,900 | -- | -- |
| 10/10/2021 10/10/21 | Pending | -- | -- | -- |
| 10/01/2021 10/01/21 | Price Changed | $1,032,900 | 0.0% | $221 / Sq Ft |
| 09/22/2021 09/22/21 | For Sale | $1,033,000 | +32.4% | $221 / Sq Ft |
| 01/28/2019 01/28/19 | Off Market | $780,000 | -- | -- |
| 06/28/2017 06/28/17 | Sold | $780,000 | -2.5% | $183 / Sq Ft |
| 05/23/2017 05/23/17 | Pending | -- | -- | -- |
| 05/16/2017 05/16/17 | For Sale | $799,900 | -- | $188 / Sq Ft |
Tax History
| Year | Tax Paid | Tax Assessment Tax Assessment Total Assessment is a certain percentage of the fair market value that is determined by local assessors to be the total taxable value of land and additions on the property. | Land | Improvement |
|---|---|---|---|---|
| 2024 | $6,813 | $68,070 | $13,410 | $54,660 |
| 2023 | $6,813 | $73,670 | $14,510 | $59,160 |
| 2022 | $6,310 | $60,030 | $14,910 | $45,120 |
| 2021 | $6,517 | $60,030 | $14,910 | $45,120 |
| 2020 | $6,037 | $56,710 | $15,340 | $41,370 |
| 2019 | $6,048 | $56,710 | $15,340 | $41,370 |
| 2018 | $5,332 | $48,360 | $11,230 | $37,130 |
| 2017 | $4,811 | $48,360 | $11,230 | $37,130 |
| 2016 | $4,767 | $46,460 | $10,140 | $36,320 |
| 2015 | $4,761 | $46,460 | $10,140 | $36,320 |
| 2014 | -- | $41,930 | $8,590 | $33,340 |
Source: IRES MLS
MLS Number: 820256
APN: 1719-08-0-04-003
- 10859 Irving Ct
- 3343 W 109th Cir
- 3058 W 111th Dr
- 3259 W 111th Dr
- 3425 W 111th Loop Unit B
- 3033 W 107th Place Unit D
- 3565 W 112th Cir
- 3098 W 107th Place Unit C
- 3237 W 113th Ave
- 3076 W 112th Ct Unit C
- 3076 W 112th Ct Unit F
- 3022 W 107th Place Unit D
- 3022 W 107th Place Unit A
- 3337 W 113th Ave
- 3090 W 107th Place Unit C
- 3006 W 107th Place Unit D
- 11076 Cotton Creek Dr
- 11131 Seton Place
- 10963 Bryant St
- 10971 Bryant St

