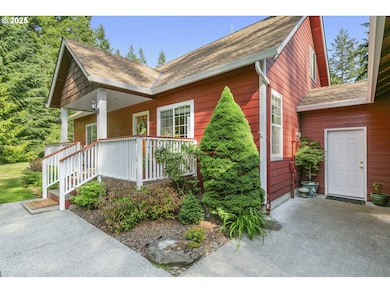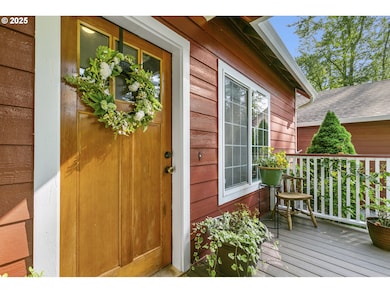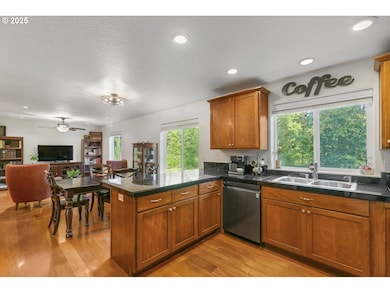34821 NE Gable Ave La Center, WA 98629
Estimated payment $5,045/month
Highlights
- Home fronts a creek
- Wood Burning Stove
- Territorial View
- RV Access or Parking
- Pond
- Wood Flooring
About This Home
Private, gated 5 acres in La Center with everything dialed for real life: main-level living, multi-gen flexibility, and serious hobby space. The main floor features a formal living room, family room, spacious kitchen, and a primary suite on main. Upstairs: two bedrooms, a loft, and full bath. The daylight lower level adds a huge great room, office/flex, full bath, and a separate entrance—perfect for guests, multi-gen, or home business. Outside, enjoy flat, fully fenced acreage with year-round pond, walking trails, and a firepit for easy gatherings. An oversized workshop with lean-to handles RV/boat, cars, tools, or studio needs; plus an extra shed for gear. Plenty of parking behind the gate. Minutes to I-5 yet worlds away—quiet, usable land ready for gardens, animals, and play. If you’ve been waiting for acreage that works as hard as it plays, this is the one.
Listing Agent
Keller Williams Realty Brokerage Phone: 360-687-2767 License #26441 Listed on: 06/12/2025

Home Details
Home Type
- Single Family
Est. Annual Taxes
- $7,143
Year Built
- Built in 2004
Lot Details
- 5 Acre Lot
- Home fronts a creek
- Property fronts a private road
- Cul-De-Sac
- Poultry Coop
- Fenced
- Level Lot
- Landscaped with Trees
- Private Yard
- Raised Garden Beds
Parking
- 2 Car Attached Garage
- Carport
- Oversized Parking
- Workshop in Garage
- Garage Door Opener
- RV Access or Parking
Home Design
- Farmhouse Style Home
- Slab Foundation
- Composition Roof
- Cement Siding
Interior Spaces
- 2,880 Sq Ft Home
- 3-Story Property
- Ceiling Fan
- Skylights
- Wood Burning Stove
- Wood Burning Fireplace
- Double Pane Windows
- Vinyl Clad Windows
- Family Room
- Living Room
- Dining Room
- Loft
- Territorial Views
Kitchen
- Double Oven
- Built-In Range
- Microwave
- Plumbed For Ice Maker
- Dishwasher
- Stainless Steel Appliances
- Kitchen Island
- Tile Countertops
- Disposal
Flooring
- Wood
- Wall to Wall Carpet
Bedrooms and Bathrooms
- 4 Bedrooms
Laundry
- Laundry Room
- Washer and Dryer
Basement
- Basement Fills Entire Space Under The House
- Natural lighting in basement
Outdoor Features
- Pond
- Covered Patio or Porch
- Shed
- Outbuilding
Schools
- La Center Elementary And Middle School
- La Center High School
Utilities
- Forced Air Heating and Cooling System
- Heat Pump System
- Heating System Mounted To A Wall or Window
- Electric Water Heater
- Septic Tank
- High Speed Internet
Community Details
- No Home Owners Association
Listing and Financial Details
- Home warranty included in the sale of the property
- Assessor Parcel Number 266606000
Map
Home Values in the Area
Average Home Value in this Area
Tax History
| Year | Tax Paid | Tax Assessment Tax Assessment Total Assessment is a certain percentage of the fair market value that is determined by local assessors to be the total taxable value of land and additions on the property. | Land | Improvement |
|---|---|---|---|---|
| 2025 | $7,143 | $686,670 | $305,000 | $381,670 |
| 2024 | $6,006 | $665,581 | $305,000 | $360,581 |
| 2023 | $6,162 | $650,254 | $295,050 | $355,204 |
| 2022 | $6,117 | $653,293 | $296,600 | $356,693 |
| 2021 | $5,577 | $526,638 | $223,750 | $302,888 |
| 2020 | $5,373 | $496,037 | $220,650 | $275,387 |
| 2019 | $4,960 | $462,899 | $216,000 | $246,899 |
| 2018 | $4,973 | $440,554 | $0 | $0 |
| 2017 | $3,913 | $389,290 | $0 | $0 |
| 2016 | $3,656 | $368,686 | $0 | $0 |
| 2015 | $4,134 | $318,038 | $0 | $0 |
| 2014 | -- | $307,647 | $0 | $0 |
| 2013 | -- | $262,425 | $0 | $0 |
Property History
| Date | Event | Price | List to Sale | Price per Sq Ft | Prior Sale |
|---|---|---|---|---|---|
| 07/25/2025 07/25/25 | Price Changed | $850,000 | -3.2% | $295 / Sq Ft | |
| 07/10/2025 07/10/25 | Price Changed | $878,500 | 0.0% | $305 / Sq Ft | |
| 06/12/2025 06/12/25 | For Sale | $878,554 | +13.4% | $305 / Sq Ft | |
| 06/14/2022 06/14/22 | Sold | $775,000 | +4.7% | $269 / Sq Ft | View Prior Sale |
| 05/15/2022 05/15/22 | Pending | -- | -- | -- | |
| 05/13/2022 05/13/22 | For Sale | $739,900 | +26.3% | $257 / Sq Ft | |
| 09/18/2020 09/18/20 | Sold | $585,950 | -2.3% | $203 / Sq Ft | View Prior Sale |
| 08/11/2020 08/11/20 | Pending | -- | -- | -- | |
| 07/31/2020 07/31/20 | Price Changed | $599,900 | -4.0% | $208 / Sq Ft | |
| 07/17/2020 07/17/20 | For Sale | $624,900 | -- | $217 / Sq Ft |
Purchase History
| Date | Type | Sale Price | Title Company |
|---|---|---|---|
| Warranty Deed | -- | None Listed On Document | |
| Warranty Deed | $585,950 | Wfg National Title Co | |
| Warranty Deed | $397,500 | Chicago Title Fl Vancouver | |
| Warranty Deed | -- | Fidelity National Title |
Mortgage History
| Date | Status | Loan Amount | Loan Type |
|---|---|---|---|
| Open | $425,000 | New Conventional | |
| Previous Owner | $456,950 | New Conventional | |
| Previous Owner | $401,600 | VA | |
| Previous Owner | $168,000 | Construction |
Source: Regional Multiple Listing Service (RMLS)
MLS Number: 774693981
APN: 266606-000
- 10514 NE 337th St
- 35814 NE 111th Ave
- 33910 NE 116th Ave
- 35001 NE 91st Ave
- 35600 NE 92nd Ct
- 35003 NE 119th Ave
- 8408 NE 339th St
- 34305 NE 79th Ave
- 0 NE Hazen Ave
- 39701 NE 94th Ave
- 37119 NE 86th Place
- 14103 NE Mountain View Dr
- 14011 NE 346th St
- 11600 NE 379th St
- 34133 NE Winterbrook Way
- 14216 NE 346th St
- 31305 NE 95th Ave
- 32719 NE Button Dr
- 8300 NE 316th St
- 11007 NE Wilde Rd
- 1724 W 15th St
- 419 SE Clark Ave
- 441 S 69th Place
- 1511 SW 13th Ave
- 4125 S Settler Dr
- 917 SW 31st St
- 1473 N Goerig St
- 1920 NE 179th St
- 16501 NE 15th St
- 14505 NE 20th Ave
- 13914 NE Salmon Creek Ave
- 6901 NE 131st Way
- 2406 NE 139th St
- 6914 NE 126th St
- 13414 NE 23rd Ave
- 11803 NE 124th Ave
- 12616 NE 116th Way
- 12611 NE 99th St
- 700 Matzen St
- 1824 NE 104th Loop






