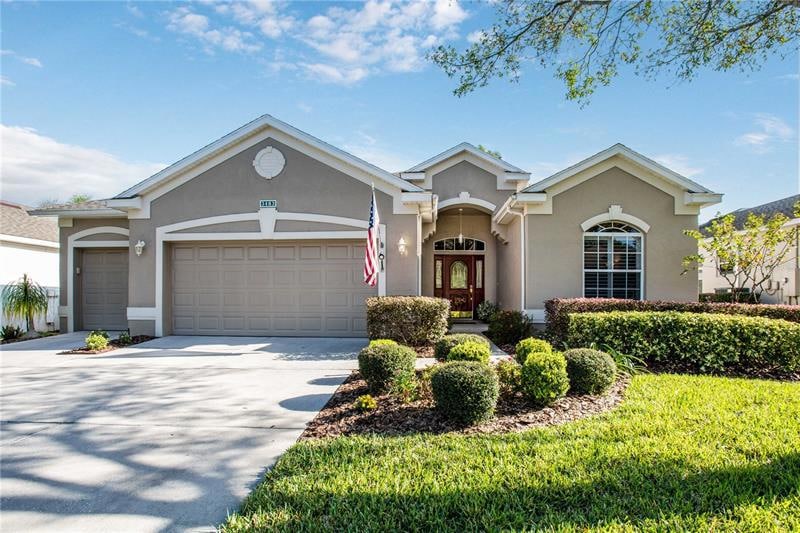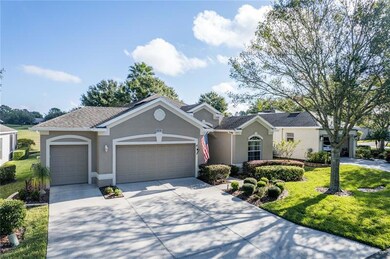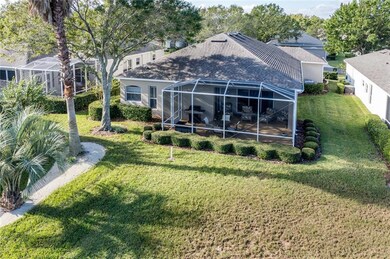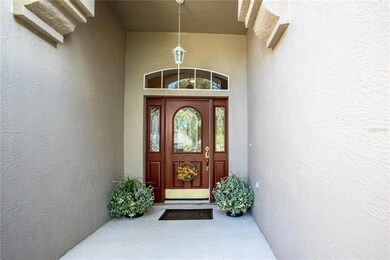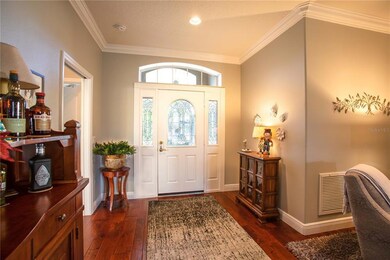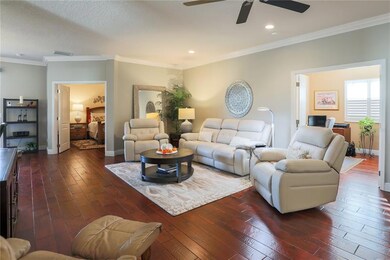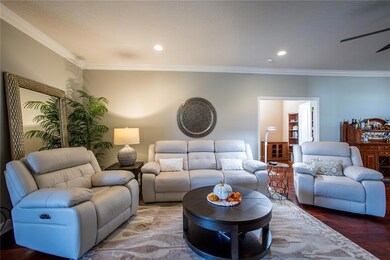
3483 Chessington St Clermont, FL 34711
Kings Ridge NeighborhoodEstimated Value: $408,000 - $458,790
Highlights
- 30 Feet of Waterfront
- Fitness Center
- Senior Community
- On Golf Course
- Home fronts a pond
- 3-minute walk to Hancock Park
About This Home
As of December 2022Welcome to Resort-style Living. This Well Upgraded St. Regis Model With Golf Cart Garage. Enjoy The Beautiful Golf Course View and a Water View. The Home has Two Bedrooms, Two Bath with Walk-in Closets and a Den. The Air Conditioner was Replaced With a 20 Seer in 2015 and Roof was Replaced in 2014. Kitchen has Stainless Steel Appliances. The Home has a Transferable Termite Bond. The Gated Golf Community Of Kings Ridge Offers A Multi-Million $ Clubhouse, Spas, Swedish Sauna, Pickleball, Tennis, Bocce, Shuffleboard, Basketball Courts, Card Rooms, Billiards, Bingo, Arts And Crafts. If You Don’t Like Driving Cars, Then Get A Golf Cart And Ride To The Supermarket, Restaurants, Banks, And Beauty Salon & Many More Shops In Kings Ridge Plaza. Maintenance Fees Include Lawn Care, Exterior House Painting Which is Going to be Done in January and If You Like You Can Change Colors. 24 Hour Security And Basic Cable. Easy Commute to Disney, Orlando Airports. When Only The Best Will Do, Make This Home Yours!
Home Details
Home Type
- Single Family
Est. Annual Taxes
- $2,428
Year Built
- Built in 2003
Lot Details
- 6,050 Sq Ft Lot
- Lot Dimensions are 100x61
- Home fronts a pond
- 30 Feet of Waterfront
- Property fronts a private road
- On Golf Course
- Southwest Facing Home
- Level Lot
- Property is zoned PUD
HOA Fees
Parking
- 2 Car Attached Garage
- Oversized Parking
- Ground Level Parking
- Garage Door Opener
- Driveway
- Open Parking
- Golf Cart Garage
Property Views
- Pond
- Golf Course
Home Design
- Ranch Style House
- Slab Foundation
- Shingle Roof
- Block Exterior
- Stucco
Interior Spaces
- 2,010 Sq Ft Home
- Crown Molding
- High Ceiling
- Ceiling Fan
- Shutters
- Sliding Doors
- Family Room Off Kitchen
- Combination Dining and Living Room
- Walk-Up Access
Kitchen
- Eat-In Kitchen
- Range
- Microwave
- Dishwasher
- Solid Surface Countertops
- Solid Wood Cabinet
- Disposal
Flooring
- Engineered Wood
- Carpet
- Ceramic Tile
Bedrooms and Bathrooms
- 2 Bedrooms
- Walk-In Closet
- 2 Full Bathrooms
Laundry
- Laundry Room
- Dryer
- Washer
Home Security
- Home Security System
- Security Gate
Eco-Friendly Details
- Reclaimed Water Irrigation System
Outdoor Features
- Screened Patio
- Exterior Lighting
Utilities
- Central Heating and Cooling System
- Heat Pump System
- Thermostat
- Underground Utilities
- Electric Water Heater
- Fiber Optics Available
- Cable TV Available
Listing and Financial Details
- Down Payment Assistance Available
- Homestead Exemption
- Visit Down Payment Resource Website
- Tax Lot 271
- Assessor Parcel Number 04-23-26-0755-000-27100
Community Details
Overview
- Senior Community
- Association fees include 24-hour guard, cable TV, community pool, internet, maintenance structure, ground maintenance, pool maintenance, private road, recreational facilities, security
- Leland Management Association, Phone Number (407) 781-1188
- Visit Association Website
- Built by LENNAR
- Clermont Highgate At Kings Ridge Ph 02 L Subdivision, St. Regis Floorplan
- The community has rules related to deed restrictions, allowable golf cart usage in the community
- Rental Restrictions
Recreation
- Golf Course Community
- Tennis Courts
- Pickleball Courts
- Fitness Center
- Community Pool
Additional Features
- Clubhouse
- Gated Community
Ownership History
Purchase Details
Home Financials for this Owner
Home Financials are based on the most recent Mortgage that was taken out on this home.Purchase Details
Purchase Details
Home Financials for this Owner
Home Financials are based on the most recent Mortgage that was taken out on this home.Purchase Details
Home Financials for this Owner
Home Financials are based on the most recent Mortgage that was taken out on this home.Similar Homes in Clermont, FL
Home Values in the Area
Average Home Value in this Area
Purchase History
| Date | Buyer | Sale Price | Title Company |
|---|---|---|---|
| Beard Susan H | $449,000 | Watson Title | |
| The Pastor Family Trust | $295,000 | Brokers Title Longwood I Llc | |
| Wood Cleo Boothe | $249,000 | Fidelity Natl Title Ins Co | |
| Harris Louie | $207,800 | -- |
Mortgage History
| Date | Status | Borrower | Loan Amount |
|---|---|---|---|
| Previous Owner | Wood Cleo Boothe | $57,270 | |
| Previous Owner | Harris Louie | $150,000 |
Property History
| Date | Event | Price | Change | Sq Ft Price |
|---|---|---|---|---|
| 12/19/2022 12/19/22 | Sold | $449,000 | 0.0% | $223 / Sq Ft |
| 11/06/2022 11/06/22 | Pending | -- | -- | -- |
| 11/04/2022 11/04/22 | For Sale | $449,000 | -- | $223 / Sq Ft |
Tax History Compared to Growth
Tax History
| Year | Tax Paid | Tax Assessment Tax Assessment Total Assessment is a certain percentage of the fair market value that is determined by local assessors to be the total taxable value of land and additions on the property. | Land | Improvement |
|---|---|---|---|---|
| 2025 | $3,163 | $237,180 | -- | -- |
| 2024 | $3,163 | $237,180 | -- | -- |
| 2023 | $3,163 | $223,577 | $0 | $0 |
| 2022 | $2,529 | $186,340 | $0 | $0 |
| 2021 | $2,384 | $180,916 | $0 | $0 |
| 2020 | $2,360 | $178,419 | $0 | $0 |
| 2019 | $2,402 | $174,408 | $0 | $0 |
| 2018 | $2,299 | $171,157 | $0 | $0 |
| 2017 | $2,254 | $167,637 | $0 | $0 |
| 2016 | $2,238 | $164,190 | $0 | $0 |
| 2015 | $2,289 | $163,049 | $0 | $0 |
| 2014 | $2,228 | $161,755 | $0 | $0 |
Agents Affiliated with this Home
-
Michael Stich

Seller's Agent in 2022
Michael Stich
WATSON REALTY CORP., REALTORS
(352) 255-4316
47 in this area
56 Total Sales
-
Diane Rogers

Buyer's Agent in 2022
Diane Rogers
KELLER WILLIAMS ELITE PARTNERS III REALTY
(407) 947-6238
145 in this area
162 Total Sales
Map
Source: Stellar MLS
MLS Number: G5062254
APN: 04-23-26-0755-000-27100
- 2277 Calvert Ct
- 4020 Capland Ave
- 4087 Capland Ave
- 3421 Capland Ave
- 3720 Eversholt St
- 4130 Capland Ave
- 3603 Westerham Dr
- 3684 Eversholt St
- 3773 Eversholt St
- 4167 Capland Ave
- 3528 Chapel Hill Blvd
- 2185 Caxton Ave
- 3637 Hawkshead Dr
- 2310 Grasmere Cir
- 2088 Aibonito Cir
- 3706 Doune Way
- 3507 Tenby Cir
- 3708 Doune Way
- 3715 Westerham Dr
- 3713 Doune Way
- 3483 Chessington St
- 3479 Chessington St
- 3487 Chessington St
- 3490 Capland Ave
- 3475 Chessington St
- 3484 Chessington St
- 3494 Capland Ave
- 3488 Chessington St
- 3480 Chessington St
- 3471 Chessington St
- 3487 Capland Ave
- 3498 Capland Ave
- 3491 Capland Ave
- 2289 Calvert Ct
- 3468 Capland Ave
- 3495 Capland Ave
- 3483 Capland Ave
- 3467 Chessington St
- 3502 Capland Ave
- 3466 Chessington St
