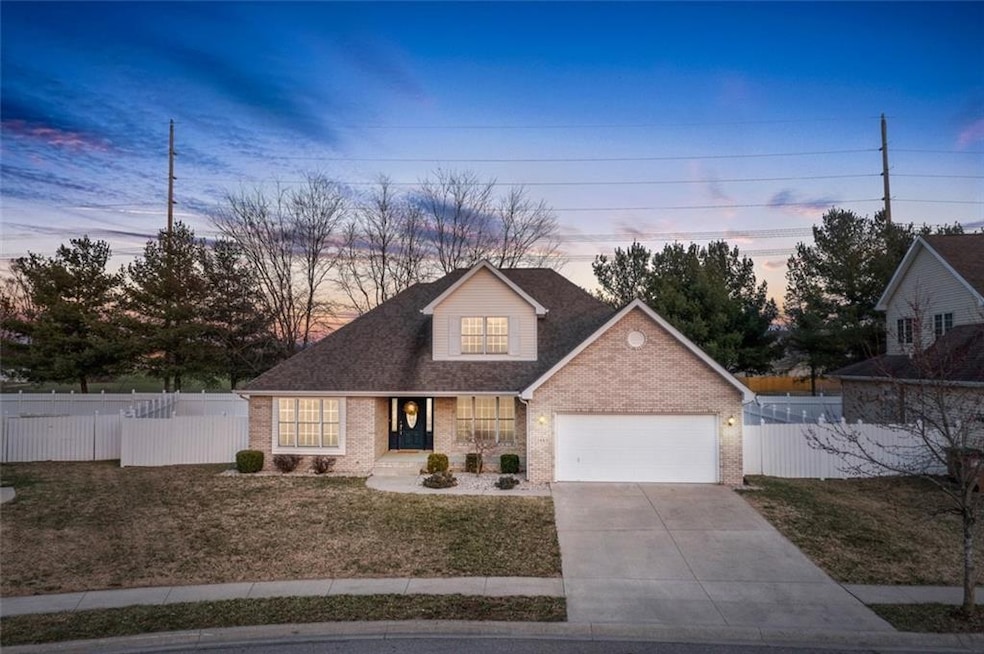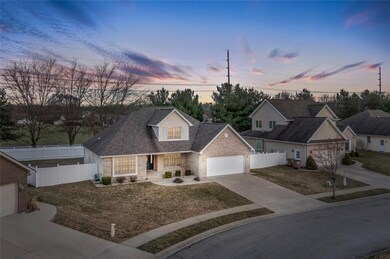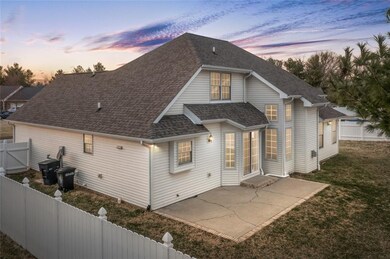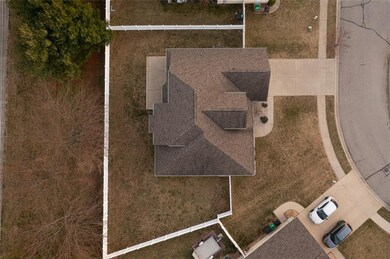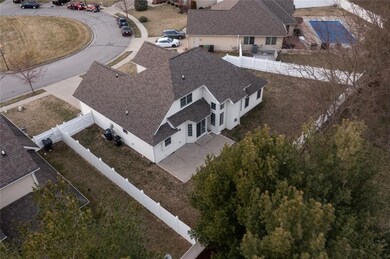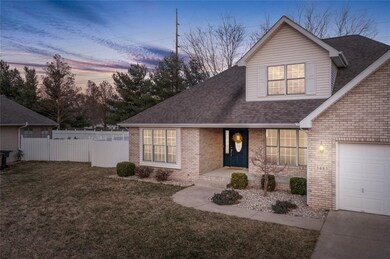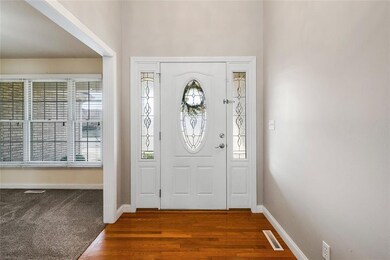
3483 Wyndham Place E Columbus, IN 47203
Highlights
- Traditional Architecture
- Cathedral Ceiling
- Woodwork
- Columbus North High School Rated A
- 2 Car Attached Garage
- Forced Air Heating and Cooling System
About This Home
As of April 2022Lovely, Heathfield Home! 3BR, 2.5BA in Parkside School District! Over 2,800 Sqft! Highlights: Sunrise & Sunset Views, Cozy Fireplace, Living Room w/Vaulted Ceiling, Kitchen w/Stainless Steel Appliances, Breakfast Room, Formal Dining Room, Office/Playroom, Private Main Level Primary Suite, Spacious Basement w/Storage, Nicely Landscaped w/Privacy Fence! Great Location w/Easy Access to Shopping, Dining & Entertainment! Don't Miss This Opportunity to Make This Address Yours! Schedule Your Showing Today!
Last Agent to Sell the Property
Kathy Boyce
RE/MAX Real Estate Prof Listed on: 03/18/2022

Last Buyer's Agent
Jeff Hilycord
RE/MAX Real Estate Prof

Home Details
Home Type
- Single Family
Est. Annual Taxes
- $3,036
Year Built
- Built in 2006
Lot Details
- 10,742 Sq Ft Lot
- Back Yard Fenced
HOA Fees
- $23 Monthly HOA Fees
Parking
- 2 Car Attached Garage
- Driveway
Home Design
- Traditional Architecture
- Concrete Perimeter Foundation
- Vinyl Construction Material
Interior Spaces
- 1.5-Story Property
- Woodwork
- Cathedral Ceiling
- Gas Log Fireplace
- Living Room with Fireplace
- Carpet
- Attic Access Panel
Kitchen
- Gas Oven
- Built-In Microwave
- Dishwasher
- Disposal
Bedrooms and Bathrooms
- 3 Bedrooms
Finished Basement
- Partial Basement
- Crawl Space
Home Security
- Radon Detector
- Fire and Smoke Detector
Utilities
- Forced Air Heating and Cooling System
- Heating System Uses Gas
- Gas Water Heater
Community Details
- Association fees include maintenance
- Heathfield Subdivision
- Property managed by Heathfield
- The community has rules related to covenants, conditions, and restrictions
Listing and Financial Details
- Assessor Parcel Number 039607410000515005
Ownership History
Purchase Details
Home Financials for this Owner
Home Financials are based on the most recent Mortgage that was taken out on this home.Purchase Details
Home Financials for this Owner
Home Financials are based on the most recent Mortgage that was taken out on this home.Purchase Details
Home Financials for this Owner
Home Financials are based on the most recent Mortgage that was taken out on this home.Purchase Details
Purchase Details
Similar Homes in Columbus, IN
Home Values in the Area
Average Home Value in this Area
Purchase History
| Date | Type | Sale Price | Title Company |
|---|---|---|---|
| Deed | $345,000 | Stewart Title Company | |
| Warranty Deed | -- | Attorney | |
| Warranty Deed | -- | Attorney | |
| Deed | $260,000 | Meridian Title Corporation | |
| Warranty Deed | -- | Attorney |
Property History
| Date | Event | Price | Change | Sq Ft Price |
|---|---|---|---|---|
| 04/18/2022 04/18/22 | Sold | $345,000 | +0.3% | $123 / Sq Ft |
| 03/30/2022 03/30/22 | Pending | -- | -- | -- |
| 03/18/2022 03/18/22 | For Sale | $344,000 | +28.8% | $122 / Sq Ft |
| 12/01/2016 12/01/16 | Sold | $267,000 | -2.0% | $92 / Sq Ft |
| 10/26/2016 10/26/16 | Pending | -- | -- | -- |
| 10/24/2016 10/24/16 | Price Changed | $272,500 | -1.4% | $94 / Sq Ft |
| 09/19/2016 09/19/16 | Price Changed | $276,500 | -1.2% | $95 / Sq Ft |
| 08/29/2016 08/29/16 | Price Changed | $279,900 | -1.1% | $96 / Sq Ft |
| 08/16/2016 08/16/16 | Price Changed | $282,900 | -1.0% | $97 / Sq Ft |
| 08/09/2016 08/09/16 | Price Changed | $285,900 | -1.4% | $98 / Sq Ft |
| 07/05/2016 07/05/16 | For Sale | $289,900 | +7.8% | $100 / Sq Ft |
| 12/01/2014 12/01/14 | Sold | $269,000 | -0.3% | $141 / Sq Ft |
| 11/04/2014 11/04/14 | Pending | -- | -- | -- |
| 10/30/2014 10/30/14 | For Sale | $269,900 | -- | $141 / Sq Ft |
Tax History Compared to Growth
Tax History
| Year | Tax Paid | Tax Assessment Tax Assessment Total Assessment is a certain percentage of the fair market value that is determined by local assessors to be the total taxable value of land and additions on the property. | Land | Improvement |
|---|---|---|---|---|
| 2024 | $3,534 | $312,300 | $79,000 | $233,300 |
| 2023 | $3,553 | $312,400 | $79,000 | $233,400 |
| 2022 | $3,528 | $308,500 | $79,000 | $229,500 |
| 2021 | $3,035 | $263,900 | $67,600 | $196,300 |
| 2020 | $2,989 | $260,500 | $67,600 | $192,900 |
| 2019 | $2,768 | $258,800 | $67,600 | $191,200 |
| 2018 | $3,221 | $245,000 | $67,600 | $177,400 |
| 2017 | $2,655 | $243,200 | $44,400 | $198,800 |
| 2016 | $2,643 | $241,300 | $44,400 | $196,900 |
| 2014 | $2,748 | $244,300 | $44,400 | $199,900 |
Agents Affiliated with this Home
-
K
Seller's Agent in 2022
Kathy Boyce
RE/MAX
-
J
Buyer's Agent in 2022
Jeff Hilycord
RE/MAX
-
J
Buyer Co-Listing Agent in 2022
Joy Hilycord
RE/MAX
-
Ryan Crissinger

Seller's Agent in 2016
Ryan Crissinger
RE/MAX Real Estate Prof
(812) 350-8022
204 Total Sales
-
Todd Sims
T
Seller Co-Listing Agent in 2016
Todd Sims
RE/MAX Real Estate Prof
(812) 371-2989
104 Total Sales
-
M
Seller's Agent in 2014
Mary Simon
RE/MAX
Map
Source: MIBOR Broker Listing Cooperative®
MLS Number: 21843752
APN: 03-96-07-410-000.515-005
- 2333 Broadmoor Ln
- 2230 Sims Dr
- 2239 Sims Dr
- 2060 Pawnee Ct E
- 1707 Rocky Ford Rd
- 3076 Hawcreek Blvd
- 3087 Hawcreek Blvd
- 3731 Villa Dr
- 3650 N Marr Rd
- 3236 Spruce St
- 1410 Mccullough Ln
- 1411 Parkside Dr
- 3361 Spring Valley Dr
- 3113 29th St
- 3410 Westenedge Dr
- 3701 Balsam Ct
- 3376 Cox Ln
- 3766 Berkdale Dr
- 4683 Breckenridge Dr
- 3657 Sycamore Bend Way S
