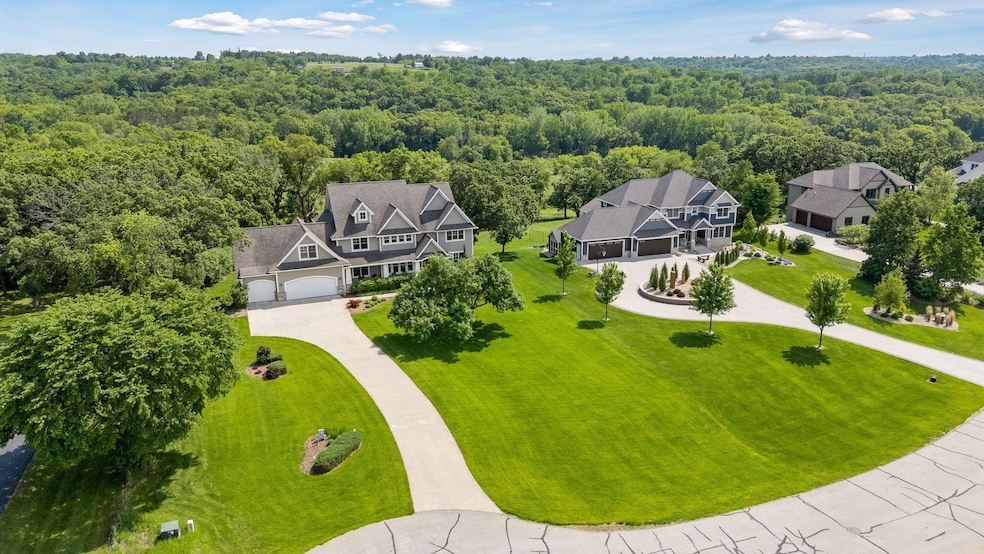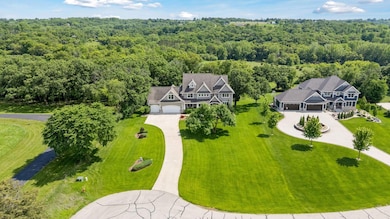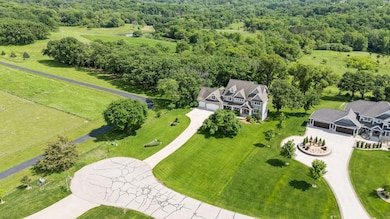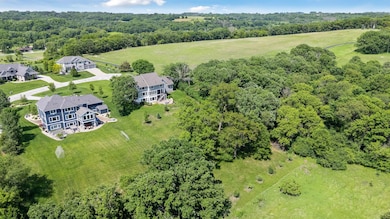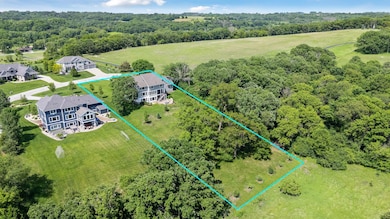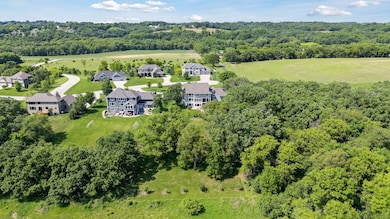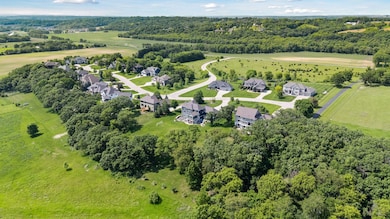
3484 Hidden Creek Rd NE Rochester, MN 55906
Estimated payment $9,650/month
Highlights
- 3 Fireplaces
- Bonus Room
- Built-In Double Oven
- Jefferson Elementary School Rated A-
- Home Office
- Stainless Steel Appliances
About This Home
Welcome to 3484 Hidden Creek Road NE, where charm meets convenience sits on 1.44-acre wooded lot with sweeping views! This custom-designed home offers over 5,800 sqf, combining quality craftsmanship with modern luxury. Rich hardwood floors, detailed millwork, & stunning custom wainscoting throughout add warmth & elegance. The main level features a large private office on the main floor offers the perfect space to work from home in comfort & style, then you go to a chef’s kitchen that opens to spacious living & dining areas, anchored by one of 3 beautiful fireplaces. The screened-in porch & stamped concrete patio provide ideal spaces for outdoor relaxation or entertaining. Upstairs, you'll find 4 generously sized bedrooms & 3 full bathrooms, including a luxurious primary suite with a cozy fireplace, walk-in closets, & a spa-like bathroom. A large bonus room & convenient second-floor laundry add to the home's comfort & flexibility. An additional bonus room above the garage offers endless possibilities perfect for a media room, home gym, or guest suite. The finished walkout lower level includes a large family room with fireplace, wet bar, built-ins, 5th bedroom & full bath ideal for guests.The heated 3-car garage offers 1,020 sq ft of space perfect for extra storage. A whole-house sound system enhances every space, inside and out. With exceptional design, premium finishes, & an incredible wooded setting, this one-of-a-kind home is a rare find.
Last Listed By
Coldwell Banker Realty Brokerage Phone: 315-278-7324 Listed on: 06/07/2025

Home Details
Home Type
- Single Family
Est. Annual Taxes
- $15,386
Year Built
- Built in 2015
Lot Details
- 1.44 Acre Lot
- Lot Dimensions are 440x439x156x130
HOA Fees
- $142 Monthly HOA Fees
Parking
- 3 Car Attached Garage
- Heated Garage
- Garage Door Opener
Interior Spaces
- 2-Story Property
- 3 Fireplaces
- Family Room
- Living Room
- Home Office
- Bonus Room
- Washer
Kitchen
- Built-In Double Oven
- Cooktop
- Microwave
- Dishwasher
- Wine Cooler
- Stainless Steel Appliances
- The kitchen features windows
Bedrooms and Bathrooms
- 5 Bedrooms
Finished Basement
- Walk-Out Basement
- Basement Fills Entire Space Under The House
- Sump Pump
- Basement Storage
- Natural lighting in basement
Eco-Friendly Details
- Air Exchanger
Schools
- Harriet Bishop Elementary School
- Kellogg Middle School
- Century High School
Utilities
- Central Air
- Humidifier
- Shared Water Source
- Shared Septic
Community Details
- Samantha Sass Association, Phone Number (843) 614-9602
- Hunter Pointe Subdivision
Listing and Financial Details
- Assessor Parcel Number 731734076491
Map
Home Values in the Area
Average Home Value in this Area
Tax History
| Year | Tax Paid | Tax Assessment Tax Assessment Total Assessment is a certain percentage of the fair market value that is determined by local assessors to be the total taxable value of land and additions on the property. | Land | Improvement |
|---|---|---|---|---|
| 2023 | $14,628 | $1,473,400 | $240,000 | $1,233,400 |
| 2022 | $13,102 | $1,332,100 | $240,000 | $1,092,100 |
| 2021 | $12,874 | $1,174,700 | $240,000 | $934,700 |
| 2020 | $13,058 | $1,166,600 | $175,000 | $991,600 |
| 2019 | $12,448 | $1,113,200 | $175,000 | $938,200 |
| 2018 | $11,395 | $1,079,600 | $175,000 | $904,600 |
| 2017 | $11,216 | $985,500 | $175,000 | $810,500 |
| 2016 | $1,486 | $939,600 | $175,000 | $764,600 |
| 2015 | $977 | $126,300 | $126,300 | $0 |
| 2014 | $1,944 | $150,000 | $150,000 | $0 |
| 2012 | -- | $150,000 | $150,000 | $0 |
Property History
| Date | Event | Price | Change | Sq Ft Price |
|---|---|---|---|---|
| 11/20/2014 11/20/14 | Sold | $180,000 | 0.0% | $31 / Sq Ft |
| 11/11/2014 11/11/14 | Pending | -- | -- | -- |
| 04/29/2013 04/29/13 | For Sale | $180,000 | -- | $31 / Sq Ft |
Purchase History
| Date | Type | Sale Price | Title Company |
|---|---|---|---|
| Warranty Deed | $1,000,000 | Rochester Title | |
| Warranty Deed | $180,000 | Rochester Title & Escrow |
Mortgage History
| Date | Status | Loan Amount | Loan Type |
|---|---|---|---|
| Open | $818,000 | New Conventional | |
| Closed | $980,000 | New Conventional | |
| Previous Owner | $550,000 | Construction |
Similar Homes in Rochester, MN
Source: NorthstarMLS
MLS Number: 6707362
APN: 73.17.34.076491
- 4288 48th St NE
- 2951 Serenity Ln NE
- 2906 Serenity Ln NE
- 2920 Cassidy Dr NE
- 2669 Kathleen Ln NE
- 3614 Garnet Ridge Dr NE
- 2702 Serenity Ln NE
- 2714 Colleen St NE
- xxxx Copper Point Ln NE
- 2444 Hadley Hills Dr NE
- 2436 Hadley Hills Dr NE
- 2428 Hadley Hills Dr NE
- 2420 Hadley Hills Dr NE
- 2447 Colleen Ln NE
- 2335 Hadley Hills Dr NE
- 3262 Jade Ct NE
- 2317 Hadley Hills Dr NE
- 3331 Limerick Ln NE
- 4338 Stone Crest Ln NE
- 2015 Hadley Creek Dr NE
