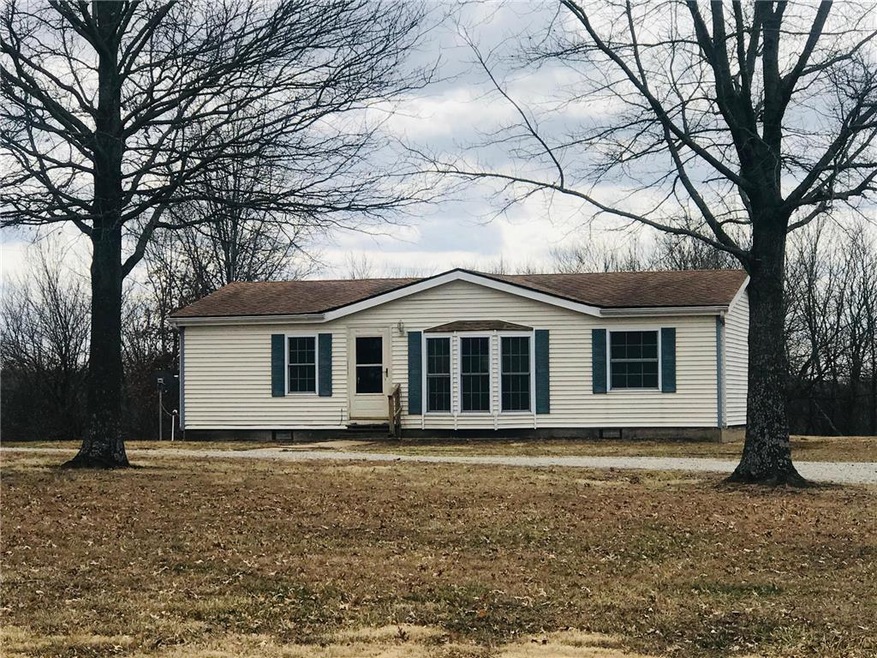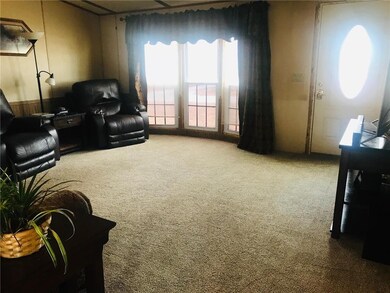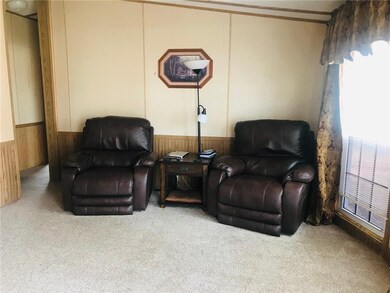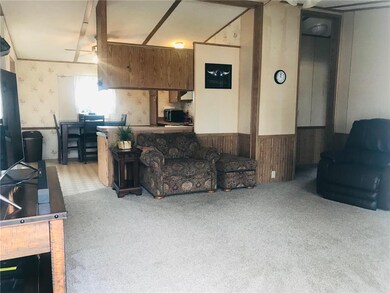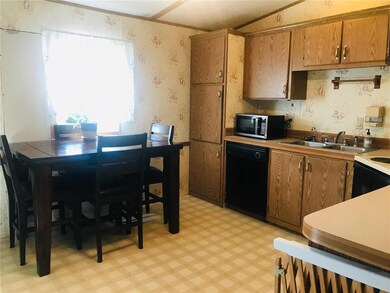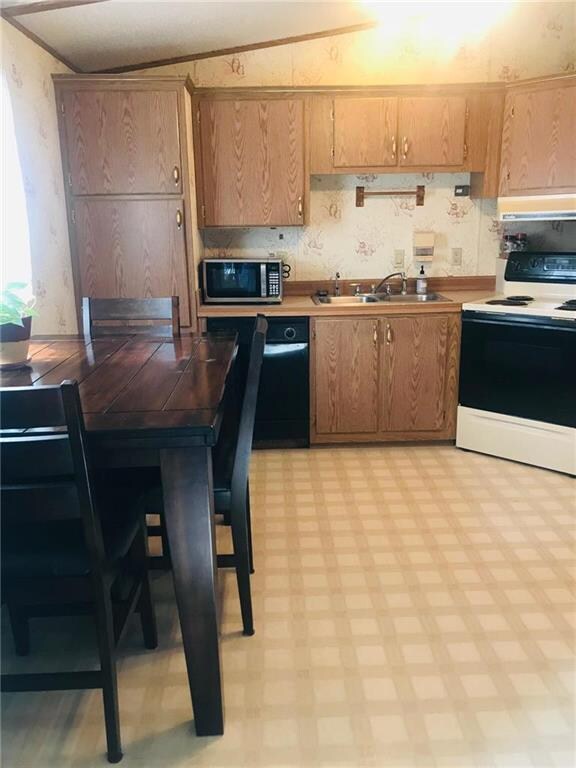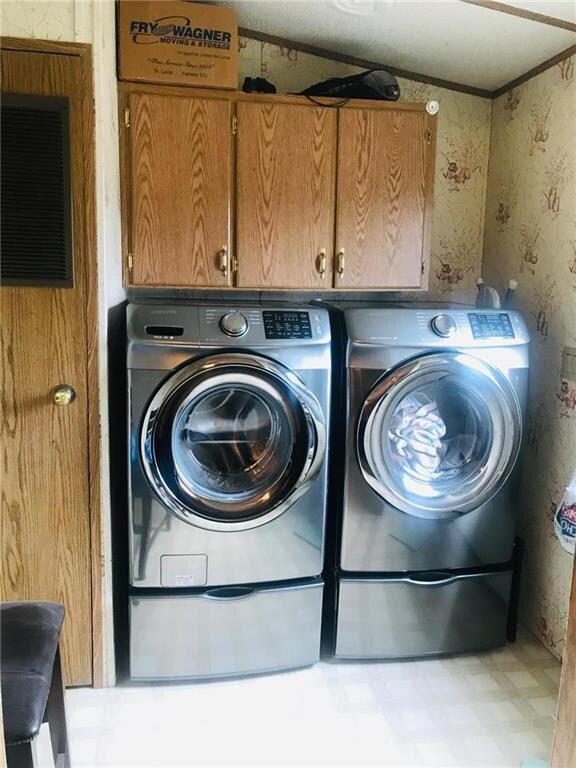
34845 W 333rd St Osawatomie, KS 66064
Highlights
- 436,036 Sq Ft lot
- Vaulted Ceiling
- Granite Countertops
- Wooded Lot
- Ranch Style House
- 2 Car Detached Garage
About This Home
As of April 2020Long driveway leads to secluded ranch style home on 10+/-acres. New windows (need to be trimmed out). Newer carpet & siding. Rural water meter, not connected to the house. Wonderful location! 50% timber, 50% pasture within walking distance to the Osawatomie Lake & Golf Course. Large 24x40 building w/concrete flr & 8x8 / 10x10 doors. 200AMP service. Finished shop w/heat/ac & plumbed for air compressor. 2nd outbuilding too. Pad for camper plus 50AMP RV plug. Road is owned by sellers-will transfer. Abundant wildlife!
Last Agent to Sell the Property
Crown Realty License #SP00047386 Listed on: 03/01/2020
Home Details
Home Type
- Single Family
Est. Annual Taxes
- $1,900
Year Built
- Built in 1991
Lot Details
- 10.01 Acre Lot
- Aluminum or Metal Fence
- Wooded Lot
- Many Trees
Parking
- 2 Car Detached Garage
- Garage Door Opener
Home Design
- Ranch Style House
- Traditional Architecture
- Composition Roof
- Vinyl Siding
Interior Spaces
- 1,087 Sq Ft Home
- Wet Bar: Vinyl, Ceiling Fan(s), Laminate Counters, Carpet, Double Vanity, Shower Over Tub
- Built-In Features: Vinyl, Ceiling Fan(s), Laminate Counters, Carpet, Double Vanity, Shower Over Tub
- Vaulted Ceiling
- Ceiling Fan: Vinyl, Ceiling Fan(s), Laminate Counters, Carpet, Double Vanity, Shower Over Tub
- Skylights
- Fireplace
- Thermal Windows
- Shades
- Plantation Shutters
- Drapes & Rods
- Crawl Space
- Fire and Smoke Detector
- Laundry Room
Kitchen
- Eat-In Kitchen
- Electric Oven or Range
- Granite Countertops
- Laminate Countertops
Flooring
- Wall to Wall Carpet
- Linoleum
- Laminate
- Stone
- Ceramic Tile
- Luxury Vinyl Plank Tile
- Luxury Vinyl Tile
Bedrooms and Bathrooms
- 3 Bedrooms
- Cedar Closet: Vinyl, Ceiling Fan(s), Laminate Counters, Carpet, Double Vanity, Shower Over Tub
- Walk-In Closet: Vinyl, Ceiling Fan(s), Laminate Counters, Carpet, Double Vanity, Shower Over Tub
- 2 Full Bathrooms
- Double Vanity
- <<tubWithShowerToken>>
Outdoor Features
- Enclosed patio or porch
Schools
- Osawatomie Elementary School
- Osawatomie High School
Utilities
- Central Air
- Cistern
- Septic Tank
Community Details
- Osawatomie Subdivision
Listing and Financial Details
- Exclusions: Appliances
- Assessor Parcel Number 148-33-0-00-00-010.020
Ownership History
Purchase Details
Home Financials for this Owner
Home Financials are based on the most recent Mortgage that was taken out on this home.Purchase Details
Home Financials for this Owner
Home Financials are based on the most recent Mortgage that was taken out on this home.Similar Homes in Osawatomie, KS
Home Values in the Area
Average Home Value in this Area
Purchase History
| Date | Type | Sale Price | Title Company |
|---|---|---|---|
| Special Warranty Deed | -- | Security 1St Title | |
| Warranty Deed | -- | Security 1St Title |
Mortgage History
| Date | Status | Loan Amount | Loan Type |
|---|---|---|---|
| Open | $148,000 | New Conventional | |
| Closed | $148,000 | New Conventional | |
| Previous Owner | $92,000 | New Conventional |
Property History
| Date | Event | Price | Change | Sq Ft Price |
|---|---|---|---|---|
| 04/24/2020 04/24/20 | Sold | -- | -- | -- |
| 03/08/2020 03/08/20 | Pending | -- | -- | -- |
| 03/01/2020 03/01/20 | For Sale | $199,950 | +43.3% | $184 / Sq Ft |
| 01/24/2017 01/24/17 | Sold | -- | -- | -- |
| 12/13/2016 12/13/16 | Pending | -- | -- | -- |
| 06/19/2016 06/19/16 | For Sale | $139,500 | -- | $128 / Sq Ft |
Tax History Compared to Growth
Tax History
| Year | Tax Paid | Tax Assessment Tax Assessment Total Assessment is a certain percentage of the fair market value that is determined by local assessors to be the total taxable value of land and additions on the property. | Land | Improvement |
|---|---|---|---|---|
| 2024 | $2,943 | $30,585 | $12,659 | $17,926 |
| 2023 | $2,696 | $27,312 | $11,175 | $16,137 |
| 2022 | $2,824 | $27,393 | $8,319 | $19,074 |
| 2021 | $2,458 | $0 | $0 | $0 |
| 2020 | $1,939 | $0 | $0 | $0 |
| 2019 | $1,900 | $0 | $0 | $0 |
| 2018 | $1,856 | $0 | $0 | $0 |
| 2017 | $0 | $0 | $0 | $0 |
| 2016 | -- | $0 | $0 | $0 |
| 2015 | -- | $0 | $0 | $0 |
| 2014 | -- | $0 | $0 | $0 |
| 2013 | -- | $0 | $0 | $0 |
Agents Affiliated with this Home
-
Patty Simpson

Seller's Agent in 2020
Patty Simpson
Crown Realty
(913) 557-4333
34 in this area
397 Total Sales
-
Bob Aspenleiter

Buyer's Agent in 2020
Bob Aspenleiter
BHG Kansas City Homes
(913) 710-8003
37 Total Sales
-
C
Seller's Agent in 2017
Carrie Ann Hough
ReeceNichols Town & Country
Map
Source: Heartland MLS
MLS Number: 2209598
APN: 148-33-0-00-00-010.020
- 33295 Bethel Church Rd
- 32314 W 335th St
- 0 Indianapolis N A Unit HMS2503911
- 126 Rohrer Heights Dr
- 501 18th St
- 1207 Parker Ave
- 32947 Manor Rd
- 513 Brown Circle Dr
- 504 12th St
- 35900 Plum Creek Rd
- 1111 Main St
- 0000 W 335th St
- 1124 Pacific Ave
- 930 Brown Ave
- 0 W 335th St Unit HMS2558282
- 700 Parker Ave
- 1141 Walnut Ave
- 800 Brown Ave
- 716 10th St
- 812 Pacific Ave
