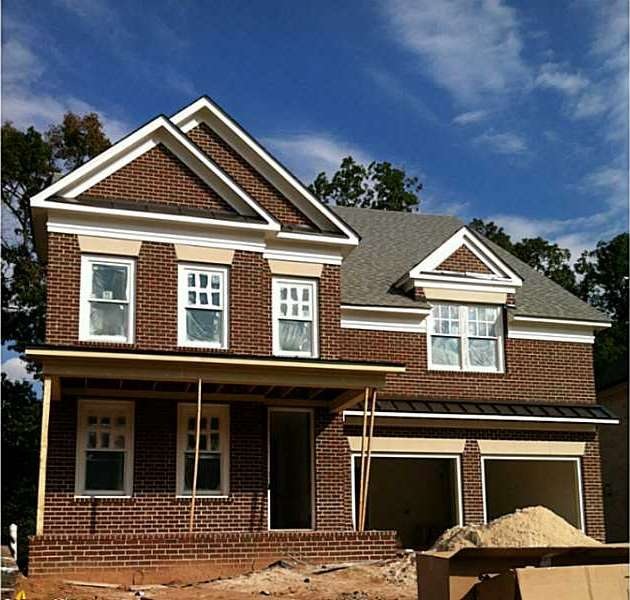
$995,000
- 4 Beds
- 3.5 Baths
- 3,645 Sq Ft
- 1303 N Druid Hills Rd NE
- Atlanta, GA
Nestled in a prime location within walking distance to Brookhaven City Hall and the Brookhaven Metro Station, this exquisite custom-built European craftsman home boasts timeless elegance. Situated on a large lot in the Brookhaven Heights Subdivision, this 0.3-acre level lot offers endless possibilities for creating an outdoor paradise. The four-sides brick and cedar shingle exterior exude charm,
Igor Arkhipov Realco Brokers, Inc.
