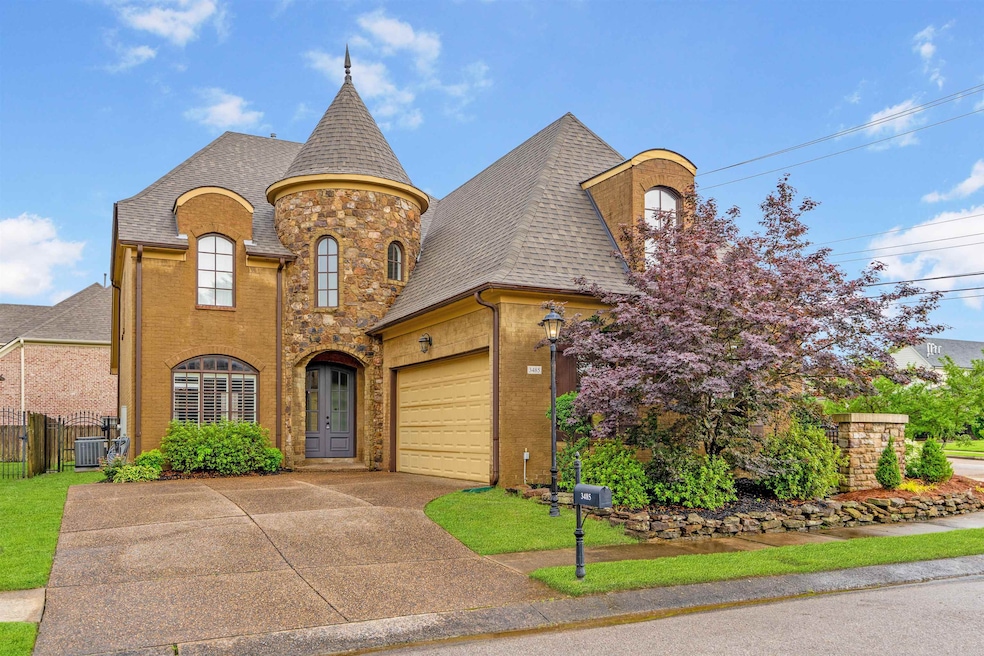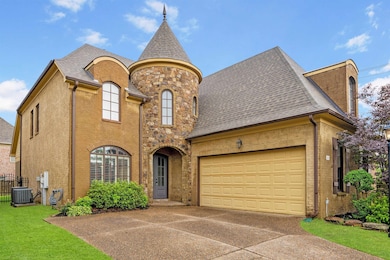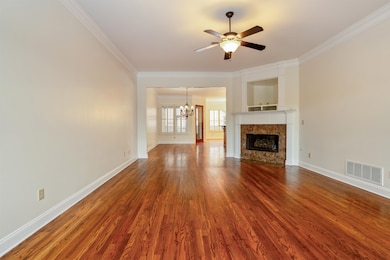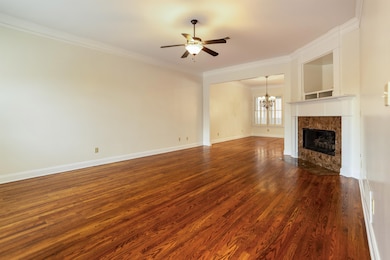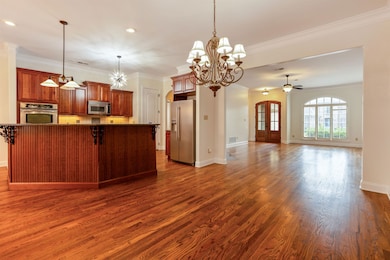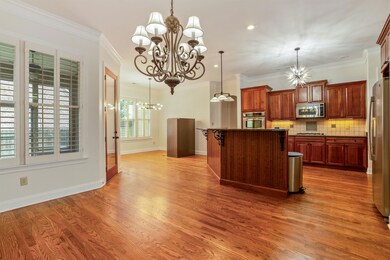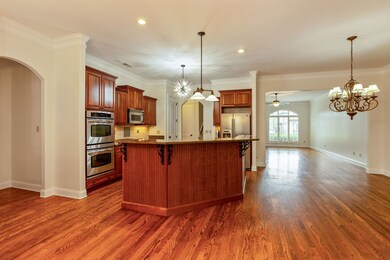3485 E Taplow Way Collierville, TN 38017
Estimated payment $3,252/month
Highlights
- Traditional Architecture
- Wood Flooring
- Whirlpool Bathtub
- Bailey Station Elementary School Rated A
- Main Floor Primary Bedroom
- 1 Fireplace
About This Home
Welcome Home! This home has been well taken care of and is located in one of Collierville's favorite neighborhoods, Strathmore. The open floor plan offers Beautiful hardwood floors in all living areas and new carpet in all bedrooms (2025), newly painted interior & exterior (2025). New roof (2022). 2 New Trane ACS (2020) Plenty space for those family gathering with a large living room! The spacious gourmet kitchen opens to breakfast area and great room. A screened in porch off the kitchen area that leads to fence in yard. Amazing large primary suite with a luxury bathroom and 2nd bedroom with private bath on main floor. The second floor has 2 large bedrooms, one with private bath. Large Game room/Family room on 2nd level. Also future expandable area over garage that is a walk in attic. Short walking distance to Bailey Station Elementary. With this price, location, and condition you will not want to miss this one! Grab your favorite agent or contact me today to see this lovely home!
Home Details
Home Type
- Single Family
Est. Annual Taxes
- $3,733
Year Built
- Built in 2005
Lot Details
- 6,098 Sq Ft Lot
- Wood Fence
- Level Lot
- Sprinklers on Timer
HOA Fees
- $100 Monthly HOA Fees
Home Design
- Traditional Architecture
Interior Spaces
- 3,400-3,599 Sq Ft Home
- 3,473 Sq Ft Home
- 2-Story Property
- Smooth Ceilings
- Ceiling height of 9 feet or more
- 1 Fireplace
- Separate Formal Living Room
- Dining Room
- Screened Porch
- Washer and Dryer Hookup
Kitchen
- Breakfast Area or Nook
- Breakfast Bar
Flooring
- Wood
- Partially Carpeted
- Tile
Bedrooms and Bathrooms
- 4 Bedrooms | 2 Main Level Bedrooms
- Primary Bedroom on Main
- Split Bedroom Floorplan
- En-Suite Bathroom
- Double Vanity
- Whirlpool Bathtub
- Bathtub With Separate Shower Stall
Parking
- 2 Parking Spaces
- Driveway
Utilities
- Central Heating and Cooling System
Listing and Financial Details
- Assessor Parcel Number C0243R E00011
Community Details
Overview
- Wyncreek Pd Phase 2 Subdivision
- Mandatory home owners association
Recreation
- Community Pool
Map
Home Values in the Area
Average Home Value in this Area
Tax History
| Year | Tax Paid | Tax Assessment Tax Assessment Total Assessment is a certain percentage of the fair market value that is determined by local assessors to be the total taxable value of land and additions on the property. | Land | Improvement |
|---|---|---|---|---|
| 2025 | $3,733 | $148,200 | $23,750 | $124,450 |
| 2024 | $3,733 | $110,125 | $18,750 | $91,375 |
| 2023 | $5,760 | $110,125 | $18,750 | $91,375 |
| 2022 | $5,627 | $110,125 | $18,750 | $91,375 |
| 2021 | $5,693 | $110,125 | $18,750 | $91,375 |
| 2020 | $5,452 | $92,725 | $18,750 | $73,975 |
| 2019 | $3,755 | $92,725 | $18,750 | $73,975 |
| 2018 | $3,755 | $92,725 | $18,750 | $73,975 |
| 2017 | $3,811 | $92,725 | $18,750 | $73,975 |
| 2016 | $3,594 | $82,250 | $0 | $0 |
| 2014 | $3,594 | $82,250 | $0 | $0 |
Property History
| Date | Event | Price | List to Sale | Price per Sq Ft |
|---|---|---|---|---|
| 11/10/2025 11/10/25 | Price Changed | $539,000 | -0.7% | $159 / Sq Ft |
| 08/19/2025 08/19/25 | Price Changed | $542,999 | -1.3% | $160 / Sq Ft |
| 06/20/2025 06/20/25 | For Sale | $549,999 | -- | $162 / Sq Ft |
Purchase History
| Date | Type | Sale Price | Title Company |
|---|---|---|---|
| Interfamily Deed Transfer | -- | None Available | |
| Quit Claim Deed | -- | None Available | |
| Warranty Deed | $385,000 | None Available | |
| Warranty Deed | $300,000 | -- |
Mortgage History
| Date | Status | Loan Amount | Loan Type |
|---|---|---|---|
| Previous Owner | $308,000 | Fannie Mae Freddie Mac | |
| Previous Owner | $300,000 | Unknown |
Source: Memphis Area Association of REALTORS®
MLS Number: 10199432
APN: C0-243R-E0-0011
- 3545 W Taplow Way
- 10138 Cliveden Cir S
- 10169 Gravetye Place
- 3505 Beaver Run Dr
- 10159 Gray Hawk Cove
- 3571 Waterford Cove S
- 10265 Crooked Creek Rd
- 3385 Beaver Run Dr
- 3358 Hidden Bend Ln
- 3365 Stone Creek Cove
- 3310 Hidden Creek Loop
- 3300 Hidden Creek Loop W
- 3285 Hidden Creek Loop W
- 3280 Hidden Creek Loop W
- 219 Northcross Place W
- 3277 Hidden Creek Loop W
- 190 Ivy Brook Ln
- 210 Ivy Grove Ln
- 41 Peyton Ridge Cove Unit 39
- 1647 Forsythe Trail
- 3491 E Taplow Way
- 1907 Bailey Woods Dr N
- 1421 Peyton Run Lp S
- 3065 Green Fairway Cove S Unit 1A
- 1371 Schilling Blvd W
- 1070 Winchester Blvd
- 1020 Schiling Row Ave
- 499 Dogwood Valley Dr
- 525 S Shea Rd
- 160 Madison Farms Ln
- 4530 Park Ridge Pkwy
- 4563 Park Ridge Pkwy
- 4568 Park Ridge Pkwy
- 4605 Park Side Dr
- 4793 S Houston Levee Rd
- 9039 Hollybrook Ln N
- 10492 Ashfarm Way
- 4648 Jasper Park Ln
- 3750 Moraine St
- 8993 Crestwyn Hills Dr
