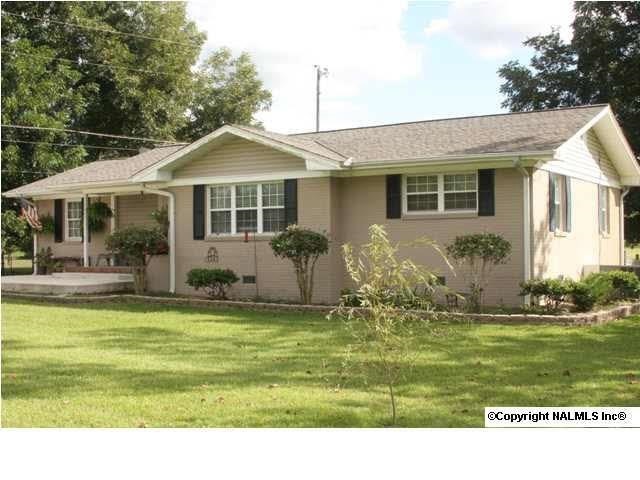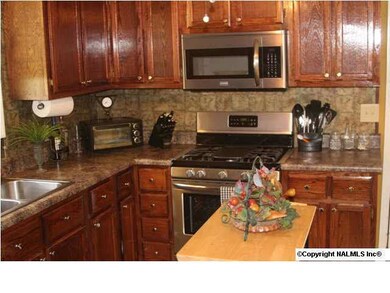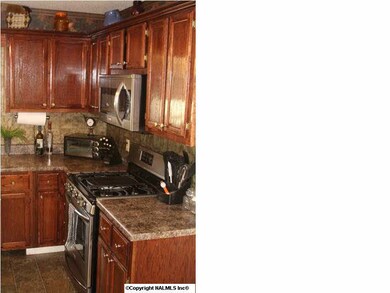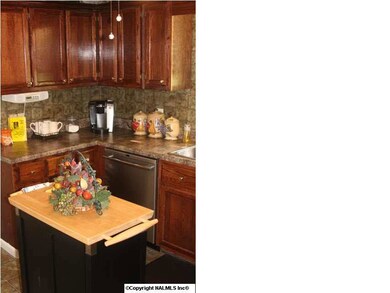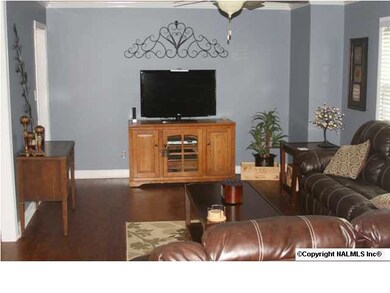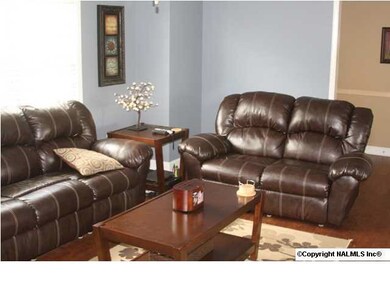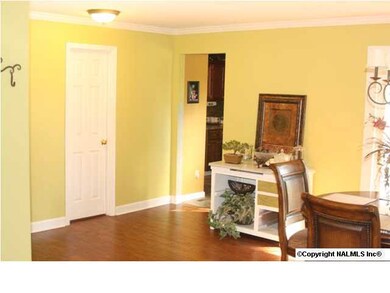
3485 Fowlers Ferry Rd N Gadsden, AL 35907
Southside/Etowah NeighborhoodEstimated Value: $145,621 - $272,000
Highlights
- 1.6 Acre Lot
- No HOA
- Central Heating and Cooling System
- Southside Elementary School Rated 9+
- Double Pane Windows
About This Home
As of February 2015This really nice updated one story home has an open floor plan w/hardwood floors and crown molding. The remodeled kitchen has stainless steel appliances. Master w/huge closet and new carpet in bedrooms. Six panel doors and vinyl insulated windows. All on 1.6 acres with detached workshop/garage and yard with pecan trees.
Last Buyer's Agent
Corey Crowe
ERA King Real Estate License #89503

Home Details
Home Type
- Single Family
Est. Annual Taxes
- $599
Year Built
- 1965
Lot Details
- 1.6 Acre Lot
Interior Spaces
- 1,828 Sq Ft Home
- Property has 1 Level
- Double Pane Windows
- Crawl Space
Kitchen
- Oven or Range
- Microwave
- Dishwasher
Bedrooms and Bathrooms
- 3 Bedrooms
- 2 Full Bathrooms
Schools
- Rainbow Elementary School
- Southside High School
Utilities
- Central Heating and Cooling System
- Heating System Uses Gas
- Septic Tank
Community Details
- No Home Owners Association
- Metes And Bounds Subdivision
Listing and Financial Details
- Assessor Parcel Number 31 21 02 04 0 001 002
Similar Homes in Gadsden, AL
Home Values in the Area
Average Home Value in this Area
Mortgage History
| Date | Status | Borrower | Loan Amount |
|---|---|---|---|
| Closed | Wysocki Joseph S | $136,632 |
Property History
| Date | Event | Price | Change | Sq Ft Price |
|---|---|---|---|---|
| 05/25/2015 05/25/15 | Off Market | $133,900 | -- | -- |
| 02/24/2015 02/24/15 | Sold | $133,900 | -1.9% | $73 / Sq Ft |
| 02/06/2015 02/06/15 | Pending | -- | -- | -- |
| 09/15/2014 09/15/14 | For Sale | $136,500 | -- | $75 / Sq Ft |
Tax History Compared to Growth
Tax History
| Year | Tax Paid | Tax Assessment Tax Assessment Total Assessment is a certain percentage of the fair market value that is determined by local assessors to be the total taxable value of land and additions on the property. | Land | Improvement |
|---|---|---|---|---|
| 2024 | $599 | $15,800 | $1,420 | $14,380 |
| 2023 | $599 | $15,790 | $1,420 | $14,370 |
| 2022 | $486 | $13,060 | $0 | $0 |
| 2021 | $375 | $10,320 | $1,450 | $8,870 |
| 2020 | $375 | $10,340 | $0 | $0 |
| 2019 | $375 | $10,340 | $0 | $0 |
| 2017 | $335 | $9,360 | $0 | $0 |
| 2016 | $335 | $9,360 | $0 | $0 |
| 2015 | $308 | $9,360 | $0 | $0 |
| 2013 | -- | $9,640 | $0 | $0 |
Agents Affiliated with this Home
-
David Clokey

Seller's Agent in 2015
David Clokey
Clokey Realty Inc
(256) 442-1000
11 in this area
77 Total Sales
-
C
Buyer's Agent in 2015
Corey Crowe
ERA King Real Estate
(256) 525-0444
Map
Source: ValleyMLS.com
MLS Number: 1003471
APN: 21-02-04-0-001-022.002
- 980 Hampton Rd S
- 1045 Cove Rd
- 870 Lakeshore Ave E
- 3661 Oak Hill Dr
- 5 Nancy Cove
- 1540 Holiday Dr
- 3190 Hampton Rd W
- Lot 13-14 Anchor Dr
- 3754 Lakefront Cir
- .3+/- Acres Bridge Point Rd
- 1920 Lasseter Rd
- 2434 Timberlake Dr
- 2438 Bucks Island Rd
- 114 Arling Place
- 7&8 Somerset Chase
- 100 River Point
- 110 River Point
- 101 River Point
- Lot #19 Legacy Trace
- 0 Greenbriar Rd Unit 5 21406887
- 3485 Fowlers Ferry Rd N
- 3541 Fowlers Ferry Rd N
- 3441 Fowlers Ferry Rd N
- 3490 Fowlers Ferry Rd N
- 3591 Fowlers Ferry Rd N
- 3398 Fowlers Ferry Rd N
- 1252 Sturkietown Rd
- 1342 Sturkietown Rd
- 1145 Hampton Rd
- 1145 Hampton Rd S
- 1125 Hampton Rd S
- 1125 Hampton Rd S
- 1125 Hampton Rd
- 1242 Sturkietown Rd
- 1056 Hampton Rd S
- 1075 Hampton Rd
- 3380 Fowlers Ferry Rd N
- 1055 Hampton Rd
- 1136 Cove Rd
- 976 Hampton Rd S
