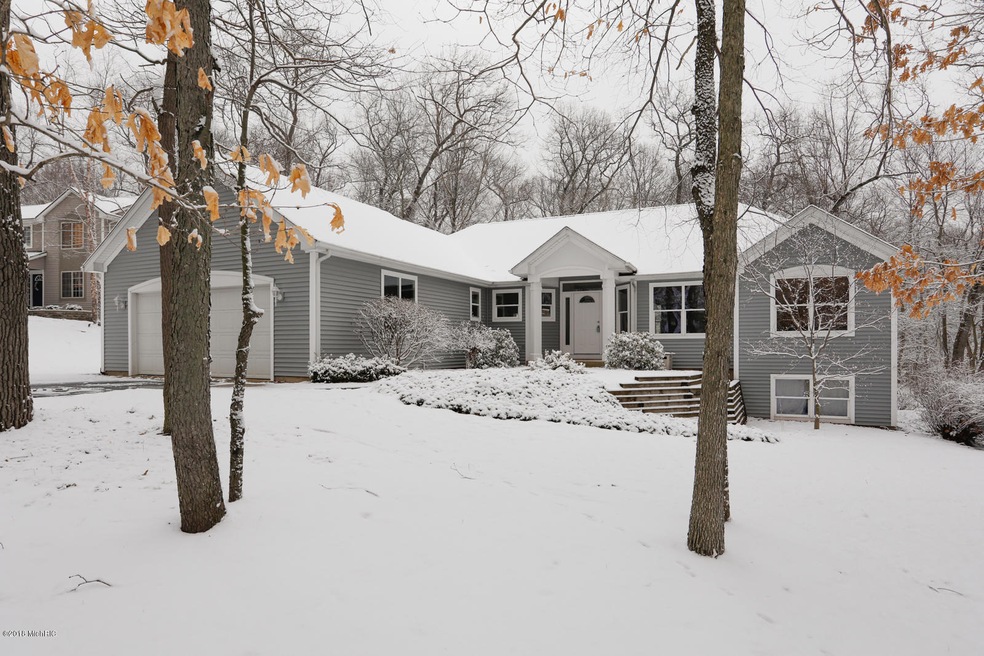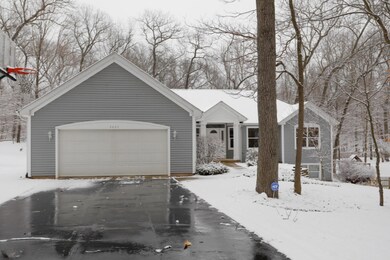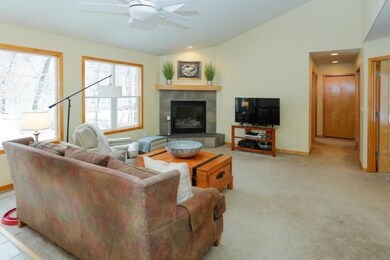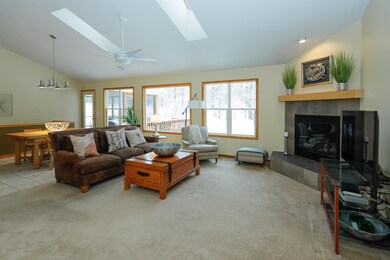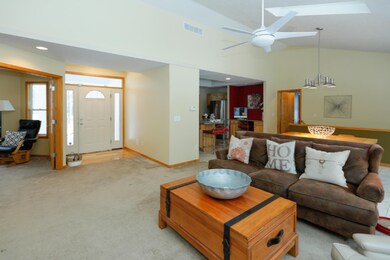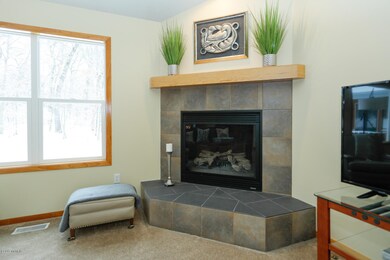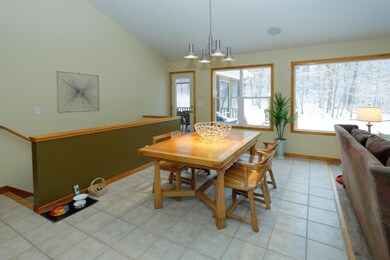
3485 Hathaway Rd Kalamazoo, MI 49009
Highlights
- Recreation Room
- Wooded Lot
- Mud Room
- Mattawan Later Elementary School Rated A-
- Wood Flooring
- Screened Porch
About This Home
As of October 2022Welcome to wonderful custom built one owner ranch walk-out home, home is nestled on a tree filled lot. Main level of this home features living room with vaulted ceilings skylight and inviting gas log fireplace, large eating area over looking backyard, spacious kitchen with lots of cupboard space built I desk and center island. Master suite with dual vanities, walk-in closet, and tub/shower, Master bedroom with sliders leading to screen porch perfect for enjoying morning coffee and summer evening dinners. Completing the main floor is office with French doors, family bath and two additional bedrooms. Lower level walk-out features large recreation room, additional room perfect for over night guest, full bath, craft room and lots of storage space. Completing the exterior of this home landscaping, flagstone patio, deck and underground sprinkling. Sale includes range, refrigerator and one year home warranty.
Last Agent to Sell the Property
JoAnne Potts
Berkshire Hathaway HomeServices MI Listed on: 03/07/2018
Home Details
Home Type
- Single Family
Est. Annual Taxes
- $4,375
Year Built
- Built in 2001
Lot Details
- 0.47 Acre Lot
- Lot Dimensions are 93x220
- Shrub
- Sprinkler System
- Wooded Lot
- Garden
HOA Fees
- $25 Monthly HOA Fees
Parking
- 2 Car Garage
- Garage Door Opener
Home Design
- Composition Roof
- Vinyl Siding
Interior Spaces
- 3,053 Sq Ft Home
- 1-Story Property
- Ceiling Fan
- Gas Log Fireplace
- Window Treatments
- Window Screens
- Mud Room
- Living Room with Fireplace
- Dining Area
- Recreation Room
- Screened Porch
- Home Security System
- Laundry on main level
Kitchen
- Eat-In Kitchen
- Range
- Microwave
- Dishwasher
- Kitchen Island
Flooring
- Wood
- Ceramic Tile
Bedrooms and Bathrooms
- 3 Main Level Bedrooms
- 3 Full Bathrooms
Basement
- Walk-Out Basement
- Basement Fills Entire Space Under The House
Utilities
- Forced Air Heating and Cooling System
- Heating System Uses Natural Gas
- Natural Gas Water Heater
- Water Softener is Owned
- Septic System
- Phone Available
- Cable TV Available
Community Details
- Association fees include snow removal
- $50 HOA Transfer Fee
Listing and Financial Details
- Home warranty included in the sale of the property
Ownership History
Purchase Details
Home Financials for this Owner
Home Financials are based on the most recent Mortgage that was taken out on this home.Purchase Details
Purchase Details
Home Financials for this Owner
Home Financials are based on the most recent Mortgage that was taken out on this home.Similar Homes in Kalamazoo, MI
Home Values in the Area
Average Home Value in this Area
Purchase History
| Date | Type | Sale Price | Title Company |
|---|---|---|---|
| Warranty Deed | $410,000 | -- | |
| Interfamily Deed Transfer | -- | None Available | |
| Warranty Deed | $282,500 | Title Resource Agency |
Mortgage History
| Date | Status | Loan Amount | Loan Type |
|---|---|---|---|
| Open | $328,000 | New Conventional | |
| Previous Owner | $109,000 | New Conventional | |
| Previous Owner | $132,500 | New Conventional | |
| Previous Owner | $111,100 | New Conventional | |
| Previous Owner | $35,000 | Credit Line Revolving | |
| Previous Owner | $142,800 | Stand Alone First | |
| Previous Owner | $141,750 | Stand Alone First | |
| Previous Owner | $141,550 | Stand Alone First |
Property History
| Date | Event | Price | Change | Sq Ft Price |
|---|---|---|---|---|
| 10/17/2022 10/17/22 | Sold | $410,000 | 0.0% | $134 / Sq Ft |
| 09/09/2022 09/09/22 | Pending | -- | -- | -- |
| 09/07/2022 09/07/22 | For Sale | $410,000 | +45.1% | $134 / Sq Ft |
| 05/31/2018 05/31/18 | Sold | $282,500 | -1.2% | $93 / Sq Ft |
| 04/19/2018 04/19/18 | Pending | -- | -- | -- |
| 03/07/2018 03/07/18 | For Sale | $286,000 | -- | $94 / Sq Ft |
Tax History Compared to Growth
Tax History
| Year | Tax Paid | Tax Assessment Tax Assessment Total Assessment is a certain percentage of the fair market value that is determined by local assessors to be the total taxable value of land and additions on the property. | Land | Improvement |
|---|---|---|---|---|
| 2024 | $1,903 | $197,400 | $0 | $0 |
| 2023 | $1,815 | $169,000 | $0 | $0 |
| 2022 | $6,364 | $153,300 | $0 | $0 |
| 2021 | $6,095 | $150,300 | $0 | $0 |
| 2020 | $5,764 | $146,600 | $0 | $0 |
| 2019 | $5,451 | $140,700 | $0 | $0 |
| 2018 | $4,715 | $137,500 | $0 | $0 |
| 2017 | $0 | $137,500 | $0 | $0 |
| 2016 | -- | $128,800 | $0 | $0 |
| 2015 | -- | $116,300 | $16,300 | $100,000 |
| 2014 | -- | $116,300 | $0 | $0 |
Agents Affiliated with this Home
-
Pam Roberts

Seller's Agent in 2022
Pam Roberts
Berkshire Hathaway HomeServices MI
(269) 207-7313
16 in this area
179 Total Sales
-
Bethany Boyce
B
Buyer's Agent in 2022
Bethany Boyce
EXP Realty
(269) 209-8444
1 in this area
126 Total Sales
-
J
Seller's Agent in 2018
JoAnne Potts
Berkshire Hathaway HomeServices MI
-
Jared Arnold
J
Buyer Co-Listing Agent in 2018
Jared Arnold
Berkshire Hathaway HomeServices MI
(269) 342-5600
5 in this area
49 Total Sales
Map
Source: Southwestern Michigan Association of REALTORS®
MLS Number: 18008249
APN: 05-33-171-116
- 8445 Knotty Pine Ln Unit 39
- 4060 S 5th St
- 8095 Stadium Dr
- 8816 Hathaway Rd Unit 21
- 8544 W Ml Ave
- 5067 Stone Ridge Dr Unit 62
- 8934 Meadowview Dr Unit 30
- 5750 Dutch Pine Ct Unit 37
- 5760 Dutch Pine Ct Unit 36
- 3883 Sky King Blvd Unit 3
- 5243 Teton Trail
- 9480 W M Ave
- 7238 Saint Charles Place
- 7867 Dorlen Ave
- 5339 Bradley Ct
- 5459 Bradley Ct Unit 20
- 5371 S 4th St
- 5414 Bradley Ct
- 5304 Shane St
- 9266 Maricopa Trail
