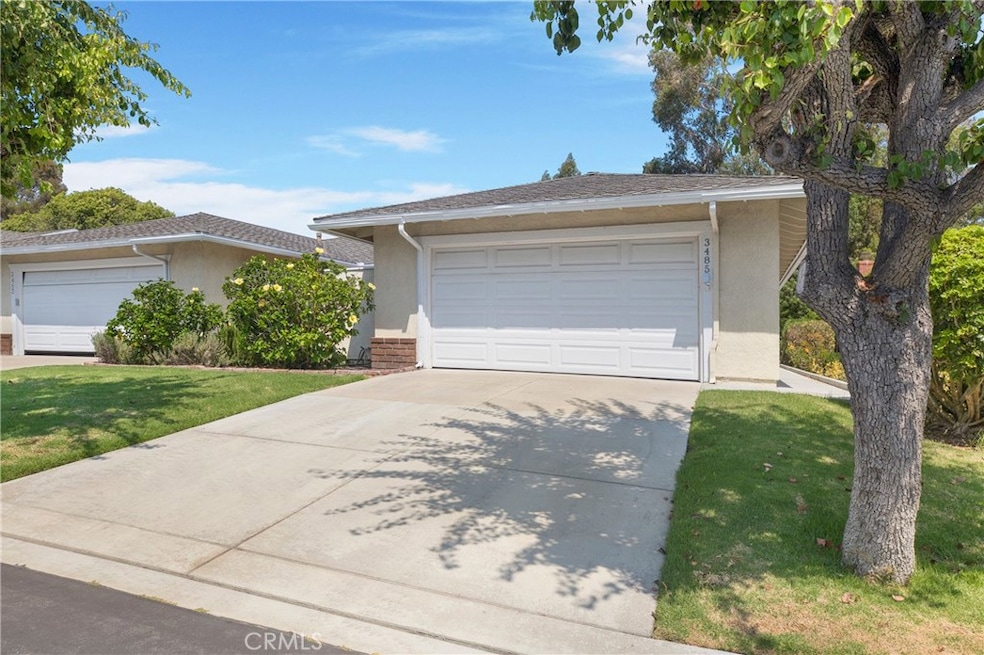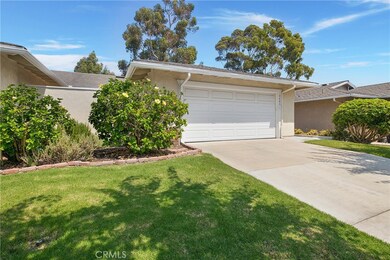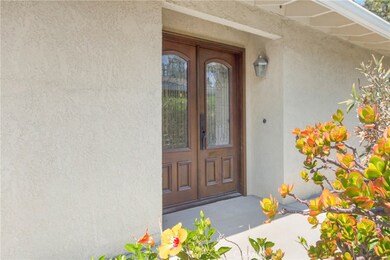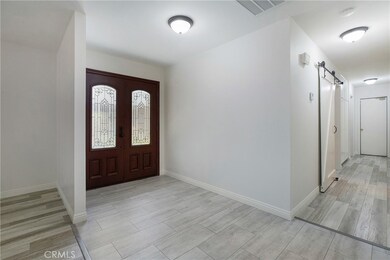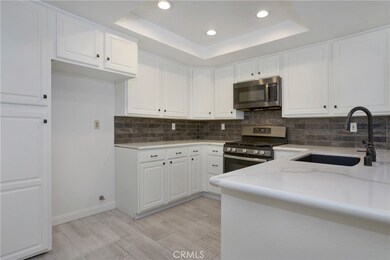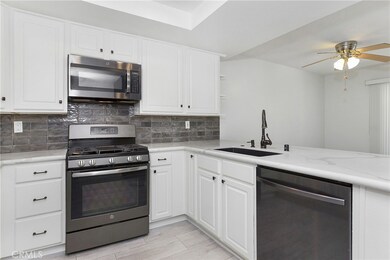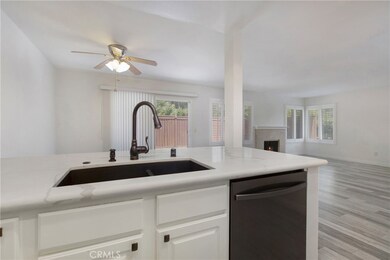
3485 Paseo Flamenco San Clemente, CA 92672
Capistrano Beach NeighborhoodHighlights
- Spa
- Primary Bedroom Suite
- Main Floor Bedroom
- Palisades Elementary School Rated A
- Clubhouse
- Quartz Countertops
About This Home
As of October 2024Welcome to this bright and sunny single-level home in Seascape Village, on the ocean side of the freeway in San Clemente and close to shopping, restaurants, and schools. Well-manicured landscaping and grassy areas greet visitors and draw you into this cozy home. Features are freshly painted walls and newer laminate floors throughout, plantation shutters, a tiled fireplace, ceiling fans, and ice-cold AC for the few days when it is needed. The kitchen is updated and has quartz counters, newer dark stainless steel appliances, pull-out shelves, and recessed lighting. The Primary Suite offers a private patio, lots of space, a walk-in closet, and en-suite bath with walk-in shower. Two guest bedrooms have closet organizers and share a full hallway bathroom. Outside is a large and sunny patio. Seascape Village offers 3 pools, tennis courts, and a clubhouse. San Clemente is a classic seaside town, offering beautiful beaches and a friendly downtown area. Don't miss this one!
Last Agent to Sell the Property
Keller Williams Realty Brokerage Phone: 949.374.4058 License #01494076

Home Details
Home Type
- Single Family
Est. Annual Taxes
- $7,315
Year Built
- Built in 1977
Lot Details
- 2,848 Sq Ft Lot
- Wood Fence
- Front and Back Yard Sprinklers
- Back and Front Yard
HOA Fees
- $470 Monthly HOA Fees
Parking
- 2 Car Direct Access Garage
- 2 Open Parking Spaces
- Parking Available
- Driveway
Home Design
- Turnkey
- Slab Foundation
- Stucco
Interior Spaces
- 1,526 Sq Ft Home
- 1-Story Property
- Ceiling Fan
- Double Pane Windows
- Plantation Shutters
- Double Door Entry
- Family Room with Fireplace
- Dining Room
Kitchen
- Gas and Electric Range
- Microwave
- Dishwasher
- Quartz Countertops
- Disposal
Flooring
- Laminate
- Tile
Bedrooms and Bathrooms
- 3 Main Level Bedrooms
- Primary Bedroom Suite
- Walk-In Closet
- Bathroom on Main Level
- Tile Bathroom Countertop
- Dual Vanity Sinks in Primary Bathroom
- Bathtub with Shower
- Walk-in Shower
Laundry
- Laundry Room
- Laundry in Garage
- Dryer
- Washer
Outdoor Features
- Spa
- Patio
Schools
- Palisades Elementary School
- Shorecliff Middle School
- San Clemente High School
Additional Features
- No Interior Steps
- Suburban Location
- Central Heating and Cooling System
Listing and Financial Details
- Tax Lot 31
- Tax Tract Number 8668
- Assessor Parcel Number 69109731
- $528 per year additional tax assessments
- Seller Considering Concessions
Community Details
Overview
- Seascape Village Association, Phone Number (760) 643-2200
- Keystone Pacific HOA
- Seascape Village Subdivision
- Maintained Community
Amenities
- Clubhouse
Recreation
- Tennis Courts
- Pickleball Courts
- Community Pool
- Community Spa
Ownership History
Purchase Details
Purchase Details
Home Financials for this Owner
Home Financials are based on the most recent Mortgage that was taken out on this home.Purchase Details
Purchase Details
Home Financials for this Owner
Home Financials are based on the most recent Mortgage that was taken out on this home.Purchase Details
Purchase Details
Purchase Details
Home Financials for this Owner
Home Financials are based on the most recent Mortgage that was taken out on this home.Map
Similar Homes in the area
Home Values in the Area
Average Home Value in this Area
Purchase History
| Date | Type | Sale Price | Title Company |
|---|---|---|---|
| Grant Deed | -- | Ticor Title | |
| Grant Deed | $1,130,000 | Ticor Title | |
| Grant Deed | -- | None Listed On Document | |
| Grant Deed | $579,000 | First American Title Company | |
| Interfamily Deed Transfer | -- | None Available | |
| Interfamily Deed Transfer | -- | -- | |
| Grant Deed | $173,500 | Fidelity National Title Ins | |
| Interfamily Deed Transfer | -- | Fidelity National Title Ins |
Mortgage History
| Date | Status | Loan Amount | Loan Type |
|---|---|---|---|
| Previous Owner | $130,000 | Credit Line Revolving | |
| Previous Owner | $0 | Unknown | |
| Previous Owner | $200,000 | New Conventional | |
| Previous Owner | $131,000 | New Conventional | |
| Previous Owner | $75,000 | Credit Line Revolving | |
| Previous Owner | $60,000 | Credit Line Revolving | |
| Previous Owner | $145,000 | Unknown | |
| Previous Owner | $60,000 | Credit Line Revolving | |
| Previous Owner | $135,200 | No Value Available | |
| Previous Owner | $138,800 | No Value Available |
Property History
| Date | Event | Price | Change | Sq Ft Price |
|---|---|---|---|---|
| 10/03/2024 10/03/24 | Sold | $1,130,000 | +2.7% | $740 / Sq Ft |
| 09/18/2024 09/18/24 | For Sale | $1,100,000 | -2.7% | $721 / Sq Ft |
| 09/17/2024 09/17/24 | Off Market | $1,130,000 | -- | -- |
| 09/16/2024 09/16/24 | Pending | -- | -- | -- |
| 09/12/2024 09/12/24 | For Sale | $1,100,000 | -2.7% | $721 / Sq Ft |
| 09/12/2024 09/12/24 | Off Market | $1,130,000 | -- | -- |
| 07/17/2015 07/17/15 | Sold | $579,000 | -1.7% | $378 / Sq Ft |
| 06/16/2015 06/16/15 | Pending | -- | -- | -- |
| 05/17/2015 05/17/15 | For Sale | $589,000 | +1.7% | $384 / Sq Ft |
| 05/17/2015 05/17/15 | Off Market | $579,000 | -- | -- |
| 05/16/2015 05/16/15 | For Sale | $589,000 | -- | $384 / Sq Ft |
Tax History
| Year | Tax Paid | Tax Assessment Tax Assessment Total Assessment is a certain percentage of the fair market value that is determined by local assessors to be the total taxable value of land and additions on the property. | Land | Improvement |
|---|---|---|---|---|
| 2024 | $7,315 | $671,974 | $537,287 | $134,687 |
| 2023 | $7,110 | $658,799 | $526,752 | $132,047 |
| 2022 | $6,929 | $645,882 | $516,424 | $129,458 |
| 2021 | $6,775 | $633,218 | $506,298 | $126,920 |
| 2020 | $6,740 | $626,726 | $501,107 | $125,619 |
| 2019 | $6,602 | $614,438 | $491,282 | $123,156 |
| 2018 | $6,458 | $602,391 | $481,649 | $120,742 |
| 2017 | $6,311 | $590,580 | $472,205 | $118,375 |
| 2016 | $6,168 | $579,000 | $462,946 | $116,054 |
| 2015 | $2,513 | $230,504 | $110,100 | $120,404 |
| 2014 | $2,468 | $225,989 | $107,943 | $118,046 |
Source: California Regional Multiple Listing Service (CRMLS)
MLS Number: OC24188383
APN: 691-097-31
- 34619 Calle Portola
- 3604 Calle Casino
- 3300 Calle la Veta
- 3610 Calle Casino
- 34605 Calle Portola
- 5 Castillo Del Mar
- 34555 Camino el Molino
- 34601 Calle Portola
- 19 Marbella
- 27262 Calle Anejo
- 3118 Calle Grande Vista
- 4 Via Cancha
- 34550 Calle Naranja
- 9 Via Tunas
- 615 Calle Campana
- 35213 Del Rey
- 35248 Camino Capistrano Unit 13
- 35191 Camino Capistrano
- 3 Via Pasa
- 34526 Calle Naranja
