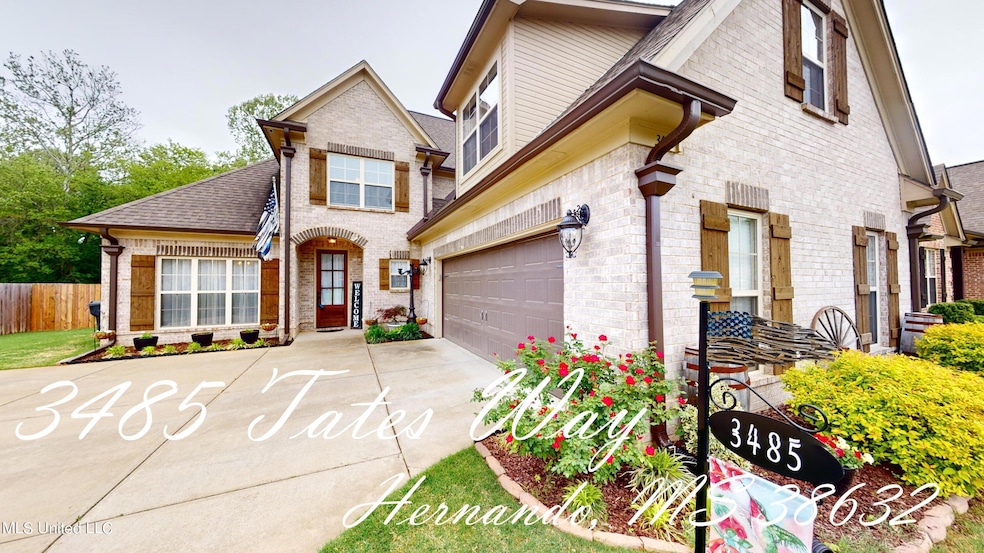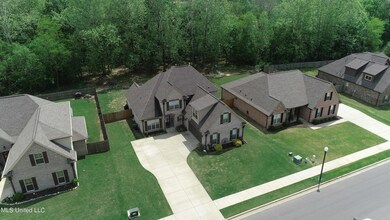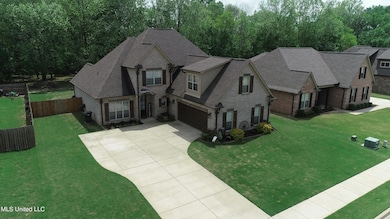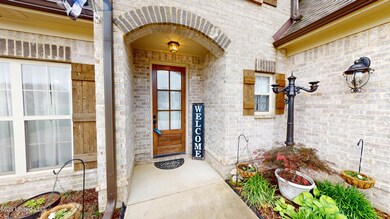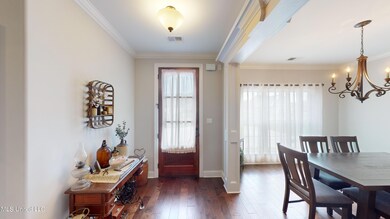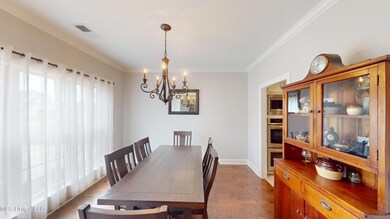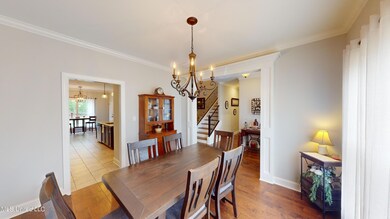3485 Tates Way Hernando, MS 38632
Highlights
- Open Floorplan
- Cathedral Ceiling
- Combination Kitchen and Living
- Oak Grove Central Elementary School Rated A-
- Wood Flooring
- Granite Countertops
About This Home
As of August 2024Welcome to your dream home nestled in a serene, well-established neighborhood just minutes away from the bustling town square. This exquisite property boasts a spacious layout with 3 bedrooms, 2.5 bathrooms, and an additional bonus room, offering ample space for comfortable living and entertaining. Step inside to discover the epitome of modern elegance, where granite countertops adorn the kitchen, creating a luxurious atmosphere for culinary adventures. The flooring throughout the home is a harmonious blend of ceramic tile, hardwood, and plush carpeting, ensuring both style and functionality in every corner. Relax and unwind in the screened-in back patio, where you can enjoy the tranquility of your beautifully manicured lawn in utmost privacy. Whether it's sipping your morning coffee or hosting gatherings with loved ones, this outdoor oasis provides the perfect setting for all occasions. With its peaceful surroundings and convenient location, this home offers the best of both worlds - a peaceful retreat within reach of all the amenities and attractions the town has to offer. Don't miss the opportunity to make this your forever home - schedule a showing today and experience the epitome of suburban living!
Home Details
Home Type
- Single Family
Est. Annual Taxes
- $2,978
Year Built
- Built in 2019
Lot Details
- 10,454 Sq Ft Lot
- Wood Fence
- Cleared Lot
- Back Yard Fenced and Front Yard
HOA Fees
- $25 Monthly HOA Fees
Parking
- 2 Car Attached Garage
Home Design
- Brick Exterior Construction
- Slab Foundation
- Architectural Shingle Roof
- Wood Siding
Interior Spaces
- 2,738 Sq Ft Home
- 1.5-Story Property
- Open Floorplan
- Cathedral Ceiling
- Ceiling Fan
- Ventless Fireplace
- Vinyl Clad Windows
- Great Room with Fireplace
- Combination Kitchen and Living
- Screened Porch
- Pull Down Stairs to Attic
- Laundry Room
Kitchen
- Eat-In Kitchen
- Breakfast Bar
- Electric Oven
- Electric Range
- Microwave
- Dishwasher
- Stainless Steel Appliances
- Kitchen Island
- Granite Countertops
- Built-In or Custom Kitchen Cabinets
- Disposal
Flooring
- Wood
- Carpet
- Tile
Bedrooms and Bathrooms
- 3 Bedrooms
- Double Vanity
- Bathtub Includes Tile Surround
- Multiple Shower Heads
- Separate Shower
Outdoor Features
- Screened Patio
- Rain Gutters
Location
- City Lot
Schools
- Hernando Elementary And Middle School
- Hernando High School
Utilities
- Multiple cooling system units
- Central Heating and Cooling System
- Heating System Uses Natural Gas
- Natural Gas Connected
- High Speed Internet
- Phone Available
- Cable TV Available
Community Details
- Association fees include management
- Montclair Subdivision
- The community has rules related to covenants, conditions, and restrictions
Listing and Financial Details
- Assessor Parcel Number 3086231000014200
Map
Home Values in the Area
Average Home Value in this Area
Property History
| Date | Event | Price | Change | Sq Ft Price |
|---|---|---|---|---|
| 08/23/2024 08/23/24 | Sold | -- | -- | -- |
| 05/04/2024 05/04/24 | Price Changed | $419,900 | -1.2% | $153 / Sq Ft |
| 04/20/2024 04/20/24 | For Sale | $424,900 | +59.8% | $155 / Sq Ft |
| 01/31/2019 01/31/19 | Sold | -- | -- | -- |
| 01/09/2019 01/09/19 | Pending | -- | -- | -- |
| 09/18/2018 09/18/18 | For Sale | $265,900 | -- | $103 / Sq Ft |
Tax History
| Year | Tax Paid | Tax Assessment Tax Assessment Total Assessment is a certain percentage of the fair market value that is determined by local assessors to be the total taxable value of land and additions on the property. | Land | Improvement |
|---|---|---|---|---|
| 2024 | $2,978 | $23,610 | $4,500 | $19,110 |
| 2023 | $2,978 | $23,610 | $0 | $0 |
| 2022 | $2,978 | $23,610 | $4,500 | $19,110 |
| 2021 | $2,978 | $23,610 | $4,500 | $19,110 |
| 2020 | $2,764 | $0 | $0 | $0 |
Mortgage History
| Date | Status | Loan Amount | Loan Type |
|---|---|---|---|
| Open | $369,000 | VA | |
| Closed | $320,716 | New Conventional | |
| Closed | $269,986 | FHA | |
| Closed | $270,902 | FHA |
Deed History
| Date | Type | Sale Price | Title Company |
|---|---|---|---|
| Warranty Deed | -- | None Available |
Source: MLS United
MLS Number: 4077247
APN: 3086231000014200
- 3438 Clair Cir W
- 3430 Clair Cir W
- 3445 Scott Rd
- 1883 Clair Cir N
- 3412 Scott Rd
- 1606 Ashtons Ln
- 1540 Ashton's Ln
- 1487 John Thomas Cove
- 1518 Ashtons Ln
- 1483 John Thomas Cove
- 1482 John Thomas Cove
- 3327 Pettingill Way
- 1464 Creek Haven Dr
- 1419 Caroline Ct
- 1339 Clair Cir S
- 1344 Clair Cir S
- 1910 Green Village Dr
- 2001 W Oak Grove Rd
- 6000 W Oak Grove Rd
- 4445 Robertson Gin Rd
