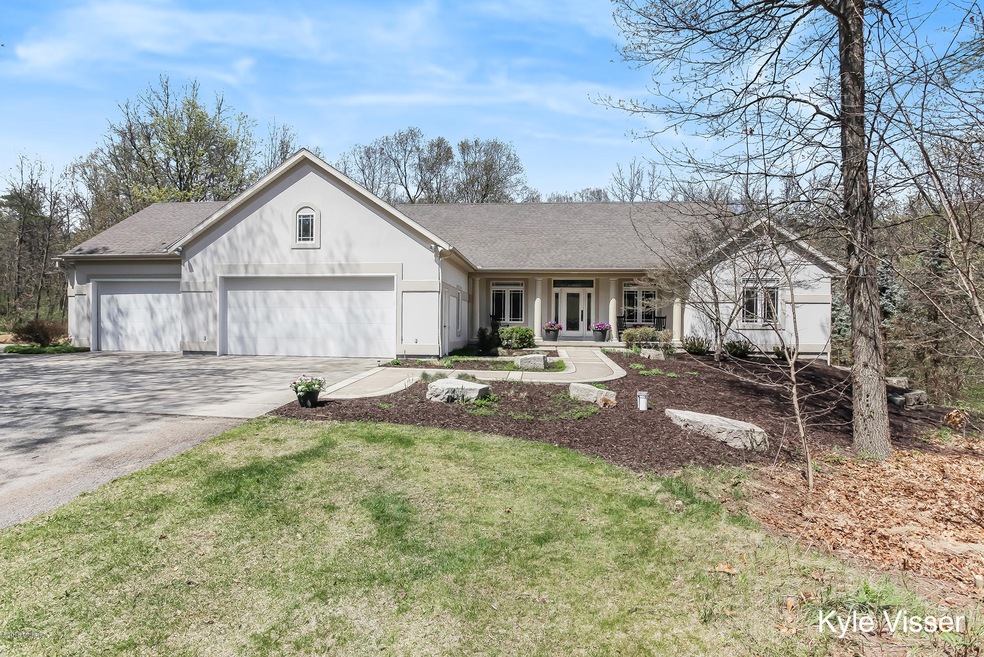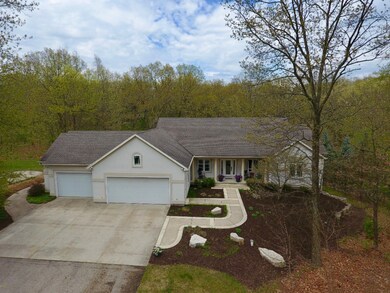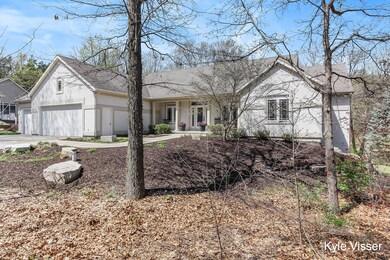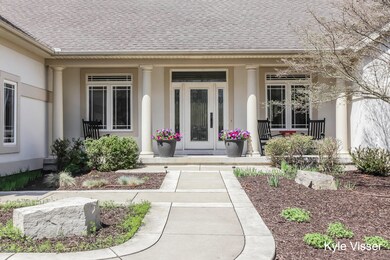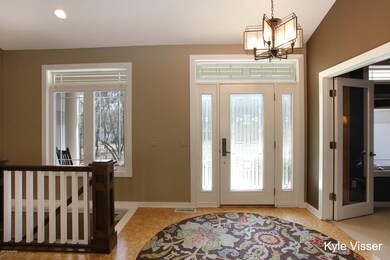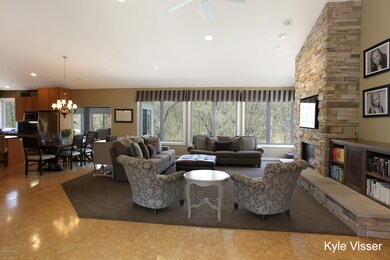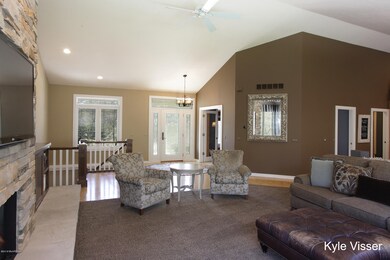
3485 Trail West Dr NE Unit 12 Grand Rapids, MI 49525
Highlights
- Deck
- Living Room with Fireplace
- Whirlpool Bathtub
- West Oakview Elementary School Rated A-
- Wooded Lot
- 4 Car Attached Garage
About This Home
As of May 2022Spacious custom walk out ranch on secluded wooded lot. Home features a gourmet kitchen with stainless appliances, granite countertops, and a large center island. The great room has cork flooring, soaring ceilings and gorgeous stacked stone fireplace. The main floor master suite is a retreat; tucked away from the rest of the home; with an expansive walk in closet and spa like bathroom with jetted tub. An office, sunroom and laundry room complete the main floor. The lower walk out level has large windows letting in tons of natural light. Three additional bedrooms and two bathrooms offer plenty of room to grow. Take in the beautiful wooded surroundings on the large deck. This home is a must see!
Last Agent to Sell the Property
Reside Grand Rapids License #6502432810 Listed on: 05/09/2018
Home Details
Home Type
- Single Family
Est. Annual Taxes
- $3,752
Year Built
- Built in 2002
Lot Details
- 0.8 Acre Lot
- Wooded Lot
HOA Fees
- $25 Monthly HOA Fees
Parking
- 4 Car Attached Garage
Home Design
- Composition Roof
- Stucco
Interior Spaces
- 3,973 Sq Ft Home
- 1-Story Property
- Ceiling Fan
- Living Room with Fireplace
- 2 Fireplaces
- Dining Area
- Recreation Room with Fireplace
- Ceramic Tile Flooring
Kitchen
- Eat-In Kitchen
- Built-In Oven
- Cooktop
- Microwave
- Dishwasher
- Kitchen Island
- Snack Bar or Counter
Bedrooms and Bathrooms
- 4 Bedrooms | 1 Main Level Bedroom
- Whirlpool Bathtub
Laundry
- Laundry on main level
- Dryer
- Washer
Basement
- Walk-Out Basement
- Basement Fills Entire Space Under The House
- Natural lighting in basement
Outdoor Features
- Deck
Utilities
- Forced Air Heating and Cooling System
- Heating System Uses Natural Gas
- Well
- Natural Gas Water Heater
- Septic System
Community Details
- Association fees include snow removal
Ownership History
Purchase Details
Home Financials for this Owner
Home Financials are based on the most recent Mortgage that was taken out on this home.Purchase Details
Home Financials for this Owner
Home Financials are based on the most recent Mortgage that was taken out on this home.Purchase Details
Home Financials for this Owner
Home Financials are based on the most recent Mortgage that was taken out on this home.Purchase Details
Purchase Details
Home Financials for this Owner
Home Financials are based on the most recent Mortgage that was taken out on this home.Purchase Details
Purchase Details
Home Financials for this Owner
Home Financials are based on the most recent Mortgage that was taken out on this home.Similar Homes in Grand Rapids, MI
Home Values in the Area
Average Home Value in this Area
Purchase History
| Date | Type | Sale Price | Title Company |
|---|---|---|---|
| Warranty Deed | $750,000 | None Listed On Document | |
| Interfamily Deed Transfer | -- | None Available | |
| Warranty Deed | $426,000 | None Available | |
| Interfamily Deed Transfer | -- | Sun Title Agency Of Michigan | |
| Warranty Deed | $349,200 | Metropolitan Title Company | |
| Interfamily Deed Transfer | -- | -- | |
| Warranty Deed | $59,000 | Fatic |
Mortgage History
| Date | Status | Loan Amount | Loan Type |
|---|---|---|---|
| Open | $640,000 | Credit Line Revolving | |
| Previous Owner | $355,250 | New Conventional | |
| Previous Owner | $329,700 | No Value Available | |
| Previous Owner | $404,700 | New Conventional | |
| Previous Owner | $124,100 | New Conventional | |
| Previous Owner | $136,000 | Unknown | |
| Previous Owner | $176,200 | Purchase Money Mortgage | |
| Previous Owner | $177,000 | Unknown | |
| Previous Owner | $50,000 | Credit Line Revolving | |
| Previous Owner | $180,000 | Purchase Money Mortgage |
Property History
| Date | Event | Price | Change | Sq Ft Price |
|---|---|---|---|---|
| 01/30/2025 01/30/25 | Off Market | $750,000 | -- | -- |
| 05/29/2022 05/29/22 | For Sale | $700,000 | -6.7% | $176 / Sq Ft |
| 05/27/2022 05/27/22 | Sold | $750,000 | +76.1% | $189 / Sq Ft |
| 05/27/2022 05/27/22 | Pending | -- | -- | -- |
| 07/09/2018 07/09/18 | Sold | $426,000 | -5.1% | $107 / Sq Ft |
| 05/28/2018 05/28/18 | Pending | -- | -- | -- |
| 05/09/2018 05/09/18 | For Sale | $449,000 | -- | $113 / Sq Ft |
Tax History Compared to Growth
Tax History
| Year | Tax Paid | Tax Assessment Tax Assessment Total Assessment is a certain percentage of the fair market value that is determined by local assessors to be the total taxable value of land and additions on the property. | Land | Improvement |
|---|---|---|---|---|
| 2024 | $7,937 | $392,800 | $0 | $0 |
| 2023 | $6,812 | $318,900 | $0 | $0 |
| 2022 | $5,977 | $235,200 | $0 | $0 |
| 2021 | $5,822 | $219,300 | $0 | $0 |
| 2020 | $4,084 | $206,600 | $0 | $0 |
| 2019 | $5,691 | $185,200 | $0 | $0 |
| 2018 | $3,856 | $168,200 | $0 | $0 |
| 2017 | $3,752 | $151,300 | $0 | $0 |
| 2016 | $3,616 | $144,300 | $0 | $0 |
| 2015 | -- | $144,300 | $0 | $0 |
| 2013 | -- | $123,700 | $0 | $0 |
Agents Affiliated with this Home
-
Heather Garbaty

Seller's Agent in 2022
Heather Garbaty
Crown Real Estate Partners Inc
(616) 893-1159
7 in this area
80 Total Sales
-
Jennifer Gesik

Seller Co-Listing Agent in 2022
Jennifer Gesik
Crown Real Estate Partners Inc
(616) 292-8793
14 in this area
118 Total Sales
-
C
Buyer's Agent in 2022
Carter Boos
Five Star Real Estate (Main)
-
Kyle Visser

Seller's Agent in 2018
Kyle Visser
Reside Grand Rapids
(616) 419-9637
24 in this area
532 Total Sales
-
Jon Austin

Buyer's Agent in 2018
Jon Austin
RE/MAX Michigan
(616) 292-0118
8 in this area
129 Total Sales
-
J
Buyer's Agent in 2018
Jonathan Austin
KSC Properties - I
Map
Source: Southwestern Michigan Association of REALTORS®
MLS Number: 18019735
APN: 41-14-02-177-012
- 2665 Arbor Chase Dr NE Unit 40
- 3749 Summit View Dr NE
- 2301 E Beltline Ave NE
- 2415 E Beltline Ave NE
- 3638 Atwater Hills Ct NE Unit 60
- 2395 Dunnigan Ave NE
- 4067 Summit View Dr NE
- 2389 Dunnigan Avenue Ne (Lot A)
- 4260 Valley Hollow Dr NE
- 2657 Leffingwell Ave NE
- 2582 3 Mile Rd NE
- 2340 Lake Birch Ct NE
- 2745 Leelanau Dr NE
- 4231 Willow Lane Dr NE Unit 25
- 4590 3 Mile Rd NE Unit Parcel 4
- 4590 3 Mile Rd NE Unit Parcel 1
- 2795 Northville Dr NE
- 2301 Schimperle Dr NE
- 2712 Miracle Ln NE
- 2370 Holtman Dr NE
