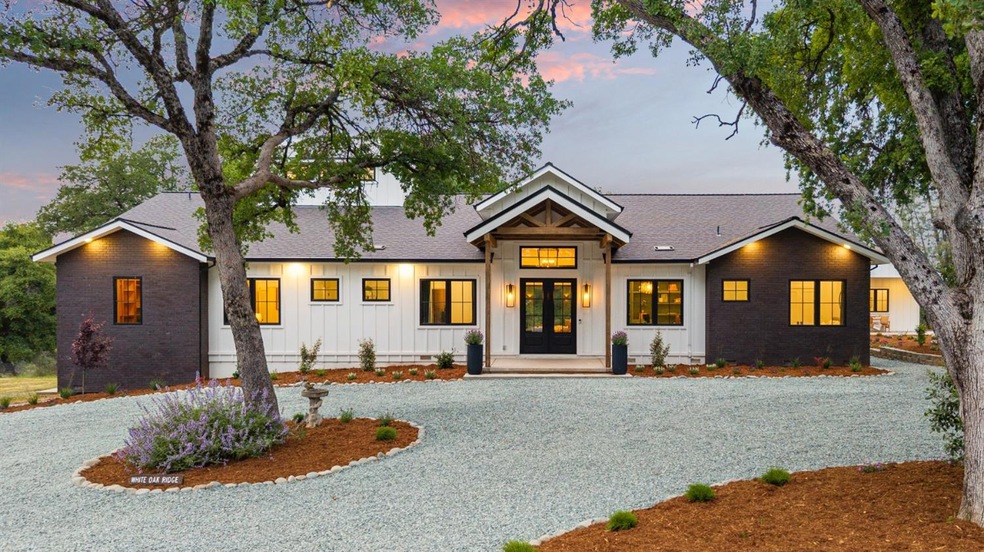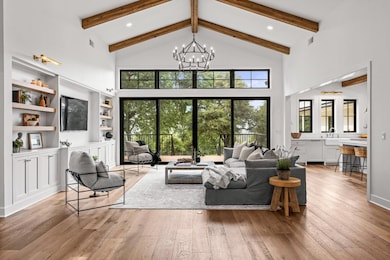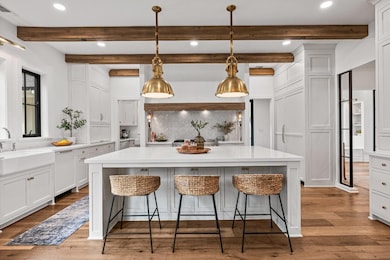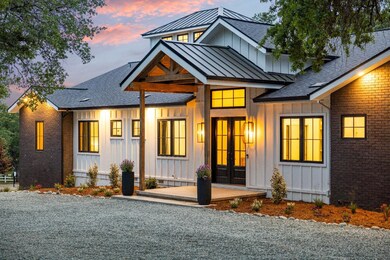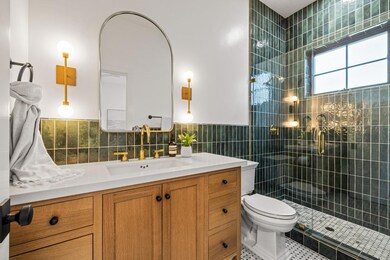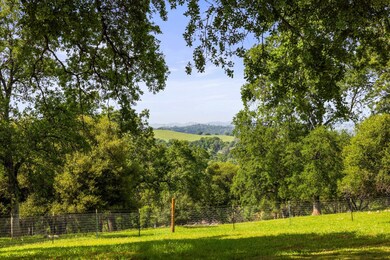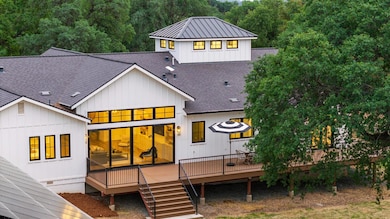3485 White Oak Ridge Rd Placerville, CA 95667
Estimated payment $11,213/month
Highlights
- Guest House
- Horses Allowed On Property
- RV Garage
- Barn
- New Construction
- Solar Power System
About This Home
Straight from the pages of Architectural Digest, this extraordinary single-story Modern Farmhouse redefines luxury living. Newly built and designed by the renowned Design Shop Interiors, this 3,886 sqft masterpiece with 5 en-suite bd, powder room, office, owned solar plus a separate 1,260 sqft Guest House has been thoughtfully curated for the most discerning buyer. Set on serene, usable 5 acres just 15 minutes from Folsom, the estate blends rich family history with cutting-edge sophistication. Beyond custom front doors, a grand foyer with Aerin Lauder sconces opens to a sunlit living space with soaring ceilings, French Oak floors, custom Italian window panels, and Anderson windows that frame stunning scenery. The chef's kitchen is a showpiece complete with quartz counters, two dishwashers, two disposals, butler's pantry, top-of-the-line appliances, and designer lighting and tile finishes. The luxurious owner's bathroom offers heated floors, including the shower and bench. The guest house mirrors the main home's style, with 1-2 bd, 1.5 ba, a grand fireplace, hardwood floors, and a covered patio overlooking the peaceful landscape. Completing the estate is a 30x50 barn, an EV charging station, lush acreage perfect for outdoor living or equestrian pursuits. Truly one of a kind!
Listing Agent
Vista Sotheby's International Realty License #01945573 Listed on: 04/28/2025

Home Details
Home Type
- Single Family
Est. Annual Taxes
- $7,606
Year Built
- Built in 2023 | New Construction
Lot Details
- 5.01 Acre Lot
- Cross Fenced
- Partially Fenced Property
- Wire Fence
- Landscaped
- Front Yard Sprinklers
Property Views
- Woods
- Pasture
- Orchard Views
- Hills
Home Design
- Custom Home
- Contemporary Architecture
- Farmhouse Style Home
- Ranch Property
- Brick Exterior Construction
- Combination Foundation
- Raised Foundation
- Slab Foundation
- Frame Construction
- Shingle Roof
- Composition Roof
- Metal Roof
Interior Spaces
- 3,886 Sq Ft Home
- 1-Story Property
- Beamed Ceilings
- Cathedral Ceiling
- Whole House Fan
- Ceiling Fan
- Gas Log Fireplace
- Double Pane Windows
- ENERGY STAR Qualified Windows
- Great Room
- Family Room
- Living Room
- Formal Dining Room
- Home Office
Kitchen
- Butlers Pantry
- Double Oven
- Free-Standing Electric Oven
- Built-In Gas Range
- Range Hood
- Microwave
- Built-In Refrigerator
- Dishwasher
- Kitchen Island
- Quartz Countertops
- Disposal
Flooring
- Wood
- Radiant Floor
- Tile
Bedrooms and Bathrooms
- 5 Bedrooms
- Walk-In Closet
- Primary Bathroom is a Full Bathroom
- Quartz Bathroom Countertops
- Tile Bathroom Countertop
- Secondary Bathroom Double Sinks
- Soaking Tub
- Multiple Shower Heads
- Separate Shower
- Window or Skylight in Bathroom
Laundry
- Laundry Room
- Sink Near Laundry
- 220 Volts In Laundry
Home Security
- Video Cameras
- Carbon Monoxide Detectors
- Fire and Smoke Detector
Parking
- 10 Open Parking Spaces
- Electric Vehicle Home Charger
- Gravel Driveway
- RV Garage
Eco-Friendly Details
- Energy-Efficient Appliances
- Energy-Efficient Exposure or Shade
- Energy-Efficient Construction
- Energy-Efficient Insulation
- Energy-Efficient Doors
- ENERGY STAR Qualified Equipment for Heating
- Energy-Efficient Thermostat
- Solar Power System
- Solar owned by seller
Outdoor Features
- Balcony
- Deck
- Wrap Around Porch
- Shed
Farming
- Barn
- Vineyard
- Timber
- Pasture
Utilities
- Forced Air Zoned Heating and Cooling System
- Cooling System Powered By Renewable Energy
- Radiant Heating System
- Heating System Powered By Owned Propane
- Heating System Uses Propane
- 220 Volts
- Power Generator
- Property is located within a water district
- Tankless Water Heater
- Gas Water Heater
- Septic System
- High Speed Internet
- Cable TV Available
Additional Features
- Guest House
- Horses Allowed On Property
Community Details
- No Home Owners Association
- Net Lease
Listing and Financial Details
- Assessor Parcel Number 327-040-004-000
Map
Home Values in the Area
Average Home Value in this Area
Tax History
| Year | Tax Paid | Tax Assessment Tax Assessment Total Assessment is a certain percentage of the fair market value that is determined by local assessors to be the total taxable value of land and additions on the property. | Land | Improvement |
|---|---|---|---|---|
| 2024 | $7,606 | $52,414 | $25,884 | $26,530 |
| 2023 | $7,539 | $51,387 | $25,377 | $26,010 |
| 2022 | $814 | $174,285 | $24,881 | $149,404 |
| 2021 | $2,087 | $170,869 | $24,394 | $146,475 |
| 2020 | $2,062 | $169,118 | $24,144 | $144,974 |
| 2019 | $2,034 | $165,803 | $23,671 | $142,132 |
| 2018 | $1,983 | $162,553 | $23,207 | $139,346 |
| 2017 | $1,952 | $159,366 | $22,752 | $136,614 |
| 2016 | $1,931 | $156,242 | $22,306 | $133,936 |
| 2015 | $1,873 | $153,897 | $21,972 | $131,925 |
| 2014 | $1,846 | $150,885 | $21,543 | $129,342 |
Property History
| Date | Event | Price | Change | Sq Ft Price |
|---|---|---|---|---|
| 05/06/2025 05/06/25 | Pending | -- | -- | -- |
| 04/28/2025 04/28/25 | For Sale | $1,899,000 | -- | $489 / Sq Ft |
Purchase History
| Date | Type | Sale Price | Title Company |
|---|---|---|---|
| Interfamily Deed Transfer | -- | None Available | |
| Interfamily Deed Transfer | -- | None Available | |
| Deed Of Distribution | -- | None Available | |
| Deed Of Distribution | -- | None Available | |
| Interfamily Deed Transfer | -- | -- |
Mortgage History
| Date | Status | Loan Amount | Loan Type |
|---|---|---|---|
| Open | $1,336,000 | Construction | |
| Closed | $150,000 | Credit Line Revolving | |
| Closed | $360,000 | New Conventional | |
| Previous Owner | $182,000 | New Conventional | |
| Previous Owner | $250,000 | Credit Line Revolving | |
| Previous Owner | $190,000 | Credit Line Revolving | |
| Previous Owner | $130,445 | Unknown |
Source: MetroList
MLS Number: 225053299
APN: 327-040-004-000
- 3296 Morel Way
- 3390 Morel Way
- 2407 Chantrelle Ct
- 0 Echo Ln Unit 224069710
- 3831 Missouri Flat Rd
- 4004 Pine Bluff Ln
- 6387 Mother Lode Dr Unit 115
- 6387 Mother Lode Dr Unit 7
- 6387 Mother Lode Dr Unit 96
- 6387 Mother Lode Dr Unit 99
- 6387 Mother Lode Dr Unit 9
- 6387 Mother Lode Dr Unit 5
- 6387 Mother Lode Dr Unit 70
- 4111 Badger Ln
- 6387 6387 Mother Lode Dr Unit 30
- 3300 Karma Ln
- 5128 Clarion Ct
- 4390 Panorama Dr
- 5701 Silver Lode Dr
- 2791 Winesap Cir
